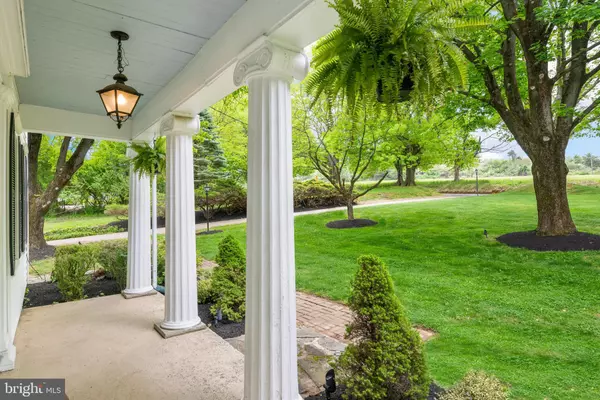$700,000
$759,000
7.8%For more information regarding the value of a property, please contact us for a free consultation.
24 VALLEY CREST RD Lebanon, NJ 08833
4 Beds
3 Baths
3,180 SqFt
Key Details
Sold Price $700,000
Property Type Single Family Home
Sub Type Detached
Listing Status Sold
Purchase Type For Sale
Square Footage 3,180 sqft
Price per Sqft $220
Subdivision None Available
MLS Listing ID NJHT106170
Sold Date 08/06/20
Style Farmhouse/National Folk,Colonial,Federal,Manor
Bedrooms 4
Full Baths 3
HOA Y/N N
Abv Grd Liv Area 3,180
Originating Board BRIGHT
Year Built 1880
Annual Tax Amount $17,295
Tax Year 2019
Lot Size 1.080 Acres
Acres 1.08
Lot Dimensions 0.00 x 0.00
Property Description
An outstanding example of classical Greek Revival design, the John L. Sharp residence has a happy heritage, having been built in 1850 as a wedding gift for the original owners. Moved from its original setting to make way for the Round Valley Reservoir, the house was kept intact and now has 3,000+ square feet of finished living space. From its front entry with Ionic columns, to the tall windows, high ceilings and substantial millwork inside, this home conveys a sense of formality balanced with warm, inviting features. Wide-plank pumpkin floors sanded to restore their original luster, wood-burning fireplaces in the living room and kitchen and sun-washed interiors are appealing throughout the seasons. Its floor plan, with wide center hall flanked by formal rooms, accommodates a transitional or more contemporary design sensibility. The updated, eat-in kitchen features an 8-burner Peerless Premier gas range, neutral white cabinetry topped by granite and a new herringbone-pattern tile backsplash, a farmhouse sink, wood floors and a brick fireplace. A 20 x 21 great room with volume ceiling, built-ins and French doors opening to a covered rear porch and a sunroom with slate floor and access to the backyard are two favorite spots for relaxing. Private quarters on the second floor also have high ceilings and pumpkin pine flooring. Accommodations include a main suite bedroom with beautiful bath with stall shower, plus three additional, good-sized bedrooms, and a hall bath. At just over 1 acre, this freshly landscaped property is a manageable size yet with the rear porch and slate patio, it provides lovely outdoor spaces for entertaining. Located minutes from the Round Valley recreation area with its abundance of walking trails, this area is a perfect setting for those who want a relaxed, rural sensibility along with quick access to I-78 for commuting and the commercial areas of Clinton and Flemington for daily essentials. The home is also 3.6 miles from a bus stop with nonstop service to manhattan and 2.6 miles from NJT train station with service to NY.
Location
State NJ
County Hunterdon
Area Clinton Twp (21006)
Zoning RC
Rooms
Other Rooms Living Room, Dining Room, Primary Bedroom, Bedroom 2, Bedroom 3, Bedroom 4, Kitchen, Foyer, Sun/Florida Room, Great Room, Laundry
Basement Full, Poured Concrete, Unfinished
Interior
Interior Features Built-Ins, Cedar Closet(s), Ceiling Fan(s), Chair Railings, Crown Moldings, Exposed Beams, Family Room Off Kitchen, Floor Plan - Traditional, Formal/Separate Dining Room, Kitchen - Eat-In, Kitchen - Table Space, Primary Bath(s), Recessed Lighting, Stain/Lead Glass, Stall Shower, Tub Shower, Upgraded Countertops, Wainscotting
Hot Water Oil, Propane
Heating Heat Pump - Oil BackUp, Radiant, Radiator
Cooling Central A/C
Flooring Wood, Tile/Brick, Marble
Fireplaces Number 2
Equipment Built-In Microwave, Built-In Range, Dishwasher, Dryer, Refrigerator, Stainless Steel Appliances, Washer, Water Heater
Fireplace Y
Appliance Built-In Microwave, Built-In Range, Dishwasher, Dryer, Refrigerator, Stainless Steel Appliances, Washer, Water Heater
Heat Source Oil
Laundry Basement
Exterior
Parking Features Garage - Rear Entry, Garage Door Opener, Oversized
Garage Spaces 7.0
Water Access N
Roof Type Asphalt
Accessibility None
Total Parking Spaces 7
Garage Y
Building
Lot Description Landscaping, Level, Not In Development, Premium, Private, Rear Yard, Road Frontage, SideYard(s)
Story 2
Sewer On Site Septic
Water Well
Architectural Style Farmhouse/National Folk, Colonial, Federal, Manor
Level or Stories 2
Additional Building Above Grade, Below Grade
New Construction N
Schools
High Schools N. Hunterdon
School District North Hunterdon-Voorhees Regional High
Others
Senior Community No
Tax ID 06-00030-00006
Ownership Fee Simple
SqFt Source Assessor
Special Listing Condition Standard
Read Less
Want to know what your home might be worth? Contact us for a FREE valuation!

Our team is ready to help you sell your home for the highest possible price ASAP

Bought with Caryn M Black • Kurfiss Sotheby's International Realty

GET MORE INFORMATION





