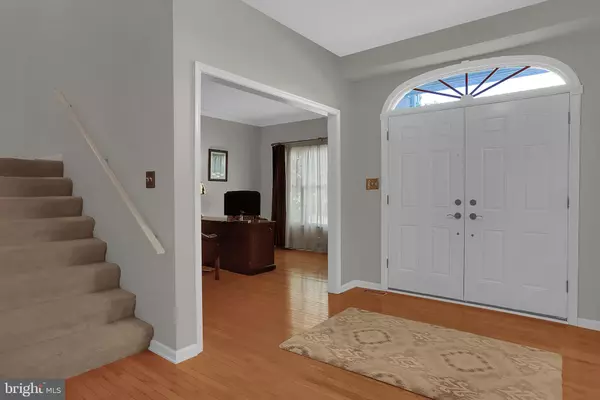$370,000
$347,000
6.6%For more information regarding the value of a property, please contact us for a free consultation.
4027 THICKET LN Harrisburg, PA 17110
5 Beds
5 Baths
3,720 SqFt
Key Details
Sold Price $370,000
Property Type Single Family Home
Sub Type Detached
Listing Status Sold
Purchase Type For Sale
Square Footage 3,720 sqft
Price per Sqft $99
Subdivision Quail Hollow
MLS Listing ID PADA122952
Sold Date 08/05/20
Style Transitional
Bedrooms 5
Full Baths 3
Half Baths 2
HOA Y/N N
Abv Grd Liv Area 2,498
Originating Board BRIGHT
Year Built 1998
Annual Tax Amount $5,521
Tax Year 2020
Lot Size 0.350 Acres
Acres 0.35
Property Description
Located in the Quail Hollow neighborhood, this home is the ultimate retreat with all of the amenities you've been searching for! Room for a private home office, a finished lower level for extra living and entertaining space, 5 bedrooms, gorgeous interior finishes, and even a lighted sports court! It's all right here and waiting to offer it's lucky new owner the luxurious lifestyle they deserve. Classic narrow plank oak floors will welcome you in to the main living areas which include a formal dining room and home office/den each with crown molding, and the formal living room which flows into the breakfast room and the ample sized kitchen with center island with seating, granite countertops, and pantry. A laundry room and powder room are also conveniently located on the main floor. Upstairs, you'll find a spacious master suite with soaking tub and walk-in closet as well as an additional 3 bedrooms; each generously sized and with dedicated bathrooms for each with bedrooms 3 and 4 featuring a jack-and-jill style bath between. The fully finished lower level features an oversized family room, powder room, and private 5th bedroom. Situated on a 3/4 acre lot, this home also features plenty of space for your outdoor enjoyment in the fully fenced backyard with everything you need to fully enjoy everything from a backyard cookout on the patio to a game of basketball on the sports court. This home has been beautifully maintained, tastefully updated, and needs nothing but someone to fully enjoy all that it has to offer for many years to come!
Location
State PA
County Dauphin
Area Lower Paxton Twp (14035)
Zoning RESIDENTIAL
Rooms
Other Rooms Living Room, Dining Room, Primary Bedroom, Bedroom 2, Bedroom 3, Bedroom 4, Bedroom 5, Kitchen, Family Room, Den, Foyer, Breakfast Room, Laundry, Primary Bathroom
Basement Full, Fully Finished
Interior
Interior Features Attic, Breakfast Area, Carpet, Ceiling Fan(s), Crown Moldings, Floor Plan - Traditional, Formal/Separate Dining Room, Kitchen - Island, Primary Bath(s), Recessed Lighting, Soaking Tub, Stall Shower, Tub Shower, Upgraded Countertops, Walk-in Closet(s), Wood Floors
Hot Water Natural Gas
Heating Forced Air
Cooling Central A/C, Ceiling Fan(s), Attic Fan
Flooring Hardwood, Carpet, Vinyl
Fireplaces Number 1
Fireplaces Type Wood
Equipment Built-In Microwave, Dishwasher, Dryer, Oven/Range - Gas, Refrigerator, Washer
Fireplace Y
Appliance Built-In Microwave, Dishwasher, Dryer, Oven/Range - Gas, Refrigerator, Washer
Heat Source Natural Gas
Laundry Main Floor
Exterior
Exterior Feature Patio(s)
Parking Features Garage - Front Entry, Inside Access, Garage Door Opener
Garage Spaces 2.0
Fence Fully, Privacy, Vinyl
Water Access N
Roof Type Composite
Accessibility None
Porch Patio(s)
Attached Garage 2
Total Parking Spaces 2
Garage Y
Building
Story 2
Sewer Public Sewer
Water Public
Architectural Style Transitional
Level or Stories 2
Additional Building Above Grade, Below Grade
New Construction N
Schools
Elementary Schools North Side
Middle Schools Linglestown
High Schools Central Dauphin
School District Central Dauphin
Others
Senior Community No
Tax ID 35-123-015-000-0000
Ownership Fee Simple
SqFt Source Estimated
Security Features Security System,Smoke Detector
Acceptable Financing Cash, Conventional, FHA, VA
Listing Terms Cash, Conventional, FHA, VA
Financing Cash,Conventional,FHA,VA
Special Listing Condition Standard
Read Less
Want to know what your home might be worth? Contact us for a FREE valuation!

Our team is ready to help you sell your home for the highest possible price ASAP

Bought with Seeta Paudel • Keller Williams Elite

GET MORE INFORMATION





