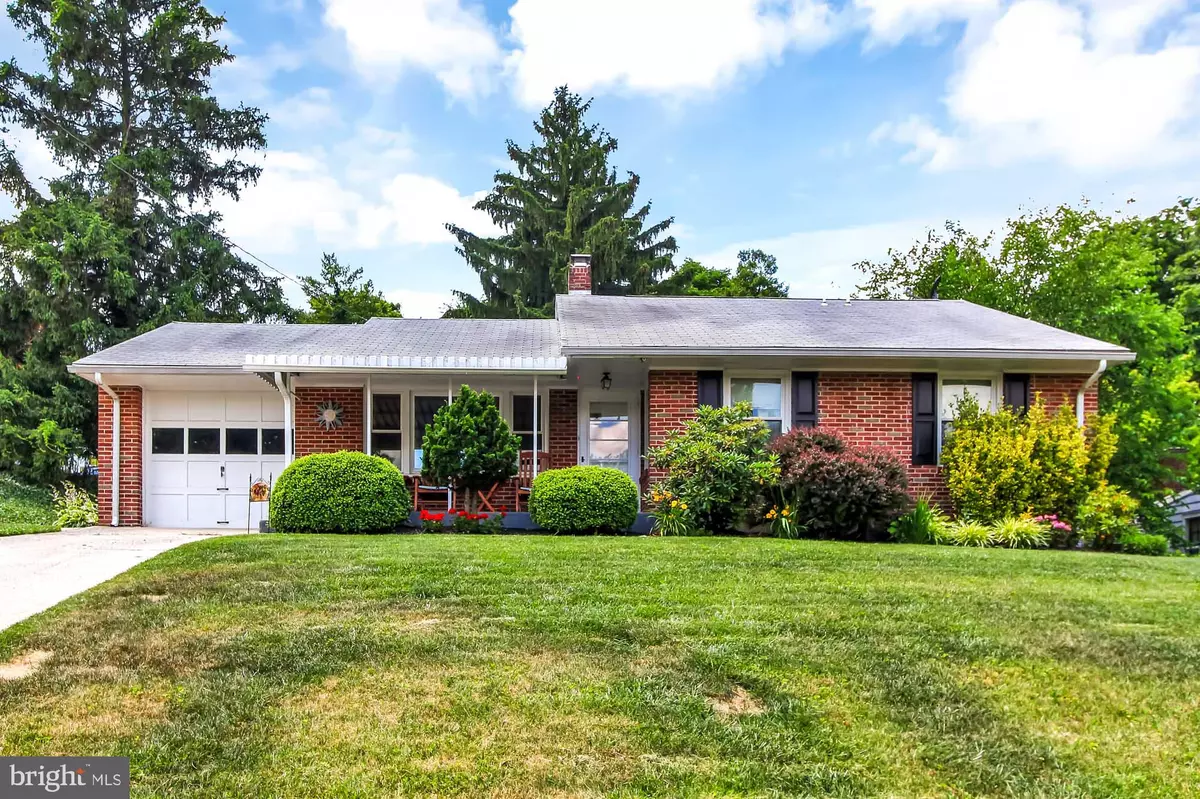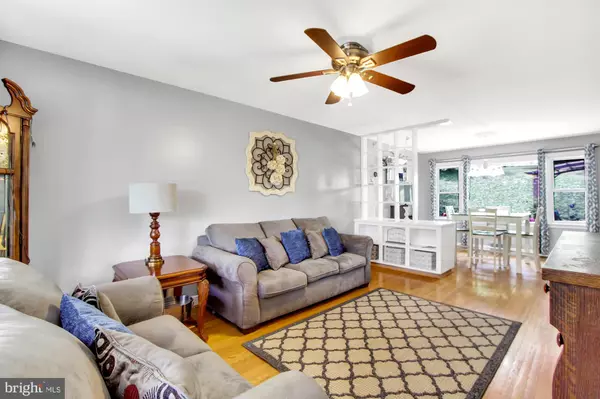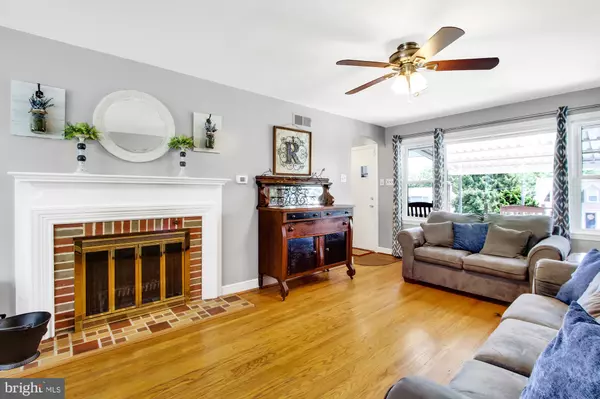$195,000
$189,900
2.7%For more information regarding the value of a property, please contact us for a free consultation.
1360 S OGONTZ ST York, PA 17403
3 Beds
2 Baths
1,642 SqFt
Key Details
Sold Price $195,000
Property Type Single Family Home
Sub Type Detached
Listing Status Sold
Purchase Type For Sale
Square Footage 1,642 sqft
Price per Sqft $118
Subdivision Hollywood Heights
MLS Listing ID PAYK140080
Sold Date 08/05/20
Style Cape Cod
Bedrooms 3
Full Baths 1
Half Baths 1
HOA Y/N N
Abv Grd Liv Area 1,152
Originating Board BRIGHT
Year Built 1950
Annual Tax Amount $3,660
Tax Year 2020
Lot Size 8,588 Sqft
Acres 0.2
Property Description
Welcome to easy, convenient living in this all brick 1.5 story home, move-in ready, in Hollywood Heights! Lots of privacy in this beautifully landscaped large corner lot, with your own private oasis in the backyard. Many updates throughout. Newer windows. New furnace and new A/C unit in 2019. Renovated kitchen with granite counters, cherry cabinets, and stainless steel appliances. Main level includes large master bedroom with new ceiling fan and 2nd bedroom. Wood burning fireplace! Upper level 3rd bedroom. Lower level finished basement with family room, workout room or additional 4th bedroom/office, half-bath, storage room, and large laundry room. Tons of storage! Relax outside around the built-in fire pit on the patio, and entertain your guests under the pergola. Nice Rubbermaid Shed included. Attached 1 car garage. Schedule your showing today!
Location
State PA
County York
Area Spring Garden Twp (15248)
Zoning RESIDENTIAL
Rooms
Other Rooms Living Room, Dining Room, Primary Bedroom, Bedroom 2, Bedroom 3, Kitchen, Family Room, Laundry, Storage Room, Additional Bedroom
Basement Full
Main Level Bedrooms 2
Interior
Interior Features Carpet, Ceiling Fan(s), Dining Area, Entry Level Bedroom, Floor Plan - Open, Tub Shower, Upgraded Countertops, Wood Floors
Hot Water Natural Gas
Heating Forced Air
Cooling Central A/C
Fireplaces Number 1
Fireplaces Type Wood
Fireplace Y
Window Features Bay/Bow
Heat Source Natural Gas
Laundry Lower Floor
Exterior
Exterior Feature Porch(es), Patio(s), Terrace
Parking Features Garage Door Opener
Garage Spaces 1.0
Water Access N
Accessibility 2+ Access Exits
Porch Porch(es), Patio(s), Terrace
Attached Garage 1
Total Parking Spaces 1
Garage Y
Building
Story 1.5
Sewer Public Sewer
Water Public
Architectural Style Cape Cod
Level or Stories 1.5
Additional Building Above Grade, Below Grade
New Construction N
Schools
Middle Schools York Suburban
High Schools York Suburban
School District York Suburban
Others
Senior Community No
Tax ID 48-000-18-0291-00-00000
Ownership Fee Simple
SqFt Source Assessor
Acceptable Financing Cash, Conventional, FHA, VA
Listing Terms Cash, Conventional, FHA, VA
Financing Cash,Conventional,FHA,VA
Special Listing Condition Standard
Read Less
Want to know what your home might be worth? Contact us for a FREE valuation!

Our team is ready to help you sell your home for the highest possible price ASAP

Bought with Rick W Shaffer • Berkshire Hathaway HomeServices Homesale Realty
GET MORE INFORMATION





