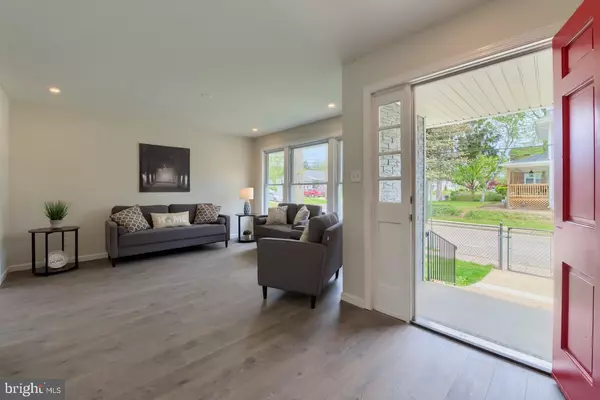$290,000
$299,900
3.3%For more information regarding the value of a property, please contact us for a free consultation.
2616 ACADEMY AVE Holmes, PA 19043
3 Beds
3 Baths
2,308 SqFt
Key Details
Sold Price $290,000
Property Type Single Family Home
Sub Type Detached
Listing Status Sold
Purchase Type For Sale
Square Footage 2,308 sqft
Price per Sqft $125
Subdivision None Available
MLS Listing ID PADE518096
Sold Date 06/30/20
Style Ranch/Rambler
Bedrooms 3
Full Baths 2
Half Baths 1
HOA Y/N N
Abv Grd Liv Area 1,208
Originating Board BRIGHT
Year Built 1972
Annual Tax Amount $6,061
Tax Year 2019
Lot Size 6,142 Sqft
Acres 0.14
Lot Dimensions 50.00 x 100.00
Property Description
Welcome home to 2616 Academy Avenue. Located in Ridley Township, this 3-4 bedroom, 2.5 bath home presents one of the finest options available with one-level living. Set on a corner home site, this home lends itself to the feel of new construction with a coastal design flair and dramatic curb appeal. Once inside, you will be immediately impressed by the feel of the open floor plan. The living room is complete with wood flooring, oversized windows and recessed lighting. The dining room offers an open concept to the kitchen, which is complete with new cabinets, granite countertops, stainless steel appliances, an island with breakfast bar and designer lighting package. Three very spacious bedrooms are also featured, and the main bedroom also includes a private tile half bath. A new tile full bath completes this level. A fully finished lower level is also included and offers the ideal rec room area, complete with wet bar, full bath and separate flex area, ideal for a home office or additional guest room. 2616 Academy is sure to please and will definitely wow all who enter. Located on a quiet street in the desired Ridley school district and just minutes to shopping, restaurants, 95 and more, this home is a must see property.
Location
State PA
County Delaware
Area Ridley Twp (10438)
Zoning RES
Rooms
Other Rooms Living Room, Dining Room, Primary Bedroom, Bedroom 2, Bedroom 3, Kitchen, Basement, Bonus Room, Full Bath, Half Bath
Basement Full, Fully Finished, Outside Entrance
Main Level Bedrooms 3
Interior
Interior Features Carpet, Combination Kitchen/Dining, Dining Area, Entry Level Bedroom, Floor Plan - Open, Kitchen - Eat-In, Primary Bath(s), Recessed Lighting, Bathroom - Tub Shower, Upgraded Countertops, Wet/Dry Bar
Heating Forced Air
Cooling Central A/C
Equipment Built-In Microwave, Dishwasher, Oven/Range - Gas, Refrigerator, Stainless Steel Appliances
Furnishings No
Appliance Built-In Microwave, Dishwasher, Oven/Range - Gas, Refrigerator, Stainless Steel Appliances
Heat Source Natural Gas
Laundry Basement
Exterior
Garage Spaces 2.0
Water Access N
Accessibility None
Total Parking Spaces 2
Garage N
Building
Story 1
Sewer Public Sewer
Water Public
Architectural Style Ranch/Rambler
Level or Stories 1
Additional Building Above Grade, Below Grade
New Construction N
Schools
School District Ridley
Others
Senior Community No
Tax ID 38-04-00080-00
Ownership Fee Simple
SqFt Source Assessor
Acceptable Financing Cash, Conventional, FHA, VA
Listing Terms Cash, Conventional, FHA, VA
Financing Cash,Conventional,FHA,VA
Special Listing Condition Standard
Read Less
Want to know what your home might be worth? Contact us for a FREE valuation!

Our team is ready to help you sell your home for the highest possible price ASAP

Bought with Philip Winicov • RE/MAX Executive Realty

GET MORE INFORMATION





