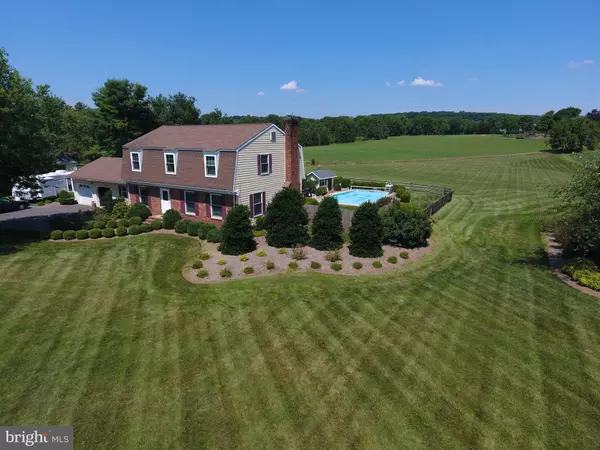$530,000
$529,000
0.2%For more information regarding the value of a property, please contact us for a free consultation.
33 BOWNE STATION RD Stockton, NJ 08559
4 Beds
3 Baths
2,654 SqFt
Key Details
Sold Price $530,000
Property Type Single Family Home
Sub Type Detached
Listing Status Sold
Purchase Type For Sale
Square Footage 2,654 sqft
Price per Sqft $199
Subdivision None Available
MLS Listing ID NJHT105714
Sold Date 07/28/20
Style Colonial
Bedrooms 4
Full Baths 2
Half Baths 1
HOA Y/N N
Abv Grd Liv Area 2,654
Originating Board BRIGHT
Year Built 1973
Annual Tax Amount $9,663
Tax Year 2019
Lot Size 4.000 Acres
Acres 4.0
Lot Dimensions 0.00 x 0.00
Property Description
MAJOR PRICE ADJUSTMENT. REDUCED $66,000. If you have not seen this home NOW is the time to schedule your showing. If you have visited this home previously NOW would be the time to take a second look before it is sold. Welcome home down a country road to this beautifully appointed custom built colonial on 4 acres featuring a 3 stable horse barn, open pasture, salt water in-ground pool, Jacuzzi spa, pool house, all surrounded by magnificent panoramic views of the countryside. This 4 bedroom home offers a formal living room, formal dining room, custom updated kitchen with stainless steel appliances and quartz counter-tops. The breakfast room features double doors to the wood deck. A wood burning fireplace accents the family room. Down the hall from the kitchen you will find a laundry room, powder room, bonus den with access to the 2 car attached garage. The upper level of this home offers a main bedroom with dressing room, walk-in closet, and full bath. Three spare bedrooms and a full common bath complete the upper level. Other fine features of this home include, refinished hardwood floors throughout, tile in baths, updated HVAC, generator, basement water-proofing, new oil tank, well filtration system, additional basement laundry, and back up sump pump system all this and so much more. A must see home.
Location
State NJ
County Hunterdon
Area Delaware Twp (21007)
Zoning A-1
Rooms
Other Rooms Living Room, Dining Room, Primary Bedroom, Bedroom 2, Bedroom 3, Kitchen, Family Room, Den, Basement, Breakfast Room, Laundry, Bathroom 1, Primary Bathroom, Full Bath
Basement Full, Sump Pump, Unfinished, Water Proofing System
Interior
Heating Forced Air
Cooling Central A/C
Heat Source Oil
Laundry Main Floor
Exterior
Parking Features Inside Access
Garage Spaces 2.0
Pool In Ground, Saltwater, Fenced, Pool/Spa Combo
Water Access N
Accessibility None
Attached Garage 2
Total Parking Spaces 2
Garage Y
Building
Story 2
Sewer On Site Septic
Water Well
Architectural Style Colonial
Level or Stories 2
Additional Building Above Grade, Below Grade
New Construction N
Schools
School District Hunterdon Central Regiona Schools
Others
Senior Community No
Tax ID 07-00043-00012 03
Ownership Fee Simple
SqFt Source Assessor
Horse Property Y
Horse Feature Stable(s)
Special Listing Condition Standard
Read Less
Want to know what your home might be worth? Contact us for a FREE valuation!

Our team is ready to help you sell your home for the highest possible price ASAP

Bought with Marianne D Lang • BHHS Fox & Roach-Princeton Junction

GET MORE INFORMATION





