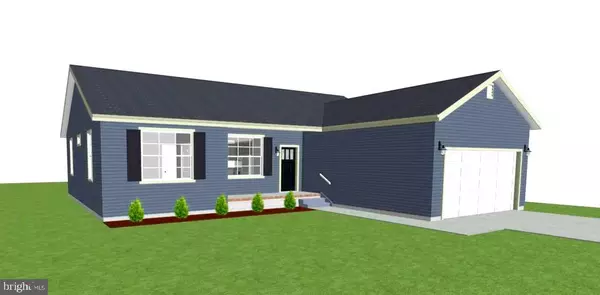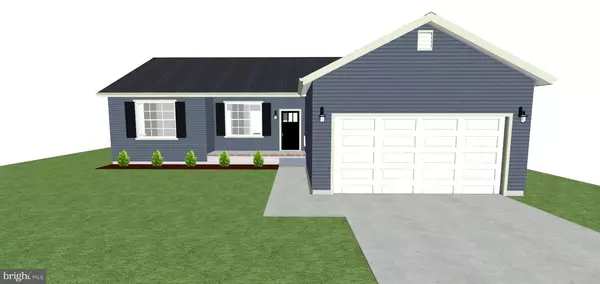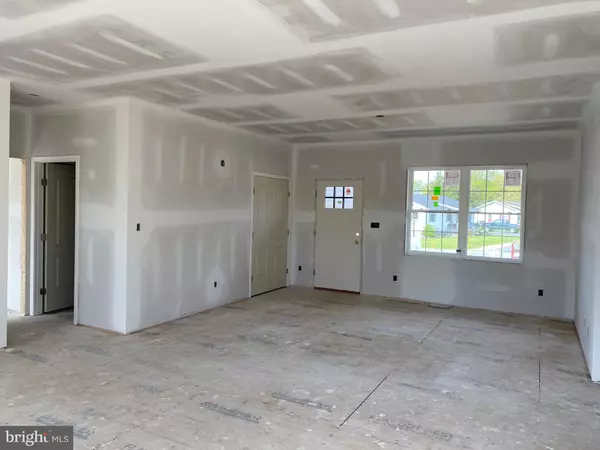$254,900
$262,400
2.9%For more information regarding the value of a property, please contact us for a free consultation.
151 WALNUT STREET Felton, DE 19943
3 Beds
2 Baths
1,459 SqFt
Key Details
Sold Price $254,900
Property Type Single Family Home
Sub Type Detached
Listing Status Sold
Purchase Type For Sale
Square Footage 1,459 sqft
Price per Sqft $174
Subdivision None Available
MLS Listing ID DEKT237468
Sold Date 07/31/20
Style Ranch/Rambler
Bedrooms 3
Full Baths 2
HOA Y/N N
Abv Grd Liv Area 1,459
Originating Board BRIGHT
Year Built 2020
Tax Year 2020
Lot Size 0.340 Acres
Acres 0.34
Property Description
Stunning Brand New Custom Built Ranch ..... located in Felton on .34 acre lot with No HOA or Deed Restriction! The Arabella Model>>> is a 3 bedroom , 2 full bath , Split floor plan with an Open Concept. All 3 bedroom are spacious with large oversized closets and carpet throughout. Master Bedroom has a large walk-in closet and Private Bathroom Suite with Double sinks and beautiful tile shower. The Open Concept of Kitchen, Dining Area and Living Area makes it great for entertaining or bring the family together. The Kitchen has large center island, granite counter tops, stainless appliances, recess lighting and Luxury Vinyl Plank Floor in all common area. The laundry room /mud room has a huge pantry with extra electrical outlets if you want to put a spare freezer or charge your small appliances the opportunities are unless. It doesn't stop there! When you enter in from the garage there will a drop station for keys or a built in for storage coats or shoes. You have an attached 2 car garage, front porch with recessed lighting. Your back yard is full of opportunities! This home won't last for long add it to your tour. Builder as additional lots. If you're interested in building a custom home please contact listing agent to discuss. Bring your own plans or pick from builders options. Contact Erin Baker at (302) 535-9887 Pictures Coming Soon! Home should be finalized in next couple weeks.
Location
State DE
County Kent
Area Lake Forest (30804)
Zoning NA
Rooms
Other Rooms Living Room, Dining Room, Primary Bedroom, Bedroom 2, Bedroom 3, Kitchen, Laundry, Bathroom 1, Primary Bathroom
Main Level Bedrooms 3
Interior
Interior Features Combination Kitchen/Dining, Floor Plan - Open, Primary Bath(s), Pantry, Walk-in Closet(s), Ceiling Fan(s), Entry Level Bedroom, Family Room Off Kitchen, Kitchen - Island, Recessed Lighting, Tub Shower, Upgraded Countertops, Other
Hot Water Electric
Heating Energy Star Heating System, Heat Pump - Electric BackUp
Cooling Central A/C, Heat Pump(s)
Flooring Carpet, Tile/Brick, Other, Laminated
Equipment Built-In Microwave, Built-In Range, Dishwasher, Energy Efficient Appliances
Furnishings No
Fireplace N
Window Features Screens,Storm,Sliding
Appliance Built-In Microwave, Built-In Range, Dishwasher, Energy Efficient Appliances
Heat Source Electric
Laundry Main Floor
Exterior
Exterior Feature Porch(es)
Garage Garage - Front Entry
Garage Spaces 2.0
Utilities Available Above Ground, Electric Available, Phone Available, Propane, Sewer Available, Water Available, Cable TV, Phone
Water Access N
Roof Type Architectural Shingle
Accessibility None
Porch Porch(es)
Road Frontage City/County
Attached Garage 2
Total Parking Spaces 2
Garage Y
Building
Lot Description Front Yard, Landscaping, No Thru Street, Not In Development, Rear Yard, SideYard(s), Unrestricted, Level, Cleared
Story 1
Foundation Crawl Space
Sewer Public Sewer
Water Public
Architectural Style Ranch/Rambler
Level or Stories 1
Additional Building Above Grade
Structure Type 9'+ Ceilings,Dry Wall
New Construction Y
Schools
Elementary Schools Lake Forest Central
Middle Schools Lake Forest
High Schools Lake Forest
School District Lake Forest
Others
Pets Allowed Y
Senior Community No
Tax ID NO TAX RECORD
Ownership Fee Simple
SqFt Source Assessor
Acceptable Financing Conventional, Cash, FHA, USDA, VA
Horse Property N
Listing Terms Conventional, Cash, FHA, USDA, VA
Financing Conventional,Cash,FHA,USDA,VA
Special Listing Condition Standard
Pets Description No Pet Restrictions
Read Less
Want to know what your home might be worth? Contact us for a FREE valuation!

Our team is ready to help you sell your home for the highest possible price ASAP

Bought with Jeri Sheats • EXP Realty, LLC

GET MORE INFORMATION





