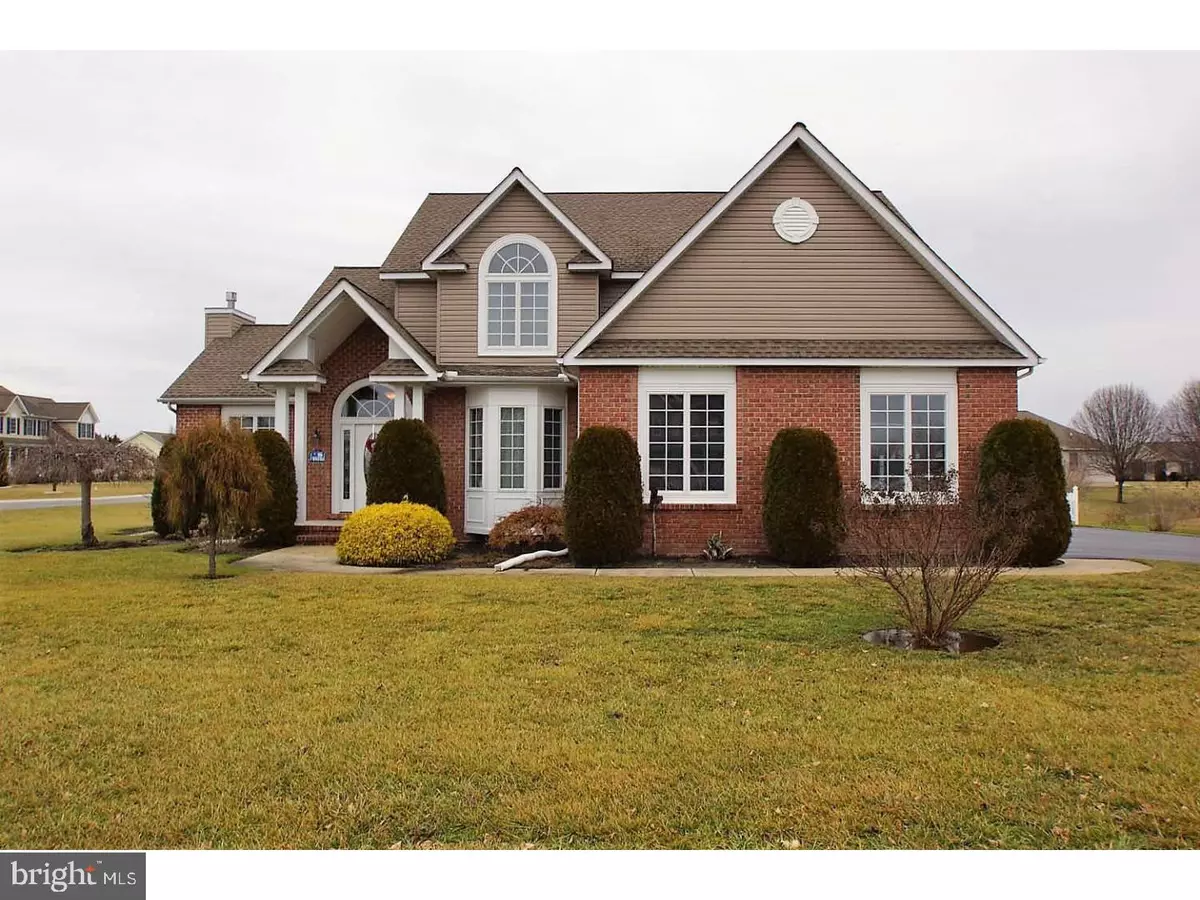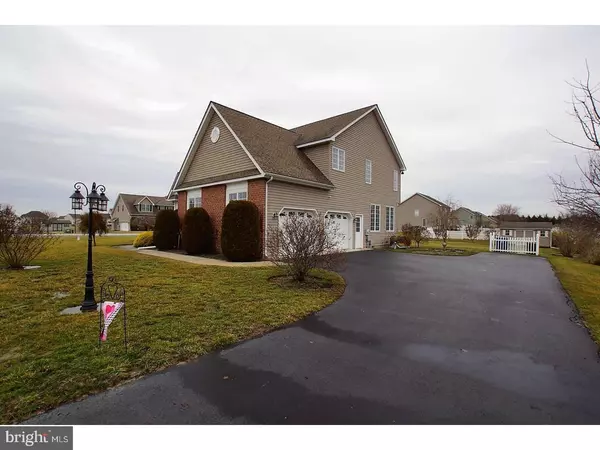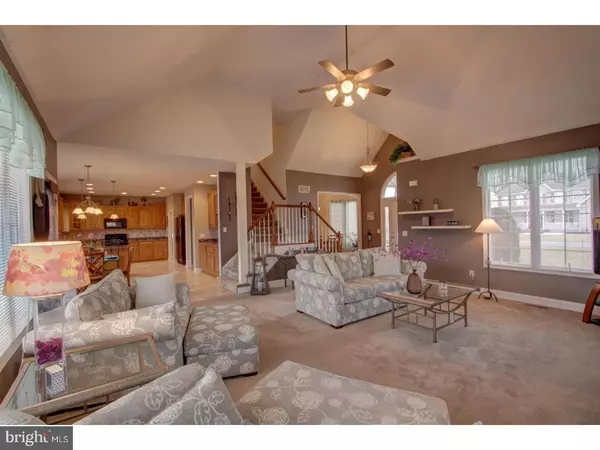$310,000
$315,000
1.6%For more information regarding the value of a property, please contact us for a free consultation.
114 AVALON LN Camden Wyoming, DE 19934
4 Beds
3 Baths
2,661 SqFt
Key Details
Sold Price $310,000
Property Type Single Family Home
Sub Type Detached
Listing Status Sold
Purchase Type For Sale
Square Footage 2,661 sqft
Price per Sqft $116
Subdivision Steeles Ridge
MLS Listing ID 1000151016
Sold Date 05/22/18
Style Contemporary
Bedrooms 4
Full Baths 2
Half Baths 1
HOA Fees $18/ann
HOA Y/N Y
Abv Grd Liv Area 2,661
Originating Board TREND
Year Built 2005
Annual Tax Amount $1,482
Tax Year 2017
Lot Size 0.561 Acres
Acres 0.59
Lot Dimensions 141X173
Property Description
Remarkable quality and design located in a quaint neighborhood within the Caesar Rodney School District. This popular floor plan was constructed by Garrison Homes, one of Delaware's most sought after custom / semi-custom home builders. The open floor plan is the entertainer's dream with vaulted ceilings, large living spaces, and great flows from room to room. The cozy family room gets even better with its contemporary stone fireplace. It flows directly into the breakfast area which is perfect for casual meals and conversation. For even faster pace, pull a stool up to the breakfast bar. The gourmet kitchen is the highlight of the first story with tins of cabinet and counter space and a walk in pantry. If someone wants a little privacy, never fear, there is a den that can also double as a 5th bedroom on the first floor if needed. Upstairs you will be amazed by the master bedroom. It is large and comfortable and feels even more open with more cathedral ceilings.
Location
State DE
County Kent
Area Caesar Rodney (30803)
Zoning AC
Rooms
Other Rooms Living Room, Dining Room, Primary Bedroom, Bedroom 2, Bedroom 3, Kitchen, Family Room, Bedroom 1, Other, Attic
Interior
Interior Features Primary Bath(s), Butlers Pantry, Ceiling Fan(s), Breakfast Area
Hot Water Natural Gas
Heating Gas, Forced Air
Cooling Central A/C
Flooring Wood, Fully Carpeted, Tile/Brick
Fireplaces Number 1
Fireplaces Type Stone, Gas/Propane
Equipment Built-In Range, Oven - Self Cleaning, Dishwasher, Refrigerator
Fireplace Y
Appliance Built-In Range, Oven - Self Cleaning, Dishwasher, Refrigerator
Heat Source Natural Gas
Laundry Upper Floor
Exterior
Exterior Feature Deck(s)
Parking Features Inside Access, Garage Door Opener, Oversized
Garage Spaces 4.0
Utilities Available Cable TV
View Y/N Y
Water Access N
View Water
Roof Type Flat,Pitched,Shingle
Accessibility None
Porch Deck(s)
Attached Garage 2
Total Parking Spaces 4
Garage Y
Building
Lot Description Corner, Level, Open, Front Yard, Rear Yard, SideYard(s)
Story 2
Foundation Brick/Mortar
Sewer On Site Septic
Water Well
Architectural Style Contemporary
Level or Stories 2
Additional Building Above Grade
Structure Type 9'+ Ceilings
New Construction N
Schools
Elementary Schools W.B. Simpson
Middle Schools Fred Fifer
High Schools Caesar Rodney
School District Caesar Rodney
Others
Senior Community No
Tax ID NM-00-10204-01-2700-000
Ownership Fee Simple
Acceptable Financing Conventional, VA, FHA 203(b), USDA
Listing Terms Conventional, VA, FHA 203(b), USDA
Financing Conventional,VA,FHA 203(b),USDA
Read Less
Want to know what your home might be worth? Contact us for a FREE valuation!

Our team is ready to help you sell your home for the highest possible price ASAP

Bought with Brian Dawicki • Totally Distinctive Realty
GET MORE INFORMATION





