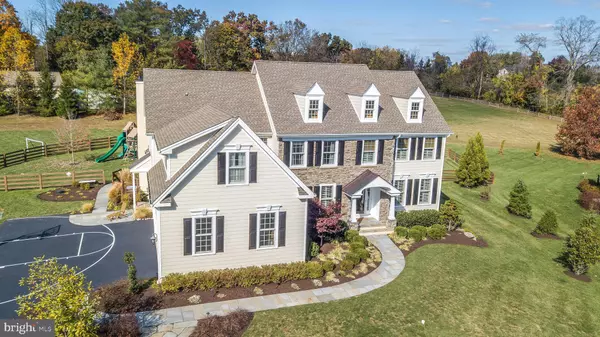$1,105,000
$1,125,000
1.8%For more information regarding the value of a property, please contact us for a free consultation.
315 SPRING MEADOW DR West Chester, PA 19382
5 Beds
5 Baths
4,594 SqFt
Key Details
Sold Price $1,105,000
Property Type Single Family Home
Sub Type Detached
Listing Status Sold
Purchase Type For Sale
Square Footage 4,594 sqft
Price per Sqft $240
Subdivision Sage Hill
MLS Listing ID PACT503198
Sold Date 07/28/20
Style Traditional
Bedrooms 5
Full Baths 3
Half Baths 2
HOA Fees $109/ann
HOA Y/N Y
Abv Grd Liv Area 4,594
Originating Board BRIGHT
Year Built 2013
Annual Tax Amount $14,910
Tax Year 2020
Lot Size 0.652 Acres
Acres 0.65
Lot Dimensions 0.00 x 0.00
Property Sub-Type Detached
Property Description
Welcome to 315 Spring Meadow Drive. This stunning home presents a rare opportunity to live in the sought after Sage Hill Community in Thornbury Township, West Chester. This 5 bedroom 3 full 2 half Bath home sits on a quiet cul-de-sac and backs to open space. Built just 6 years ago this is better than new construction! Pre inspection was done and passed with flying colors. This home has been beautifully updated, The open concept kitchen with custom appliances, oversized island and eat in breakfast nook looks onto the family room with fireplace and plenty of windows. Off the kitchen you have a mudroom, powder room, entry to your 3 car garage, and a back staircase. The main entrance to the home welcomes you in with an oversized entry way, formal dining & living room . Completing the first floor is an additional power room, home office and playroom/bonus room. Upstairs there are five bedrooms. The spacious master suite has a large bathroom with steam shower and walk in closets. The other four bedrooms are plenty big and there are two additional bathrooms. The basement is full walkout and we have plans for finishing. Outside the homeowners have created an open flow from the kitchen to the outdoor living space with a new deck, paver patio and pergola. The yard is level and fenced in with beautiful mature landscaping. Be sure o to overlook the sport court for the athletes in your family. This home is one a kind in the award winning West Chester School District, with low taxes, close to great shopping and all major highways yet tucked away in the serene country side of Chester County. Online. This home has been pre inspected for your connivence. Link to video tour.https://www.youtube.com/watch?v=IpxDi5VUGCM
Location
State PA
County Chester
Area Thornbury Twp (10366)
Zoning RESIDENTIAL
Rooms
Basement Full
Interior
Interior Features Additional Stairway, Breakfast Area, Built-Ins, Butlers Pantry, Carpet, Ceiling Fan(s), Combination Kitchen/Living, Crown Moldings, Dining Area, Double/Dual Staircase, Family Room Off Kitchen, Kitchen - Eat-In, Kitchen - Island, Kitchen - Table Space, Primary Bath(s), Recessed Lighting, Soaking Tub, Walk-in Closet(s), Wood Floors
Heating Forced Air
Cooling Central A/C
Fireplaces Number 1
Equipment Built-In Range, Built-In Microwave, Dishwasher, Disposal, Refrigerator, Washer, Dryer
Fireplace Y
Appliance Built-In Range, Built-In Microwave, Dishwasher, Disposal, Refrigerator, Washer, Dryer
Heat Source Propane - Leased
Exterior
Exterior Feature Deck(s), Patio(s)
Parking Features Inside Access, Garage Door Opener
Garage Spaces 3.0
Fence Split Rail
Water Access N
Accessibility None
Porch Deck(s), Patio(s)
Attached Garage 3
Total Parking Spaces 3
Garage Y
Building
Story 2
Sewer Public Sewer
Water Public
Architectural Style Traditional
Level or Stories 2
Additional Building Above Grade, Below Grade
New Construction N
Schools
Elementary Schools Westtown-Thornbury
Middle Schools Stetson
High Schools West Chester Bayard Rustin
School District West Chester Area
Others
HOA Fee Include Common Area Maintenance
Senior Community No
Tax ID 66-02 -0009.0600
Ownership Fee Simple
SqFt Source Estimated
Special Listing Condition Standard
Read Less
Want to know what your home might be worth? Contact us for a FREE valuation!

Our team is ready to help you sell your home for the highest possible price ASAP

Bought with Maureen Greim • Long & Foster Real Estate, Inc.
GET MORE INFORMATION





