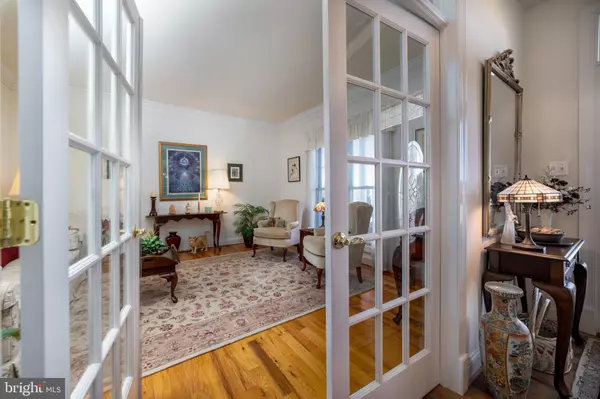$594,700
$594,700
For more information regarding the value of a property, please contact us for a free consultation.
669 PARISHVILLE RD Gore, VA 22637
5 Beds
5 Baths
5,009 SqFt
Key Details
Sold Price $594,700
Property Type Single Family Home
Sub Type Detached
Listing Status Sold
Purchase Type For Sale
Square Footage 5,009 sqft
Price per Sqft $118
Subdivision Whitham Orchards
MLS Listing ID VAFV157710
Sold Date 07/24/20
Style Colonial
Bedrooms 5
Full Baths 4
Half Baths 1
HOA Y/N N
Abv Grd Liv Area 3,919
Originating Board BRIGHT
Year Built 2004
Annual Tax Amount $3,022
Tax Year 2019
Lot Size 3.350 Acres
Acres 3.35
Property Description
A MUST-SEE FANTASTIC HOME, FEATURING TWO OWNER SUITES (ONE ON MAIN LEVEL) WITH SPECTACULAR VIEWS FROM ALL WINDOWS IN EVERY DIRECTION LOCATED ON 3.35 ACRES AND ONLY 15 MINUTES DRIVE TO WINCHESTER. HIGH SPEED INTERNET ACCESS, GENERAC GENERATOR. ARCHITECTURALLY DESIGNED WITH OVER 5,100 SQ. FT. HAS 9 FOOT CEILINGS ON MAIN FLOOR AND LOWER LEVEL. LOTS OF HARDWOOD,TILE AND HIGH-END CARPET. CUSTOM AMENITIES THRU-OUT.-- THE TWO-STORY ENTRY HAS IMPRESSIVE 8 FT GLASS DOORS TO LIVING ROOM, DINING ROOM AN FAMILY ROOM THAT AFFORD PRIVACY AND CAN BE OPENED FOR LARGE GATHERINGS. --GOURMET KITCHEN WITH LOADS OF CABINETS, PANTRY, LARGE CENTER ISLAND,DESK AREA AND LARGE ADJOINING BREAKFAST AREA, ALL OPEN TO THE FAMILY ROOM.-- IMPRESSIVE LARGE SOLARIUM FOUR-SEASON GLASS REAR PORCH AND DECK TO TAKE IN THE MOUNTAIN AND ORCHARD VIEWS. -- MAIN LEVEL FAMILY ROOM HAS BUILT IN BOOK CASES, CABINETS AND GAS FIREPLACE. OVER-SIZED FIRST FLOOR OWNER SUITE, OFF THE FAMILY ROOM WITH SEPARATE HALL, HAS WALK-IN CLOSET AND LARGE LUXURY BATH. -- MAIN LEVEL OVER SIZED LAUNDRY ROOM.-- THE UPPER LEVEL FEATURES 3 QUEEN SIZE BEDROOMS AND SECOND OWNER SUITE WITH TWO WALK-IN CLOSETS AND A LUXURY BATH. THE WALKOUT OPEN LOWER LEVEL HAS A SECOND FAMILY ROOM,OFFICE AREA, SEPARATE TV ROOM, ALL WITH LARGE WINDOWS AND A LOWER COVERED PATIO FOR RELAXING, ENJOYING THE BREATHTAKING VIEWS AND LOW MAINTENANCE LANDSCAPING. THERE IS AN ADDITIONAL BATH AND LARGE STORAGE AREAS --OVER SIZED TWO CAR GARAGE-A DOUBLE WIDE BLACK TOP DRIVE AND SEPARATE PARKING AREA. A TRULY EXCEPTIONAL PROPERTY .
Location
State VA
County Frederick
Zoning RA
Rooms
Other Rooms Living Room, Dining Room, Primary Bedroom, Bedroom 2, Bedroom 3, Bedroom 4, Kitchen, Family Room, Den, Foyer, Laundry, Media Room, Bathroom 1, Bathroom 2, Primary Bathroom, Half Bath
Basement Full, Walkout Level, Windows
Main Level Bedrooms 1
Interior
Interior Features Built-Ins, Carpet, Ceiling Fan(s), Chair Railings, Crown Moldings, Family Room Off Kitchen, Floor Plan - Open, Formal/Separate Dining Room, Kitchen - Gourmet, Kitchen - Island, Primary Bath(s), Pantry, Recessed Lighting, Upgraded Countertops, Walk-in Closet(s), Wood Floors
Hot Water Electric
Heating Programmable Thermostat, Forced Air, Heat Pump - Electric BackUp
Cooling Ceiling Fan(s), Programmable Thermostat, Zoned, Heat Pump(s), Central A/C
Flooring Hardwood, Carpet, Ceramic Tile, Laminated
Fireplaces Type Mantel(s), Gas/Propane
Equipment Built-In Microwave, Dishwasher, Disposal, Exhaust Fan, Icemaker, Oven - Self Cleaning, Oven/Range - Electric, Refrigerator, Water Conditioner - Owned, Water Heater - High-Efficiency
Fireplace Y
Window Features Bay/Bow,Double Pane,Screens
Appliance Built-In Microwave, Dishwasher, Disposal, Exhaust Fan, Icemaker, Oven - Self Cleaning, Oven/Range - Electric, Refrigerator, Water Conditioner - Owned, Water Heater - High-Efficiency
Heat Source Propane - Owned
Laundry Main Floor
Exterior
Exterior Feature Deck(s), Patio(s), Porch(es)
Parking Features Garage - Side Entry, Garage Door Opener, Oversized
Garage Spaces 2.0
Utilities Available Propane
Water Access N
View Mountain, Trees/Woods
Roof Type Architectural Shingle
Accessibility None
Porch Deck(s), Patio(s), Porch(es)
Attached Garage 2
Total Parking Spaces 2
Garage Y
Building
Story 3
Sewer Septic < # of BR
Water Well
Architectural Style Colonial
Level or Stories 3
Additional Building Above Grade, Below Grade
Structure Type 9'+ Ceilings,Dry Wall,Tray Ceilings
New Construction N
Schools
Elementary Schools Indian Hollow
Middle Schools Frederick County
High Schools James Wood
School District Frederick County Public Schools
Others
Senior Community No
Tax ID 26 7 2 14
Ownership Fee Simple
SqFt Source Assessor
Security Features Smoke Detector
Special Listing Condition Standard
Read Less
Want to know what your home might be worth? Contact us for a FREE valuation!

Our team is ready to help you sell your home for the highest possible price ASAP

Bought with Stuart A Sinclair • Coldwell Banker Premier

GET MORE INFORMATION





