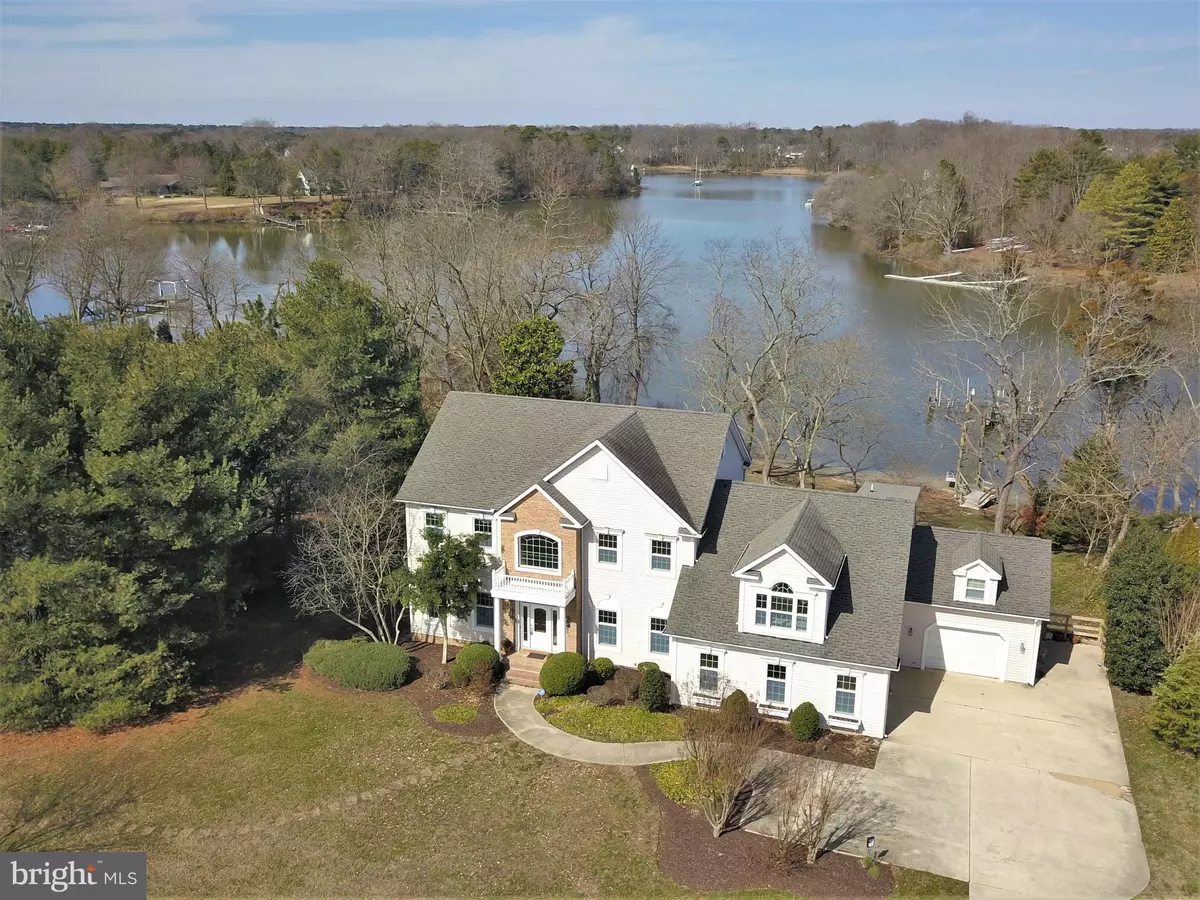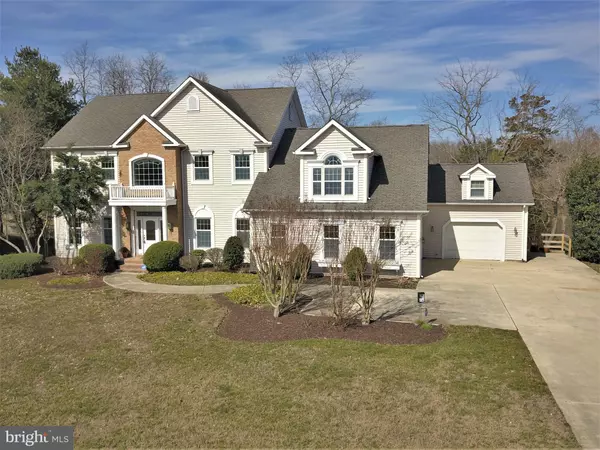$775,000
$850,000
8.8%For more information regarding the value of a property, please contact us for a free consultation.
28452 WATERVIEW DR Easton, MD 21601
4 Beds
5 Baths
4,911 SqFt
Key Details
Sold Price $775,000
Property Type Single Family Home
Sub Type Detached
Listing Status Sold
Purchase Type For Sale
Square Footage 4,911 sqft
Price per Sqft $157
Subdivision Easton Club
MLS Listing ID MDTA138088
Sold Date 07/17/20
Style Colonial
Bedrooms 4
Full Baths 4
Half Baths 1
HOA Fees $136/qua
HOA Y/N Y
Abv Grd Liv Area 3,647
Originating Board BRIGHT
Year Built 1995
Annual Tax Amount $9,797
Tax Year 2020
Lot Size 0.647 Acres
Acres 0.65
Lot Dimensions 0.00 x 0.00
Property Description
Priced below assessed value! This gracious home is sited on an elevated lot with spectacular views looking straight out to the Tred Avon River. Three floors with almost 5,000 sq. ft. of living space which includes a gracious master suite with balcony overlooking the river, 3 additional generously, sized bedrooms and a walk-out basement with full bath and 2nd kitchen. Sun room and deck off the main living areas. Country kitchen with island that adjoins the breakfast/family room w/vaulted ceiling and gas fireplace. and 3 car finished garage. Serviced by Easton utilities town water and sewer as well as Easton Velocity internet and cable. Convenient to historic downtown Easton and all of its shops and artist venues, The Tidewater Inn, and the Avalon Theater. Minutes to Oxford and St. Michaels. 45 miles to Annapolis, 60 miles to Ocean City, 65 miles to BWI airport, 72 miles to Washington, DC. A great place to call HOME! 125' +/- shoreline. 2' +/-MLW @ Pier(Buyer to verify MLW)
Location
State MD
County Talbot
Zoning PUD
Rooms
Other Rooms Living Room, Dining Room, Primary Bedroom, Bedroom 2, Bedroom 3, Bedroom 4, Kitchen, Game Room, Family Room, Foyer, Breakfast Room, Sun/Florida Room, Laundry, Office, Storage Room, Bathroom 3, Primary Bathroom, Full Bath, Half Bath
Basement Outside Entrance, Interior Access, Partially Finished, Space For Rooms, Sump Pump, Walkout Level
Interior
Interior Features 2nd Kitchen, Attic/House Fan, Built-Ins, Ceiling Fan(s), Central Vacuum, Combination Dining/Living, Crown Moldings, Curved Staircase, Family Room Off Kitchen, Kitchen - Island, Primary Bath(s), Pantry, Primary Bedroom - Bay Front, Skylight(s), Walk-in Closet(s), Wood Floors
Hot Water Natural Gas
Heating Heat Pump(s)
Cooling Attic Fan, Central A/C, Heat Pump(s)
Flooring Hardwood, Ceramic Tile, Carpet
Fireplaces Number 1
Fireplaces Type Fireplace - Glass Doors, Gas/Propane
Equipment Cooktop - Down Draft, Central Vacuum, Dishwasher, Disposal, Dryer - Electric, Extra Refrigerator/Freezer, Intercom, Oven - Wall, Refrigerator, Washer
Fireplace Y
Window Features Double Hung,Low-E,Screens,Skylights
Appliance Cooktop - Down Draft, Central Vacuum, Dishwasher, Disposal, Dryer - Electric, Extra Refrigerator/Freezer, Intercom, Oven - Wall, Refrigerator, Washer
Heat Source Electric, Natural Gas
Exterior
Parking Features Garage - Front Entry, Garage - Side Entry, Garage Door Opener
Garage Spaces 10.0
Utilities Available Cable TV Available, Natural Gas Available
Amenities Available Pool - Outdoor, Tennis Courts
Waterfront Description Sandy Beach
Water Access Y
View Water, River
Accessibility None
Attached Garage 3
Total Parking Spaces 10
Garage Y
Building
Lot Description Landscaping, Trees/Wooded
Story 3
Sewer Public Sewer
Water Public
Architectural Style Colonial
Level or Stories 3
Additional Building Above Grade, Below Grade
Structure Type 9'+ Ceilings,Tray Ceilings,Vaulted Ceilings,2 Story Ceilings
New Construction N
Schools
Elementary Schools White Marsh
Middle Schools Easton
High Schools Easton
School District Talbot County Public Schools
Others
HOA Fee Include Common Area Maintenance,Lawn Care Front,Lawn Care Rear,Lawn Care Side,Management,Pool(s),Reserve Funds,Road Maintenance
Senior Community No
Tax ID 01-080873
Ownership Fee Simple
SqFt Source Assessor
Security Features Security System
Special Listing Condition Standard
Read Less
Want to know what your home might be worth? Contact us for a FREE valuation!

Our team is ready to help you sell your home for the highest possible price ASAP

Bought with James Paul Higgins • Benson & Mangold, LLC

GET MORE INFORMATION





