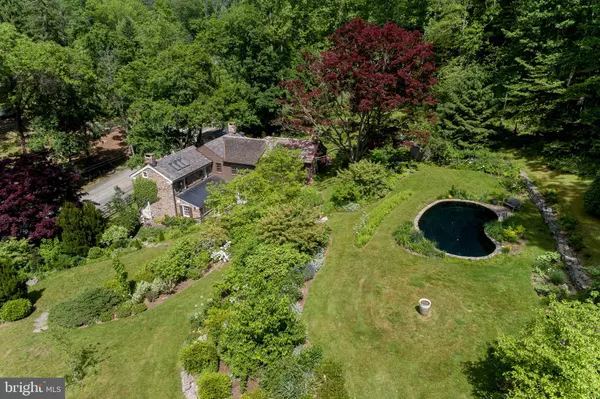$941,000
$890,000
5.7%For more information regarding the value of a property, please contact us for a free consultation.
36 BROOKVILLE HOLLOW ROAD Stockton, NJ 08559
2 Beds
3 Baths
3,253 SqFt
Key Details
Sold Price $941,000
Property Type Single Family Home
Sub Type Detached
Listing Status Sold
Purchase Type For Sale
Square Footage 3,253 sqft
Price per Sqft $289
Subdivision None Available
MLS Listing ID NJHT106188
Sold Date 07/17/20
Style Colonial,Farmhouse/National Folk,Carriage House
Bedrooms 2
Full Baths 3
HOA Y/N N
Abv Grd Liv Area 3,253
Originating Board BRIGHT
Year Built 1798
Annual Tax Amount $16,605
Tax Year 2019
Lot Size 3.280 Acres
Acres 3.28
Property Description
Nestled in the woods down a quiet country road sits an enchanting property on over three acres. Follow the fieldstone steps through the wood gate as you approach this fully renovated and expanded historical home. Enter into the addition which thoughtfully preserves the original feeling of the home. Gleaming random width pine floors, exposed stone wall, and masterful architectural details greet you and draw your eye deeper into this one-of-a-kind home. On the left is an inviting living room with exposed beams and a wood burning fireplace. On the right the wide front hall opens into a gorgeously remodeled chef's kitchen featuring top of the line appliances, Bucks County soapstone counters, and custom cabinets. The dining room is housed in the original structure and offers a stone fireplace with wood burning insert, exposed beams, original pine floors, built-ins, and pie stairs ascending to the guest quarters. Beyond the kitchen is a lovely full bath, laundry room with ample storage, and mudroom that accesses a stone walk and patio, and steps that lead down to the 2 car garage. Upstairs is an expansive family room with vaulted ceilings, exposed beams, fireplace, built-in speakers, and dueling windows framing the amazing garden views beyond. Next door is the sumptuous main bedroom and elegant ensuite bathroom with double vanity, soapstone counters, glass shower, and a soaker tub situated beneath a wall of windows. A beautifully appointed guest suite with skylights and bright bathroom complete the upper level. As part of the Garden Conservancy Tour in 2018, this lush and verdant property has been lovingly maintained and meticulously improved with mature landscaping including winter blooming shrubs and perennials and beautiful hardscaping. Stone steps and paths usher you up to the guest house. This charming retreat offers wood floors, sound system, skylights, full bath, and kitchenette. A bright and sun-drenched office or artist's studio with abundant windows is conveniently located above the garage. The terraced gardens provide multiple levels from which to enjoy the ever-changing views encompassing perennial gardens, patios, wildlife and wooded landscapes. Featuring an in-ground pool, whole house generator, central air, central vac, and 2 tax parcels. Fall in love with the splendor of times gone by, while enjoying today's every convenience. This beautiful property boasts luxury finishings and utter privacy, all while being just moments to Stockton, and minutes to Lambertville and New Hope.
Location
State NJ
County Hunterdon
Area Delaware Twp (21007)
Zoning A-2
Direction North
Rooms
Other Rooms Living Room, Dining Room, Primary Bedroom, Bedroom 2, Kitchen, Family Room, Laundry, Mud Room, Primary Bathroom
Basement Unfinished
Interior
Interior Features Additional Stairway, Attic, Built-Ins, Cedar Closet(s), Ceiling Fan(s), Central Vacuum, Exposed Beams, Formal/Separate Dining Room, Kitchen - Gourmet, Primary Bath(s), Recessed Lighting, Skylight(s), Upgraded Countertops, Wood Stove, Soaking Tub, Studio
Hot Water Propane
Heating Forced Air
Cooling Central A/C
Flooring Slate, Wood
Fireplaces Number 4
Fireplaces Type Stone, Wood
Equipment Central Vacuum, Dishwasher, Dryer, Microwave, Oven/Range - Gas, Refrigerator, Stainless Steel Appliances, Washer
Furnishings No
Fireplace Y
Appliance Central Vacuum, Dishwasher, Dryer, Microwave, Oven/Range - Gas, Refrigerator, Stainless Steel Appliances, Washer
Heat Source Propane - Leased
Laundry Main Floor
Exterior
Exterior Feature Patio(s), Terrace
Parking Features Garage - Front Entry
Garage Spaces 5.0
Fence Split Rail, Other
Pool In Ground
Utilities Available Cable TV, Propane
Water Access N
View Garden/Lawn, Trees/Woods
Roof Type Shake,Wood,Metal
Accessibility None
Porch Patio(s), Terrace
Total Parking Spaces 5
Garage Y
Building
Lot Description Irregular, Landscaping, Rear Yard, Sloping, Trees/Wooded, SideYard(s)
Story 2
Sewer On Site Septic
Water Well
Architectural Style Colonial, Farmhouse/National Folk, Carriage House
Level or Stories 2
Additional Building Above Grade
Structure Type Plaster Walls,Dry Wall,Beamed Ceilings,Vaulted Ceilings,Other
New Construction N
Schools
Elementary Schools Delaware Township E.S. #1
Middle Schools Hunterdon Central
High Schools Hunterdon Central H.S.
School District Hunterdon Central Regiona Schools
Others
Pets Allowed Y
Senior Community No
Tax ID 07-00059-00031
Ownership Fee Simple
SqFt Source Estimated
Acceptable Financing Cash, Conventional
Listing Terms Cash, Conventional
Financing Cash,Conventional
Special Listing Condition Standard
Pets Allowed No Pet Restrictions
Read Less
Want to know what your home might be worth? Contact us for a FREE valuation!

Our team is ready to help you sell your home for the highest possible price ASAP

Bought with Lisa A Frushone • Kurfiss Sotheby's International Realty

GET MORE INFORMATION





