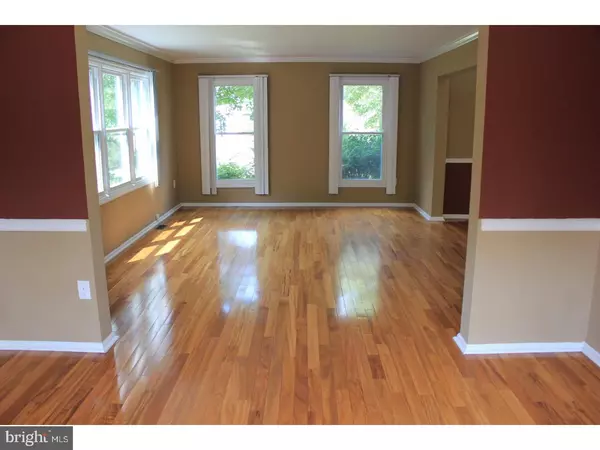$375,000
$389,900
3.8%For more information regarding the value of a property, please contact us for a free consultation.
16 ABELIA LN Newark, DE 19711
4 Beds
3 Baths
2,400 SqFt
Key Details
Sold Price $375,000
Property Type Single Family Home
Sub Type Detached
Listing Status Sold
Purchase Type For Sale
Square Footage 2,400 sqft
Price per Sqft $156
Subdivision Chestnut Valley
MLS Listing ID 1000325617
Sold Date 05/18/18
Style Colonial
Bedrooms 4
Full Baths 2
Half Baths 1
HOA Fees $16/ann
HOA Y/N Y
Abv Grd Liv Area 2,400
Originating Board TREND
Year Built 1988
Annual Tax Amount $3,691
Tax Year 2017
Lot Size 0.500 Acres
Acres 0.5
Lot Dimensions 110X200
Property Description
Popular community of Chestnut Valley rarely available! This 2 story Colonial features 4 Bedrooms w/ 2.5 baths. A spacious master bedroom and a connected office/bonus room over the garage offers a phenomenal master suite. As you walk under the covered front porch into your new home, you instantly notice the beautiful new hardwood floors that flow from the open 2 story foyer into the Living room and Dining room areas. The house features great natural light in every room with its new windows installed in 2017. The Kitchen features an eat-in breakfast nook with tile floors, and hard surface counter tops with bar stool over hang for the quick breakfast on the go. The finished basement has new carpet and is freshly painted. Retire from dinner and relax in the cozy family room with the brick wood burning fireplace. As you leave the Family room, step outside to your oversized maintenance free deck, and relax in your mini paradise with a large flat private backyard. This is a must see!! Open house Sunday Sept. 17 from 1:00-3:00. Stop by and say Hi!
Location
State DE
County New Castle
Area Newark/Glasgow (30905)
Zoning NC21
Rooms
Other Rooms Living Room, Dining Room, Primary Bedroom, Bedroom 2, Bedroom 3, Kitchen, Family Room, Bedroom 1, Laundry, Other, Bonus Room
Basement Full
Interior
Interior Features Primary Bath(s), Skylight(s), Ceiling Fan(s), Kitchen - Eat-In
Hot Water Electric
Heating Heat Pump - Electric BackUp
Cooling Central A/C
Flooring Wood, Fully Carpeted, Vinyl, Tile/Brick
Fireplaces Number 1
Fireplaces Type Brick
Equipment Oven - Double, Oven - Self Cleaning, Commercial Range, Dishwasher
Fireplace Y
Appliance Oven - Double, Oven - Self Cleaning, Commercial Range, Dishwasher
Laundry Main Floor
Exterior
Exterior Feature Deck(s), Porch(es)
Parking Features Inside Access, Garage Door Opener
Garage Spaces 2.0
Water Access N
Accessibility None
Porch Deck(s), Porch(es)
Attached Garage 2
Total Parking Spaces 2
Garage Y
Building
Lot Description Level
Story 2
Sewer Public Sewer
Water Public
Architectural Style Colonial
Level or Stories 2
Additional Building Above Grade
Structure Type Cathedral Ceilings
New Construction N
Schools
Elementary Schools North Star
School District Red Clay Consolidated
Others
Senior Community No
Tax ID 08-030.10-130
Ownership Fee Simple
Read Less
Want to know what your home might be worth? Contact us for a FREE valuation!

Our team is ready to help you sell your home for the highest possible price ASAP

Bought with Keith K Wortham • EXP Realty, LLC

GET MORE INFORMATION





