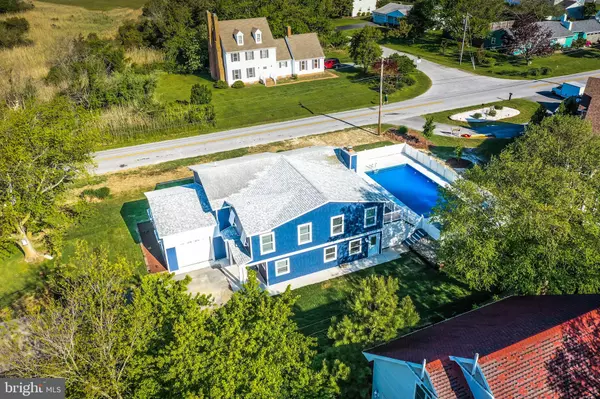$557,000
$595,000
6.4%For more information regarding the value of a property, please contact us for a free consultation.
13005 ANCHOR CT Ocean City, MD 21842
4 Beds
4 Baths
3,147 SqFt
Key Details
Sold Price $557,000
Property Type Single Family Home
Sub Type Detached
Listing Status Sold
Purchase Type For Sale
Square Footage 3,147 sqft
Price per Sqft $176
Subdivision Captains Hill
MLS Listing ID MDWO113804
Sold Date 07/15/20
Style Coastal
Bedrooms 4
Full Baths 3
Half Baths 1
HOA Y/N N
Abv Grd Liv Area 3,147
Originating Board BRIGHT
Year Built 1967
Annual Tax Amount $2,437
Tax Year 2019
Lot Size 0.258 Acres
Acres 0.26
Lot Dimensions 125.00 x 90.00
Property Description
***PRICED REDUCED WELL BELOW APPRAISED VALUE!*** Welcome to beautiful community of Captains Hill. This home is placed on the corner of Golfcourse Rd and Anchor Ct. The home offers 4 bedrooms and 3 1/2 bathrooms. Entry level offers a master with plenty of space and a small kitchen/mudroom off of the garage. It also offers a very spacious den and rec room. The upstairs main living area has 3 bedrooms and 2 full bathrooms. Everything in this home is brand new with the exception of the foundation block, a few outer wall studs, and water treatment system. New electrical, plumbing, appliances, granite counter tops, flooring, carpet, trex decking, and azak vinyl pool fencing. The 8ft deep pool was completely redone with new equipment, concrete boarder and vinyl lining. Large deck over the pool allows for views of the kids in the pool and views of the Ocean City skyline. NO HOA!!!!! Please don't miss your chance to be a part of an Ocean City landmark that is Captains Hill.
Location
State MD
County Worcester
Area West Ocean City (85)
Zoning R-2
Rooms
Main Level Bedrooms 1
Interior
Interior Features 2nd Kitchen, Carpet, Ceiling Fan(s), Combination Kitchen/Dining, Dining Area, Entry Level Bedroom, Family Room Off Kitchen, Floor Plan - Open, Kitchen - Country, Pantry, Recessed Lighting, Upgraded Countertops, Walk-in Closet(s), Water Treat System
Hot Water Electric
Heating Heat Pump(s)
Cooling Central A/C, Ductless/Mini-Split
Flooring Vinyl, Carpet
Fireplaces Number 1
Fireplaces Type Brick, Wood
Equipment Built-In Microwave, Built-In Range, Dishwasher, Disposal, Dryer - Electric, ENERGY STAR Refrigerator, Extra Refrigerator/Freezer, Icemaker, Oven/Range - Electric, Refrigerator, Washer, Water Heater, Water Conditioner - Owned
Furnishings No
Fireplace Y
Window Features Insulated
Appliance Built-In Microwave, Built-In Range, Dishwasher, Disposal, Dryer - Electric, ENERGY STAR Refrigerator, Extra Refrigerator/Freezer, Icemaker, Oven/Range - Electric, Refrigerator, Washer, Water Heater, Water Conditioner - Owned
Heat Source Electric
Laundry Lower Floor
Exterior
Exterior Feature Deck(s)
Garage Additional Storage Area, Covered Parking, Garage - Side Entry, Garage Door Opener
Garage Spaces 1.0
Pool In Ground
Utilities Available Cable TV Available, Electric Available, Water Available
Water Access N
Roof Type Architectural Shingle
Accessibility 2+ Access Exits, Level Entry - Main
Porch Deck(s)
Attached Garage 1
Total Parking Spaces 1
Garage Y
Building
Story 2
Sewer Public Sewer
Water Well
Architectural Style Coastal
Level or Stories 2
Additional Building Above Grade, Below Grade
New Construction N
Schools
Elementary Schools Ocean City
Middle Schools Stephen Decatur
High Schools Stephen Decatur
School District Worcester County Public Schools
Others
Senior Community No
Tax ID 10-008921
Ownership Fee Simple
SqFt Source Assessor
Acceptable Financing Cash, Conventional
Horse Property N
Listing Terms Cash, Conventional
Financing Cash,Conventional
Special Listing Condition Standard
Read Less
Want to know what your home might be worth? Contact us for a FREE valuation!

Our team is ready to help you sell your home for the highest possible price ASAP

Bought with Jenny Sheppard • Sheppard Realty Inc

GET MORE INFORMATION





