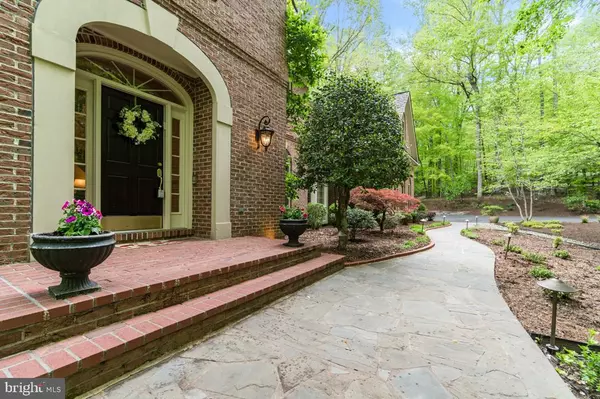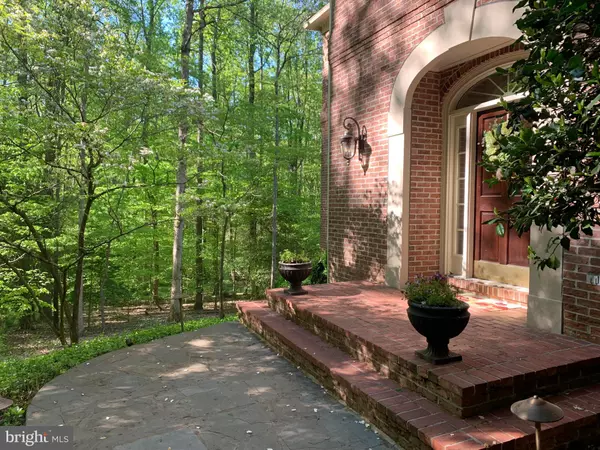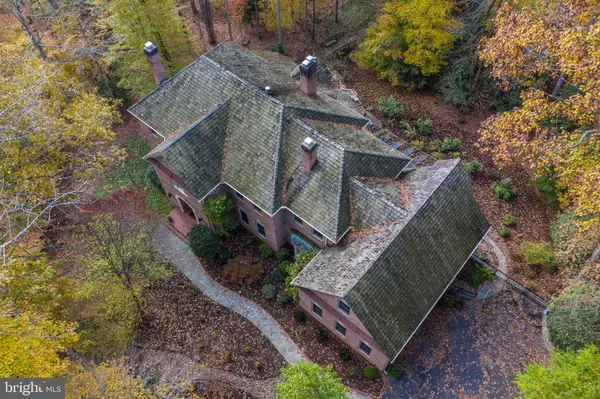$1,330,000
$1,395,000
4.7%For more information regarding the value of a property, please contact us for a free consultation.
10622 TIMBERIDGE RD Fairfax Station, VA 22039
4 Beds
7 Baths
7,640 SqFt
Key Details
Sold Price $1,330,000
Property Type Single Family Home
Sub Type Detached
Listing Status Sold
Purchase Type For Sale
Square Footage 7,640 sqft
Price per Sqft $174
Subdivision Fountainhead
MLS Listing ID VAFX1124216
Sold Date 07/14/20
Style Colonial
Bedrooms 4
Full Baths 6
Half Baths 1
HOA Fees $83/ann
HOA Y/N Y
Abv Grd Liv Area 6,454
Originating Board BRIGHT
Year Built 1989
Annual Tax Amount $14,113
Tax Year 2019
Lot Size 5.003 Acres
Acres 5.0
Property Sub-Type Detached
Property Description
Custom Executive Home on 5 acres in the park like setting of Fountainhead. Follow the private road to this very special all brick colonial set back in to the woods. From the rear of the house you can enjoy your glassed in Sun Room or the Enclosed outdoor porch. Step out the kitchen on to the Trex Deck or down the stairs to enjoy the stone patio. As you enter the home you step in to the grand foyer featuring a curved staircase to the upper level. To the right of the foyer you enter the spacious Dining Room. The dining room features one of the 6 fireplaces and beautiful mouldings. The adjoining kitchen is a Cook's paradise. Custom cabinets, granite countertops, Stainless Steel high End appliances are some of the many features you will enjoy. Off the kitchen is the Study which can also be used as an additional bedroom. There is a full bath across from the Study/bedroom so this area is perfect for additional guests. On this level you will also find the two story family room, formal living room, office and Sun room. The upper level features four bedrooms each with it's own newly renovated full baths. The Sumptuous Master Suite features a large Sitting Room, mult closets and spa like Master bath with steam shower and soaking tub. The lower level has a full bath, Exercise room, and a large open Recreation area with a kitchen bar, sink, ice maker and tons of storage. There is also unfinished area for storage. You can walk out the rear from this level to the stone patio and pond. Head over the bridge to the large grassed area perfect for gardening or a pick up baseball game. Great location close to Rt. 123, one mile to Fountainhead Regional Park, close to Burke Lake Park, and the historic town of Clifton. CLICK VIDEO ICON TO SEE 3D TOUR
Location
State VA
County Fairfax
Zoning 030
Rooms
Other Rooms Living Room, Dining Room, Kitchen, Family Room, Library, 2nd Stry Fam Ovrlk, Study, Sun/Florida Room, Exercise Room, Laundry, Office, Recreation Room, Utility Room, Full Bath, Screened Porch
Basement Daylight, Full, Heated, Improved, Rear Entrance, Walkout Level
Interior
Interior Features Additional Stairway, Bar, Breakfast Area, Built-Ins, Crown Moldings, Curved Staircase, Family Room Off Kitchen, Floor Plan - Traditional, Formal/Separate Dining Room, Kitchen - Gourmet, Kitchen - Table Space, Kitchen - Island, Sprinkler System, Upgraded Countertops, Walk-in Closet(s), Water Treat System, Wet/Dry Bar, Window Treatments, Wood Floors, Wood Stove
Hot Water Natural Gas
Heating Heat Pump(s)
Cooling Central A/C, Heat Pump(s)
Flooring Hardwood
Fireplaces Number 6
Fireplaces Type Brick, Fireplace - Glass Doors, Mantel(s), Wood
Equipment Built-In Microwave, Built-In Range, Commercial Range, Dishwasher, Dryer, Exhaust Fan, Icemaker, Microwave, Oven - Double, Range Hood, Refrigerator, Six Burner Stove, Stainless Steel Appliances, Trash Compactor, Water Heater
Fireplace Y
Window Features Double Pane,Skylights,Wood Frame
Appliance Built-In Microwave, Built-In Range, Commercial Range, Dishwasher, Dryer, Exhaust Fan, Icemaker, Microwave, Oven - Double, Range Hood, Refrigerator, Six Burner Stove, Stainless Steel Appliances, Trash Compactor, Water Heater
Heat Source Natural Gas, Oil
Laundry Main Floor, Has Laundry
Exterior
Exterior Feature Deck(s), Patio(s), Screened
Parking Features Garage - Side Entry, Garage Door Opener
Garage Spaces 6.0
Utilities Available Fiber Optics Available, Cable TV Available
Water Access N
View Garden/Lawn, Trees/Woods
Roof Type Wood
Accessibility None
Porch Deck(s), Patio(s), Screened
Attached Garage 2
Total Parking Spaces 6
Garage Y
Building
Lot Description Backs - Parkland, Landscaping, Trees/Wooded
Story 3
Sewer On Site Septic, Septic Pump, Septic = # of BR
Water Well
Architectural Style Colonial
Level or Stories 3
Additional Building Above Grade, Below Grade
Structure Type 2 Story Ceilings,9'+ Ceilings,Cathedral Ceilings
New Construction N
Schools
Middle Schools Lake Braddock Secondary School
High Schools Lake Braddock
School District Fairfax County Public Schools
Others
Pets Allowed Y
Senior Community No
Tax ID 0964 04 0074
Ownership Fee Simple
SqFt Source Assessor
Special Listing Condition Standard
Pets Allowed No Pet Restrictions
Read Less
Want to know what your home might be worth? Contact us for a FREE valuation!

Our team is ready to help you sell your home for the highest possible price ASAP

Bought with Meagan Marie Mcpheeters • Keller Williams Realty
GET MORE INFORMATION





