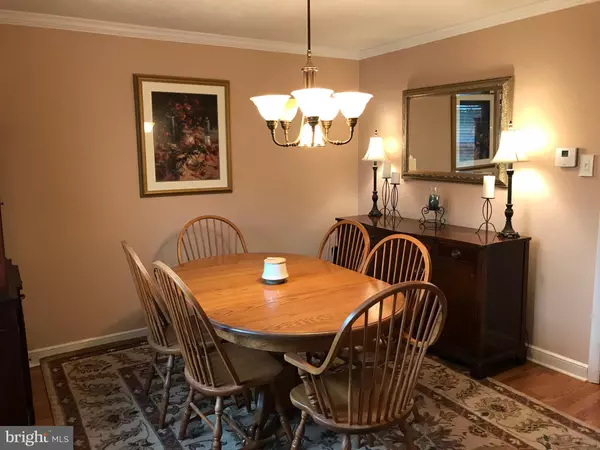$184,900
$184,900
For more information regarding the value of a property, please contact us for a free consultation.
767 GRANDVIEW RD York, PA 17403
3 Beds
3 Baths
1,934 SqFt
Key Details
Sold Price $184,900
Property Type Single Family Home
Sub Type Detached
Listing Status Sold
Purchase Type For Sale
Square Footage 1,934 sqft
Price per Sqft $95
Subdivision Hollywood Heights
MLS Listing ID PAYK135242
Sold Date 06/30/20
Style Cape Cod
Bedrooms 3
Full Baths 2
Half Baths 1
HOA Y/N N
Abv Grd Liv Area 1,296
Originating Board BRIGHT
Year Built 1955
Annual Tax Amount $3,876
Tax Year 2019
Lot Size 8,276 Sqft
Acres 0.19
Property Description
What else could you want??? Well-built home with a ton of character in a lovely neighborhood!!! Walk to Valley View Elementary and York Suburban High School in minutes. Drive to restaurants, shops, grocery stores and anything else you could possibly need again in minutes. The home has 3 BR s and a first-floor office could be converted into a 4th BR. A full bathroom on the second floor, a half on the first floor, and a full shower with a toilet in the basement. With the possibility of a 4th BR and 2 Full Baths, this home could suit a family of any size. Laminate floors and tile along with hardwood on the first floor, the second floor has carpet with hardwood throughout underneath. A mudroom and sunroom full of windows welcome the natural sunlight and a great retreat after a long day. A level front yard and a nice sized back yard give the new owner a lot of options for outdoor entertaining. Won t be around for long!!
Location
State PA
County York
Area Spring Garden Twp (15248)
Zoning RESIDENTIAL
Rooms
Other Rooms Living Room, Dining Room, Bedroom 2, Bedroom 3, Kitchen, Bedroom 1, Other
Basement Full
Interior
Heating Hot Water
Cooling Central A/C
Fireplaces Number 1
Heat Source Natural Gas
Exterior
Parking Features Garage Door Opener
Garage Spaces 1.0
Water Access N
Accessibility 32\"+ wide Doors
Attached Garage 1
Total Parking Spaces 1
Garage Y
Building
Story 1.5
Sewer Public Sewer
Water Public
Architectural Style Cape Cod
Level or Stories 1.5
Additional Building Above Grade, Below Grade
New Construction N
Schools
School District York Suburban
Others
Senior Community No
Tax ID 48-000-18-0153-00-00000
Ownership Fee Simple
SqFt Source Estimated
Acceptable Financing FHA, Conventional, Cash
Listing Terms FHA, Conventional, Cash
Financing FHA,Conventional,Cash
Special Listing Condition Standard
Read Less
Want to know what your home might be worth? Contact us for a FREE valuation!

Our team is ready to help you sell your home for the highest possible price ASAP

Bought with Alyssa Stefanadis • Lusk & Associates Sotheby's International Realty
GET MORE INFORMATION





