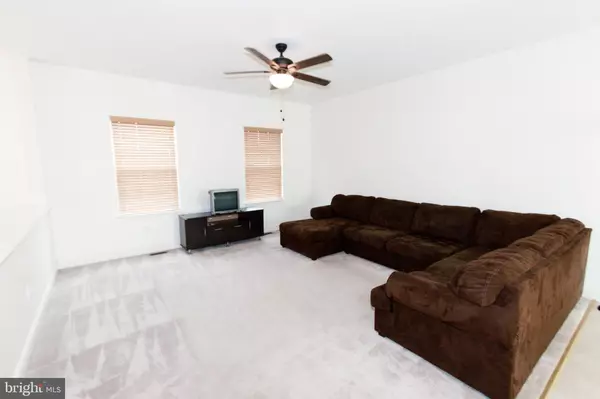$264,900
$264,900
For more information regarding the value of a property, please contact us for a free consultation.
346 CHRISTIANA RIVER DR Clayton, DE 19938
3 Beds
2 Baths
1,324 SqFt
Key Details
Sold Price $264,900
Property Type Single Family Home
Sub Type Detached
Listing Status Sold
Purchase Type For Sale
Square Footage 1,324 sqft
Price per Sqft $200
Subdivision Providence Crossing
MLS Listing ID DEKT238228
Sold Date 07/01/20
Style Bi-level
Bedrooms 3
Full Baths 2
HOA Y/N Y
Abv Grd Liv Area 1,324
Originating Board BRIGHT
Year Built 2011
Annual Tax Amount $1,288
Tax Year 2019
Lot Size 9,840 Sqft
Acres 0.23
Lot Dimensions 72.89 x 135.00
Property Description
Welcome to this beautiful 3 Bedroom 2 Bath Home in the Highly Sought After Community of Providence Crossing! You will not be disappointed with this home! As you first pull up, you'll notice the awesome curb appeal of the property. This home is certainly 'One of A Kind' in the neighborhood! When you enter the home, you'll notice the open floor concept on the main level! You will be able to host and entertain your guests without having to worry about missing out. The living room is very spacious and is ready for you to make it your own. The house has been freshly painted throughout many of the rooms! You'll also notice the wonderful natural light gleaming inside the home! The kitchen boasts of 42'' oak cabinets, a very large island and plenty of counter tops. With this home being at an excellent, move-in value, the updating is only left to your imagination! Let's continue on to the bedrooms where you will find plenty of space for your family to grow. The Master Bedroom boasts of an en-suite for your luxury and convenience! On the lower level, you have a finished Recreational Room or Family Room for your pleasure. The unfinished section of the basement has a full bathroom rough-in, a walkout entrance to the backyard and your washer and dryer. The 2 Car garage is very spacious and is a wonderful value with this home. You are also within walking distance from the park so your children always have a place to play. You don't want to miss out on this spectacular home with its current value! Come tour, fall in love and make this yours!
Location
State DE
County Kent
Area Smyrna (30801)
Zoning RS
Rooms
Basement Outside Entrance, Partially Finished, Walkout Stairs
Interior
Interior Features Carpet, Combination Kitchen/Dining, Kitchen - Eat-In, Primary Bath(s), Ceiling Fan(s)
Hot Water Electric
Heating Forced Air
Cooling Central A/C
Flooring Partially Carpeted, Vinyl, Laminated
Equipment Built-In Microwave, Dishwasher, Dryer, Oven/Range - Electric, Refrigerator, Washer, Water Heater
Furnishings No
Fireplace N
Appliance Built-In Microwave, Dishwasher, Dryer, Oven/Range - Electric, Refrigerator, Washer, Water Heater
Heat Source Natural Gas
Laundry Lower Floor
Exterior
Parking Features Garage - Front Entry
Garage Spaces 2.0
Water Access N
Roof Type Shingle
Accessibility None
Attached Garage 2
Total Parking Spaces 2
Garage Y
Building
Story 2
Sewer Public Sewer
Water Public
Architectural Style Bi-level
Level or Stories 2
Additional Building Above Grade, Below Grade
New Construction N
Schools
School District Smyrna
Others
Senior Community No
Tax ID KH-04-02702-02-3200-000
Ownership Fee Simple
SqFt Source Assessor
Acceptable Financing Cash, Conventional, FHA 203(b)
Listing Terms Cash, Conventional, FHA 203(b)
Financing Cash,Conventional,FHA 203(b)
Special Listing Condition Standard
Read Less
Want to know what your home might be worth? Contact us for a FREE valuation!

Our team is ready to help you sell your home for the highest possible price ASAP

Bought with Alexis O Shupe • Coldwell Banker Realty

GET MORE INFORMATION





