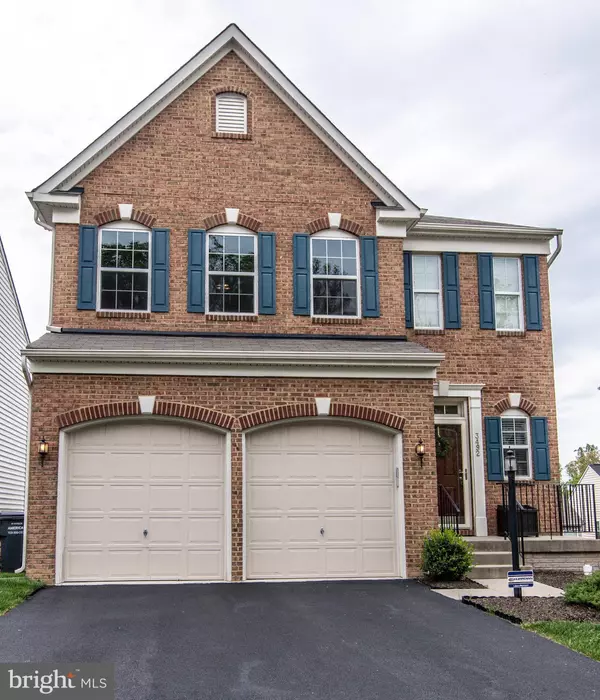$503,000
$493,000
2.0%For more information regarding the value of a property, please contact us for a free consultation.
3492 EAGLE RIDGE DR Woodbridge, VA 22191
4 Beds
4 Baths
3,344 SqFt
Key Details
Sold Price $503,000
Property Type Single Family Home
Sub Type Detached
Listing Status Sold
Purchase Type For Sale
Square Footage 3,344 sqft
Price per Sqft $150
Subdivision Eagles Pointe
MLS Listing ID VAPW493476
Sold Date 07/01/20
Style Colonial
Bedrooms 4
Full Baths 3
Half Baths 1
HOA Fees $138/mo
HOA Y/N Y
Abv Grd Liv Area 2,496
Originating Board BRIGHT
Year Built 2014
Annual Tax Amount $5,847
Tax Year 2020
Lot Size 5,144 Sqft
Acres 0.12
Property Description
Ready, Set, Go! Make plans to see this beautiful home as soon as you can! It's in impeccable, immaculate condition! As you enter this brick front colonial, you'll love the 2 story foyer in this 4 BR, 3.5 BA home! The gourmet kitchen has upgraded cabinets, granite counters, ceramic backsplash, upgraded stainless appliances, as well as a convenient island, pantry & space for your breakfast table. There's hardwood in the foyer, hallway, dining room & kitchen! Spread out in the adjacent family room ... you'll enjoy the gas fireplace in the colder months! You can retreat to the main floor library, but still be nearby. The formal dining room features wainscott, chair rail, tray ceiling & a bay window! The spacious upper level master bedroom has a tray ceiling and double walk-in closets! The luxury master bath features double sinks, upgraded tile, private water closet, garden tub & separate shower! There are 3 additional upper level bedrooms, a full bath with dual sinks & an upper level laundry room. An added plus is that the front loading washer & dryer convey. The lower level is light & bright with full walkout access to the rear yard. The rec room is huge, plus there's a full bath and a convenient storage room. Don't miss all the extras ... the 2 car garage has automatic openers with remotes. All window blinds convey. There are ceiling fans in all 4 bedrooms & in the family room. The programmable thermostat conveys. The existing security system conveys. There is a full view front storm door. It's a great house ... absolutely immaculate & like new condition! Eagles Pointe is a great community ... amenities galore, a beautiful recreation center, outdoor pool, tennis courts, tot lots & more. Plus, for commuting, there is E-Z access to Rt 1, I-95, & VRE. Eagles Pointe is convenient to both Fort Belvoir & Quantico. Stonebridge Potomac Town Center & Potomac Mills are just 2 of the many nearby shopping areas. Or, if you want a walk in the woods ... just head to nearby Leesyslvania State Park or Prince William Forest. This is a great home, in a super area ... call now for an appointment to see it.
Location
State VA
County Prince William
Zoning PMR
Rooms
Other Rooms Dining Room, Primary Bedroom, Bedroom 2, Bedroom 3, Bedroom 4, Kitchen, Family Room, Library, Recreation Room, Storage Room, Primary Bathroom
Basement Full, Daylight, Full, Improved, Rear Entrance, Walkout Level, Partially Finished
Interior
Interior Features Breakfast Area, Family Room Off Kitchen, Floor Plan - Open, Formal/Separate Dining Room, Kitchen - Eat-In, Kitchen - Gourmet, Kitchen - Island, Kitchen - Table Space, Primary Bath(s), Pantry, Recessed Lighting, Soaking Tub, Stall Shower, Tub Shower, Upgraded Countertops, Wainscotting, Walk-in Closet(s), Window Treatments, Wood Floors, Ceiling Fan(s), Chair Railings, Crown Moldings
Hot Water Natural Gas, 60+ Gallon Tank
Heating Forced Air, Programmable Thermostat
Cooling Ceiling Fan(s), Central A/C, Programmable Thermostat, Air Purification System
Flooring Carpet, Partially Carpeted, Hardwood
Fireplaces Number 1
Fireplaces Type Fireplace - Glass Doors, Mantel(s), Gas/Propane
Equipment Built-In Microwave, Cooktop, Dishwasher, Disposal, Dryer, Dryer - Front Loading, Exhaust Fan, Icemaker, Microwave, Oven - Double, Oven - Wall, Oven - Self Cleaning, Refrigerator, Stainless Steel Appliances, Washer, Washer - Front Loading, Water Dispenser
Furnishings No
Fireplace Y
Window Features Double Pane,Screens,Vinyl Clad,Bay/Bow
Appliance Built-In Microwave, Cooktop, Dishwasher, Disposal, Dryer, Dryer - Front Loading, Exhaust Fan, Icemaker, Microwave, Oven - Double, Oven - Wall, Oven - Self Cleaning, Refrigerator, Stainless Steel Appliances, Washer, Washer - Front Loading, Water Dispenser
Heat Source Natural Gas
Laundry Upper Floor
Exterior
Parking Features Garage Door Opener, Garage - Front Entry, Inside Access
Garage Spaces 4.0
Amenities Available Community Center, Common Grounds, Pool - Outdoor, Swimming Pool, Tot Lots/Playground, Club House, Exercise Room, Meeting Room, Tennis Courts
Water Access N
Roof Type Shingle
Accessibility None
Attached Garage 2
Total Parking Spaces 4
Garage Y
Building
Lot Description PUD, Sloping
Story 2
Sewer Public Sewer
Water Public
Architectural Style Colonial
Level or Stories 2
Additional Building Above Grade, Below Grade
Structure Type 9'+ Ceilings,Tray Ceilings
New Construction N
Schools
Elementary Schools Williams
Middle Schools Potomac
High Schools Potomac
School District Prince William County Public Schools
Others
HOA Fee Include Common Area Maintenance,Management,Pool(s),Recreation Facility,Reserve Funds,Snow Removal,Trash
Senior Community No
Tax ID 8290-35-3215
Ownership Fee Simple
SqFt Source Estimated
Security Features Security System,Smoke Detector
Acceptable Financing Cash, Conventional, FHA, VA
Horse Property N
Listing Terms Cash, Conventional, FHA, VA
Financing Cash,Conventional,FHA,VA
Special Listing Condition Standard
Read Less
Want to know what your home might be worth? Contact us for a FREE valuation!

Our team is ready to help you sell your home for the highest possible price ASAP

Bought with Dinh D Pham • Fairfax Realty Select
GET MORE INFORMATION





