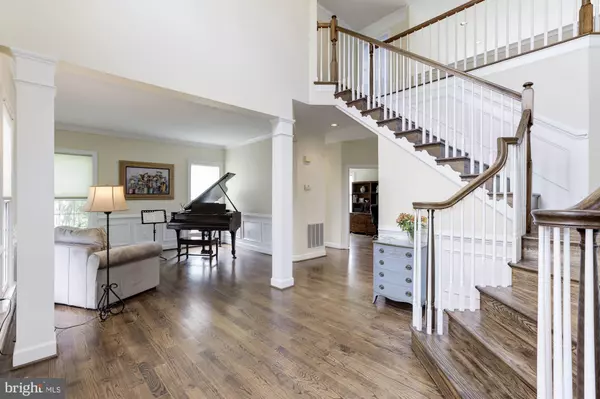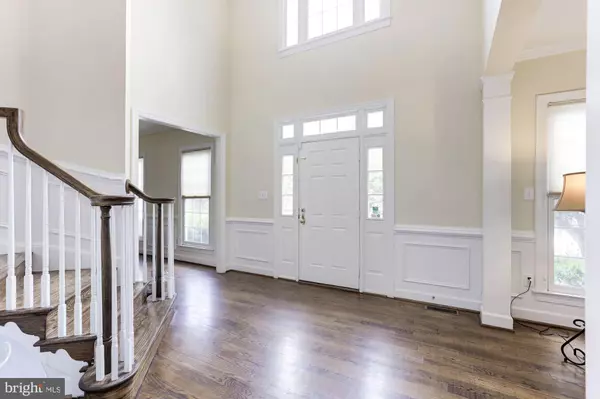$1,130,000
$1,125,000
0.4%For more information regarding the value of a property, please contact us for a free consultation.
10408 BROADFIELD CT Potomac, MD 20854
5 Beds
5 Baths
5,077 SqFt
Key Details
Sold Price $1,130,000
Property Type Single Family Home
Sub Type Detached
Listing Status Sold
Purchase Type For Sale
Square Footage 5,077 sqft
Price per Sqft $222
Subdivision Potomac Glen
MLS Listing ID MDMC707622
Sold Date 06/30/20
Style Colonial
Bedrooms 5
Full Baths 4
Half Baths 1
HOA Fees $77/mo
HOA Y/N Y
Abv Grd Liv Area 3,777
Originating Board BRIGHT
Year Built 1996
Annual Tax Amount $10,757
Tax Year 2019
Lot Size 10,697 Sqft
Acres 0.25
Property Description
What a perfect location in the Potomac Glen neighborhood! This freshly painted 5000+ sq. ft of living space home is ideally situated on a cul-de-sac, with views of a neighborhood pond and just steps from the jog/walk trail. This gem of a home boasts 5 bedrooms and 4.5 baths; renovated bathrooms; and an updated lower level with new flooring, wall closets and built-ins. The walkout lower level includes a bedroom and full bath, spacious recreation room, and ample storage space. Gleaming hardwood floors span throughout the main and upper levels. The updated gourmet kitchen is decorated with new stainless steel appliances, quartz countertops, and a stone backsplash. The screened-in porch located off the kitchen makes a great gathering spot for any time of year. The two-story grand family room features a custom stone gas fireplace. The upper level bedrooms include a spacious master bedroom with a large walk-in closet. The additional bedrooms include closets with custom designed storage and a newly renovated Jack and Jill bathroom. The garage is outfitted with a complete system that includes shelving, wall mounting, and overhead storage with bike racks. This home offers privacy, exclusivity and spectacular outdoor space; while still being close to the Potomac Glen Clubhouse, pool & tennis; minutes from restaurants and shopping in Traville Village Center and Fallsgrove; and convenient access to I-270. A wonderful opportunity not to be missed!
Location
State MD
County Montgomery
Zoning R200
Direction East
Rooms
Basement Walkout Level, Fully Finished
Interior
Interior Features Attic, Carpet, Ceiling Fan(s), Breakfast Area, Crown Moldings, Double/Dual Staircase, Chair Railings, Family Room Off Kitchen, Floor Plan - Open, Formal/Separate Dining Room, Kitchen - Eat-In, Kitchen - Island, Kitchen - Gourmet, Primary Bath(s), Recessed Lighting, Pantry, Soaking Tub, Stall Shower, Tub Shower, Upgraded Countertops, Wainscotting, Walk-in Closet(s), Wood Floors, Window Treatments, WhirlPool/HotTub
Hot Water Natural Gas
Heating Forced Air
Cooling Central A/C
Flooring Hardwood, Partially Carpeted, Ceramic Tile
Equipment Cooktop, Dishwasher, Dryer, Exhaust Fan, Oven - Double, Refrigerator, Stainless Steel Appliances, Washer, Water Heater
Appliance Cooktop, Dishwasher, Dryer, Exhaust Fan, Oven - Double, Refrigerator, Stainless Steel Appliances, Washer, Water Heater
Heat Source Natural Gas
Laundry Main Floor
Exterior
Exterior Feature Porch(es), Roof, Screened
Parking Features Garage - Front Entry
Garage Spaces 4.0
Fence Invisible
Utilities Available Fiber Optics Available, Natural Gas Available
Amenities Available Club House, Common Grounds, Jog/Walk Path, Swimming Pool, Tennis Courts, Tot Lots/Playground
Water Access N
Roof Type Asphalt
Accessibility None
Porch Porch(es), Roof, Screened
Attached Garage 2
Total Parking Spaces 4
Garage Y
Building
Lot Description Backs - Open Common Area, Cul-de-sac, Front Yard, Pond, Rear Yard
Story 3
Sewer Public Sewer
Water Public
Architectural Style Colonial
Level or Stories 3
Additional Building Above Grade, Below Grade
New Construction N
Schools
Elementary Schools Wayside
Middle Schools Herbert Hoover
High Schools Winston Churchill
School District Montgomery County Public Schools
Others
HOA Fee Include Common Area Maintenance,Management,Pool(s),Snow Removal,Trash,Other
Senior Community No
Tax ID 160403019266
Ownership Fee Simple
SqFt Source Assessor
Security Features Monitored,Smoke Detector,Carbon Monoxide Detector(s)
Horse Property N
Special Listing Condition Standard
Read Less
Want to know what your home might be worth? Contact us for a FREE valuation!

Our team is ready to help you sell your home for the highest possible price ASAP

Bought with KATHY XU • RE/MAX Realty Group

GET MORE INFORMATION





