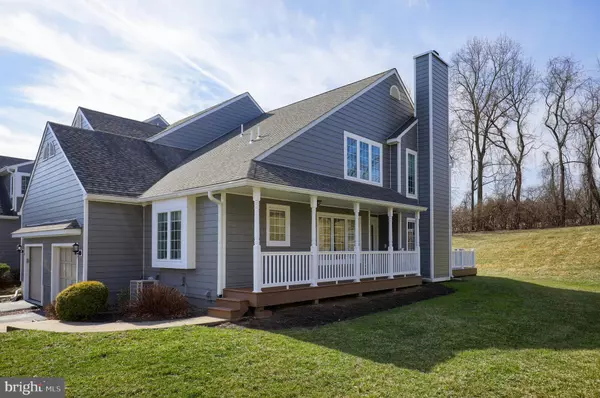$337,500
$344,900
2.1%For more information regarding the value of a property, please contact us for a free consultation.
320 S VILLAGE LN S Chadds Ford, PA 19317
2 Beds
3 Baths
2,934 SqFt
Key Details
Sold Price $337,500
Property Type Townhouse
Sub Type Interior Row/Townhouse
Listing Status Sold
Purchase Type For Sale
Square Footage 2,934 sqft
Price per Sqft $115
Subdivision Ponds Edge
MLS Listing ID PACT499022
Sold Date 06/19/20
Style Contemporary
Bedrooms 2
Full Baths 2
Half Baths 1
HOA Fees $514/mo
HOA Y/N Y
Abv Grd Liv Area 2,934
Originating Board BRIGHT
Year Built 1997
Annual Tax Amount $6,838
Tax Year 2019
Lot Size 1,676 Sqft
Acres 0.04
Lot Dimensions 0.00 x 0.00
Property Description
Immaculate, well maintained end unit town home with new windows, siding and newer roof in desirable Ponds Edge neighborhood with private yard and view of Pensbury parkland. Upon entering the home you will be greeted by beautiful hardwood floors in the living room, dining room, powder room, and eat in kitchen with granite countertops. An abundance of sunshine floods into the living room which boasts 16 foot ceilings and a wood burning fireplace. The first floor master has vaulted ceilings and a spacious bathroom with soaking tub, double sinks, and a separate tile shower. The one car garage with inside access completes the first level. The second floor includes a spacious loft overlooking the living room with two additional closets for storage. There is also a second bedroom and full bath to complete the upper level. The finished basement is an abundant 750 square feet of additional living space perfect for a family room, gym or rec room. Pluming is also roughed in for an additional basement bathroom. This lovely home is walking distance to Chadds Ford Winery as well as a short drive to Longwood Gardens. Schedule your virtual tour today or request a link to see our video walk through!
Location
State PA
County Chester
Area Pennsbury Twp (10364)
Zoning R4
Rooms
Other Rooms Living Room, Dining Room, Primary Bedroom, Kitchen, Family Room, Bedroom 1, 2nd Stry Fam Ovrlk, Other, Bathroom 1, Primary Bathroom, Half Bath
Basement Full
Main Level Bedrooms 1
Interior
Interior Features Kitchen - Eat-In, Primary Bath(s), Stall Shower
Hot Water Electric
Heating Forced Air
Cooling Central A/C
Flooring Fully Carpeted, Hardwood
Fireplaces Number 1
Equipment Dishwasher, Disposal, Oven - Self Cleaning
Fireplace Y
Appliance Dishwasher, Disposal, Oven - Self Cleaning
Heat Source Natural Gas
Exterior
Exterior Feature Deck(s)
Parking Features Garage - Front Entry
Garage Spaces 1.0
Water Access N
Roof Type Pitched
Accessibility None
Porch Deck(s)
Attached Garage 1
Total Parking Spaces 1
Garage Y
Building
Story 2
Foundation Concrete Perimeter
Sewer Private Sewer
Water Public
Architectural Style Contemporary
Level or Stories 2
Additional Building Above Grade, Below Grade
Structure Type Cathedral Ceilings
New Construction N
Schools
School District Unionville-Chadds Ford
Others
Pets Allowed Y
HOA Fee Include All Ground Fee,Common Area Maintenance,Ext Bldg Maint,Lawn Maintenance,Management,Parking Fee,Sewer,Snow Removal,Trash,Insurance
Senior Community No
Tax ID 64-03 -0413
Ownership Fee Simple
SqFt Source Assessor
Acceptable Financing Cash, Conventional, FHA, VA
Listing Terms Cash, Conventional, FHA, VA
Financing Cash,Conventional,FHA,VA
Special Listing Condition Standard
Pets Allowed Case by Case Basis
Read Less
Want to know what your home might be worth? Contact us for a FREE valuation!

Our team is ready to help you sell your home for the highest possible price ASAP

Bought with Michelle C Duran • RE/MAX Town & Country

GET MORE INFORMATION





