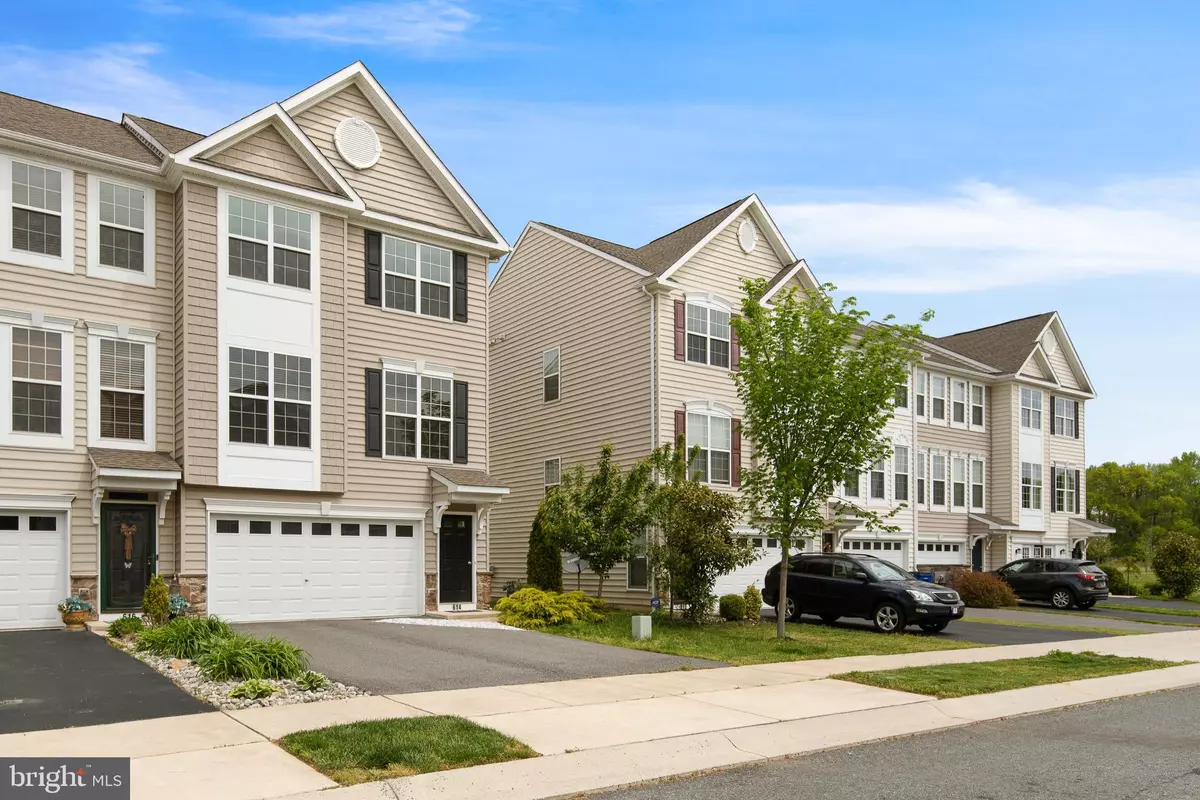$265,000
$268,500
1.3%For more information regarding the value of a property, please contact us for a free consultation.
614 COURTLY ROAD Townsend, DE 19734
3 Beds
3 Baths
2,175 SqFt
Key Details
Sold Price $265,000
Property Type Townhouse
Sub Type End of Row/Townhouse
Listing Status Sold
Purchase Type For Sale
Square Footage 2,175 sqft
Price per Sqft $121
Subdivision Preserve At Robinson Farms
MLS Listing ID DENC500826
Sold Date 06/19/20
Style Colonial
Bedrooms 3
Full Baths 2
Half Baths 1
HOA Y/N N
Abv Grd Liv Area 2,175
Originating Board BRIGHT
Year Built 2014
Annual Tax Amount $2,367
Tax Year 2019
Lot Size 4,356 Sqft
Acres 0.1
Property Description
Visit this home virtually: http://www.vht.com/434060728/IDXS - Welcome Home! Why wait for new construction - this like-new townhome is awaiting a new owner! Situated in the highly sought community of Preserve at Robinson Farms - this home is a MUST SEE! The exterior of the home features mature landscaping, exterior lighting & stone accent for added curb appeal. As you enter, you'll find neutral paint & carpeting sure to match any decor. You'll look forward to whipping up special meals in the oversized kitchen featuring ample cabinet/counter space, spacious pantry & oversized island ideal for entertaining. There's also convenient slider access to the rear deck with serene view. This makes the perfect place to enjoy your morning coffee while overlooking the tranquil setting. The flowing floor plan of this fantastic home makes entertaining possibilities endless. Retire to the master bedroom featuring a private master bath complete with upgraded cabinets & spacious shower. You'll also find two additional bedrooms, laundry area & full bath that complete the upper level of this home.
Location
State DE
County New Castle
Area South Of The Canal (30907)
Zoning S
Rooms
Other Rooms Living Room, Dining Room, Primary Bedroom, Bedroom 2, Kitchen, Bedroom 1
Interior
Interior Features Carpet, Combination Kitchen/Dining, Floor Plan - Traditional, Kitchen - Island, Primary Bath(s), Pantry, Recessed Lighting, Stall Shower, Walk-in Closet(s)
Hot Water Natural Gas
Heating Forced Air
Cooling Central A/C
Flooring Carpet, Hardwood, Vinyl
Fireplace N
Heat Source Natural Gas
Exterior
Parking Features Garage - Front Entry
Garage Spaces 3.0
Water Access N
Roof Type Shingle
Accessibility None
Attached Garage 1
Total Parking Spaces 3
Garage Y
Building
Lot Description Backs - Open Common Area, Rear Yard, SideYard(s)
Story 3+
Foundation Slab
Sewer Public Sewer
Water Public
Architectural Style Colonial
Level or Stories 3+
Additional Building Above Grade, Below Grade
New Construction N
Schools
School District Appoquinimink
Others
Senior Community No
Tax ID 14-012.24-078
Ownership Fee Simple
SqFt Source Assessor
Acceptable Financing Cash, Conventional, FHA, VA
Listing Terms Cash, Conventional, FHA, VA
Financing Cash,Conventional,FHA,VA
Special Listing Condition Standard
Read Less
Want to know what your home might be worth? Contact us for a FREE valuation!

Our team is ready to help you sell your home for the highest possible price ASAP

Bought with Brian D. Foraker • BHHS Fox & Roach - Hockessin

GET MORE INFORMATION





