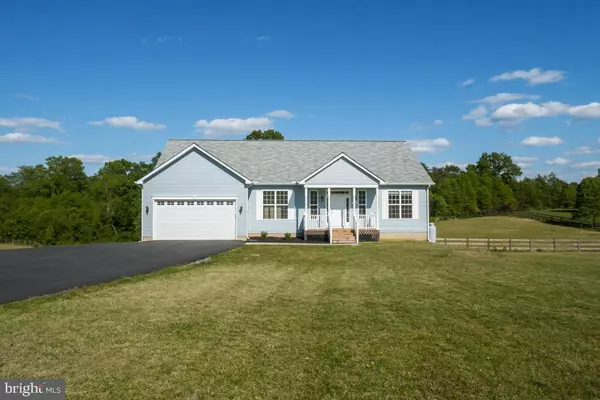$410,000
$400,000
2.5%For more information regarding the value of a property, please contact us for a free consultation.
5915 CRESCENT POINT DR Orange, VA 22960
4 Beds
2 Baths
1,895 SqFt
Key Details
Sold Price $410,000
Property Type Single Family Home
Sub Type Detached
Listing Status Sold
Purchase Type For Sale
Square Footage 1,895 sqft
Price per Sqft $216
Subdivision Twin Oaks
MLS Listing ID VASP221876
Sold Date 06/09/20
Style Ranch/Rambler
Bedrooms 4
Full Baths 2
HOA Fees $32/ann
HOA Y/N Y
Abv Grd Liv Area 1,895
Originating Board BRIGHT
Year Built 2016
Annual Tax Amount $2,881
Tax Year 2019
Lot Size 5.220 Acres
Acres 5.22
Property Description
SPECTACULAR opportunity! Have you dreamt of the lake life? Or are horses more your thing? Maybe its country living, with pastoral views and the smell of acres of fresh cut grass. This one has it ALL. Beautiful open concept boast vaulted ceilings, gleaming floors, bright white custom cabinetry, granite counters, generous room sizes, and huge pantry! Not too mention the "Dog Room", with private fenced in outside access. A must see addition for any pup lover! With over 3,800 total square feet there is tons of room to spread out! Basement is expansive, and with the exception of the massive bedroom -it's a blank canvas to finish the way you choose. Natural light is in abundance and every view is just perfect. Imagine your morning coffee on the screened in porch, taking everything this tremendous piece of property has to offer. With over an acre fenced in, you can bring ALL the animals! Plenty of space if your dream home includes a barn. Ready for those Lake Anna sunsets? Your own private, deeded boat slip is just a short walk or quick golf cart ride away, and what perfect timing to be on the Lake! This home is truly the total package.
Location
State VA
County Spotsylvania
Zoning RR
Rooms
Basement Daylight, Full, Improved, Outside Entrance, Partially Finished, Poured Concrete, Rough Bath Plumb, Space For Rooms, Walkout Level, Windows
Main Level Bedrooms 3
Interior
Interior Features Bar, Butlers Pantry, Ceiling Fan(s), Combination Kitchen/Dining, Floor Plan - Open, Primary Bath(s), Pantry, Soaking Tub, Stall Shower, Upgraded Countertops, Walk-in Closet(s), Wood Floors
Heating Heat Pump(s), Programmable Thermostat
Cooling Ceiling Fan(s), Heat Pump(s), Programmable Thermostat
Equipment Built-In Microwave, Built-In Range, Dishwasher, Dryer - Front Loading, Oven/Range - Gas, Refrigerator, Stainless Steel Appliances, Washer - Front Loading
Appliance Built-In Microwave, Built-In Range, Dishwasher, Dryer - Front Loading, Oven/Range - Gas, Refrigerator, Stainless Steel Appliances, Washer - Front Loading
Heat Source Electric, Propane - Leased
Laundry Main Floor
Exterior
Exterior Feature Deck(s), Enclosed, Porch(es), Screened
Parking Features Garage - Front Entry, Garage Door Opener
Garage Spaces 8.0
Fence Rear, Partially
Amenities Available Boat Dock/Slip, Boat Ramp, Common Grounds, Lake, Pier/Dock, Water/Lake Privileges
Water Access Y
Water Access Desc Fishing Allowed,Canoe/Kayak,Personal Watercraft (PWC),Private Access,Waterski/Wakeboard,Boat - Powered
View Pasture, Trees/Woods
Accessibility None
Porch Deck(s), Enclosed, Porch(es), Screened
Attached Garage 2
Total Parking Spaces 8
Garage Y
Building
Lot Description Backs to Trees, Cleared, Front Yard, Partly Wooded, Stream/Creek
Story 2
Sewer On Site Septic
Water Well
Architectural Style Ranch/Rambler
Level or Stories 2
Additional Building Above Grade, Below Grade
New Construction N
Schools
School District Spotsylvania County Public Schools
Others
Pets Allowed Y
Senior Community No
Tax ID 66-2-4-
Ownership Fee Simple
SqFt Source Assessor
Security Features Exterior Cameras,Security System
Acceptable Financing Conventional, FHA, Cash, VA
Horse Property Y
Horse Feature Horses Allowed
Listing Terms Conventional, FHA, Cash, VA
Financing Conventional,FHA,Cash,VA
Special Listing Condition Standard
Pets Allowed Dogs OK, Cats OK
Read Less
Want to know what your home might be worth? Contact us for a FREE valuation!

Our team is ready to help you sell your home for the highest possible price ASAP

Bought with Dianna Banks • RE/MAX Gateway

GET MORE INFORMATION





