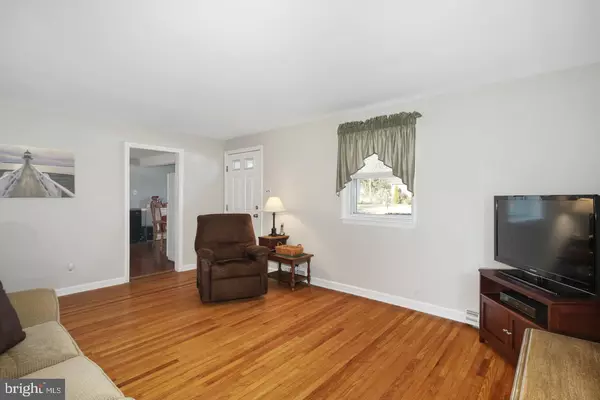$234,900
$238,900
1.7%For more information regarding the value of a property, please contact us for a free consultation.
1628 MAPLE AVE Haddon Heights, NJ 08035
4 Beds
2 Baths
2,045 SqFt
Key Details
Sold Price $234,900
Property Type Single Family Home
Sub Type Detached
Listing Status Sold
Purchase Type For Sale
Square Footage 2,045 sqft
Price per Sqft $114
Subdivision None Available
MLS Listing ID NJCD384816
Sold Date 05/28/20
Style Cape Cod
Bedrooms 4
Full Baths 2
HOA Y/N N
Abv Grd Liv Area 1,645
Originating Board BRIGHT
Year Built 1950
Annual Tax Amount $7,203
Tax Year 2019
Lot Size 6,250 Sqft
Acres 0.14
Lot Dimensions 50.00 x 125.00
Property Description
Adorable and affordable! You won t want to miss the chance to start your story in this Charming Cape Cod featuring a large living room, a lovely kitchen with lots of character which was expanded to make an eat in kitchen. 2 Bedrooms on the 1st Floor, Full updated Bathroom with Ceramic Tile tub surround, new vanity and tile floor. 2nd Floor also has 2 Bedrooms and a 2nd Full Bathroom. The Basement was finished years ago and makes for a great Recreation Room for all. Brand New 50 Year Dimensional Shingled Roof, Gas Heat, New Central Air Unit, 1 Car Detached Garage and newly paved driveway. Located just a few blocks to the Park, New Dell Outdoor Theater and New Playground. Glenview Avenue Elementary School just a block away. Route 295, Black Horse Pike, and Philadelphia Bridges within minutes. Come join a Fun and Active Community.
Location
State NJ
County Camden
Area Haddon Heights Boro (20418)
Zoning RESIDENTIAL
Rooms
Other Rooms Living Room, Bedroom 2, Bedroom 3, Bedroom 4, Kitchen, Bedroom 1, Laundry, Workshop, Bonus Room
Basement Full, Fully Finished
Main Level Bedrooms 2
Interior
Interior Features Built-Ins, Ceiling Fan(s), Entry Level Bedroom, Kitchen - Eat-In, Stall Shower, Tub Shower, Wood Floors
Heating Forced Air
Cooling Central A/C
Heat Source Natural Gas
Exterior
Parking Features Garage - Front Entry
Garage Spaces 1.0
Water Access N
Accessibility None
Total Parking Spaces 1
Garage Y
Building
Story 1.5
Sewer Public Sewer
Water Public
Architectural Style Cape Cod
Level or Stories 1.5
Additional Building Above Grade, Below Grade
New Construction N
Schools
Middle Schools Haddon Heights Jr Sr
High Schools Haddon Heights H.S.
School District Haddon Heights Schools
Others
Senior Community No
Tax ID 18-00103-00005
Ownership Fee Simple
SqFt Source Assessor
Special Listing Condition Standard
Read Less
Want to know what your home might be worth? Contact us for a FREE valuation!

Our team is ready to help you sell your home for the highest possible price ASAP

Bought with Anna Cable • Weichert Realtors-Medford

GET MORE INFORMATION





