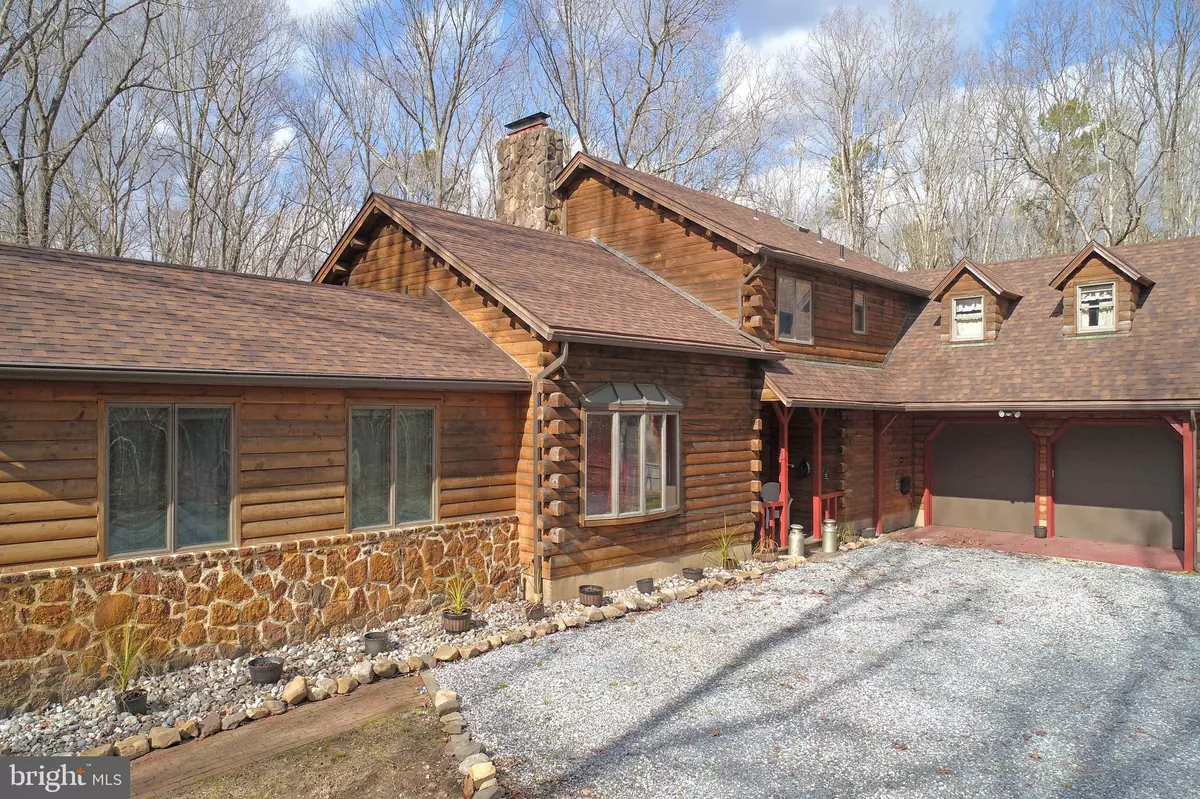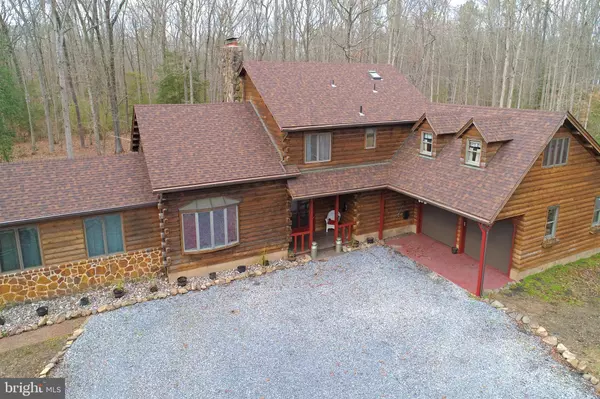$354,000
$350,000
1.1%For more information regarding the value of a property, please contact us for a free consultation.
74 MADISON RD Elmer, NJ 08318
3 Beds
4 Baths
2,918 SqFt
Key Details
Sold Price $354,000
Property Type Single Family Home
Sub Type Detached
Listing Status Sold
Purchase Type For Sale
Square Footage 2,918 sqft
Price per Sqft $121
Subdivision None Available
MLS Listing ID NJSA137228
Sold Date 05/29/20
Style Cabin/Lodge,Log Home
Bedrooms 3
Full Baths 3
Half Baths 1
HOA Y/N N
Abv Grd Liv Area 2,918
Originating Board BRIGHT
Year Built 1987
Annual Tax Amount $13,185
Tax Year 2019
Lot Size 5.000 Acres
Acres 5.0
Lot Dimensions 0.00 x 0.00
Property Sub-Type Detached
Property Description
From the moment you turn down private the stone driveway of 74 Madison Rd you will be enchanted by this log cabin's beauty. Situated on a serene 5-acre wooded lot, this home includes 3 bedrooms and 3.5 bathrooms with over 2,900 sqft of finished living space. As you enter the home, you will be impressed with the natural beauty of the cabin's woodwork and rustic elegance. The open concept kitchen has custom tile counters, recessed lighting, 5-burner built-in gas range, stainless-steel double wall oven and dishwasher, double sink and a vintage Fuller & Warren Co Stove with stone hearth. Next to the kitchen there is an open dining area with sliding doors leading to a fenced in backyard oasis. Here you will find an in-ground pool, patio, koi ponds and a wooden deck with plenty of space for entertaining guests. Back inside, adjacent to the kitchen there is a sun-room and office which share access to a private porch facing the wooded backyard and fire-pit area. Opposite the kitchen, the great room has vaulted exposed beam ceilings, country lighting and a wood-stove with custom stone hearth and zebra wood mantle. Off the great room through french doors there is another space which may be purposed to suit your family's needs. This room includes a full bathroom, sauna, and access to the side yard. As you walk up the open staircase to the second floor, you will be able to take in the great room from another angle on the balcony. Upstairs there are two bedrooms, full bath and spacious master suite which includes its own full bathroom and walk-in closet leading to a secret sitting room or office. From the main floor laundry room, you access the full unfinished basement and 2-car attached garage. The seller is obtaining septic certification and offering a one-year home warranty to the new owners of this exceptional home. Schedule your tour ASAP, this home will not last!
Location
State NJ
County Salem
Area Pittsgrove Twp (21711)
Zoning R
Rooms
Basement Full
Interior
Interior Features Breakfast Area, Carpet, Cedar Closet(s), Ceiling Fan(s), Central Vacuum, Combination Kitchen/Dining, Curved Staircase, Dining Area, Entry Level Bedroom, Exposed Beams, Family Room Off Kitchen, Floor Plan - Open, Kitchen - Country, Kitchen - Island, Primary Bath(s), Recessed Lighting, Sauna, Tub Shower, Walk-in Closet(s), Water Treat System, Wood Floors, Stove - Wood
Hot Water Natural Gas
Heating Forced Air
Cooling Central A/C
Flooring Carpet, Ceramic Tile, Hardwood, Laminated, Vinyl
Fireplaces Number 1
Fireplaces Type Wood, Stone
Equipment Built-In Range, Central Vacuum, Cooktop, Dishwasher, Oven - Wall, Stainless Steel Appliances, Water Heater
Fireplace Y
Appliance Built-In Range, Central Vacuum, Cooktop, Dishwasher, Oven - Wall, Stainless Steel Appliances, Water Heater
Heat Source Natural Gas
Laundry Main Floor
Exterior
Exterior Feature Deck(s), Patio(s), Porch(es), Roof
Parking Features Garage - Front Entry, Inside Access
Garage Spaces 2.0
Fence Electric, Wood
Pool Fenced, In Ground
Utilities Available Cable TV, Natural Gas Available
Water Access N
View Trees/Woods
Roof Type Shingle
Accessibility None
Porch Deck(s), Patio(s), Porch(es), Roof
Attached Garage 2
Total Parking Spaces 2
Garage Y
Building
Story 2
Sewer On Site Septic
Water Private
Architectural Style Cabin/Lodge, Log Home
Level or Stories 2
Additional Building Above Grade, Below Grade
Structure Type 9'+ Ceilings,2 Story Ceilings,Beamed Ceilings,Log Walls,Wood Ceilings,Wood Walls
New Construction N
Schools
School District Pittsgrove Township Public Schools
Others
Senior Community No
Tax ID 11-00104-00031
Ownership Fee Simple
SqFt Source Assessor
Security Features Carbon Monoxide Detector(s),Smoke Detector
Special Listing Condition Standard
Read Less
Want to know what your home might be worth? Contact us for a FREE valuation!

Our team is ready to help you sell your home for the highest possible price ASAP

Bought with Jan M Elwell • Better Homes and Gardens Real Estate Maturo
GET MORE INFORMATION





