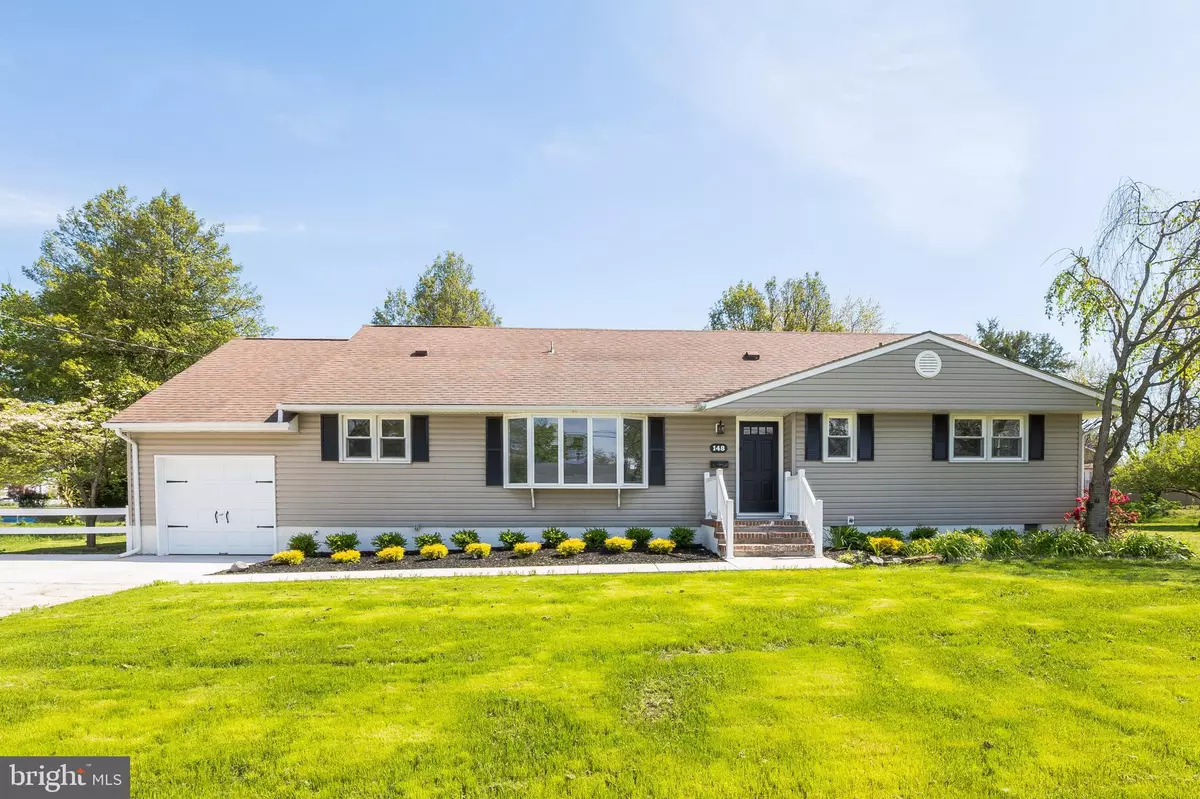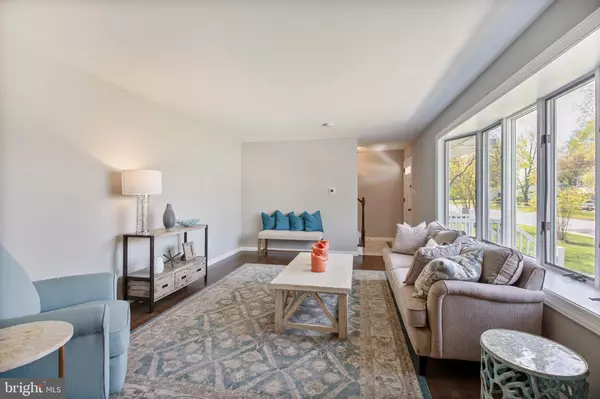$219,990
$219,990
For more information regarding the value of a property, please contact us for a free consultation.
148 RIVER DRIVE AVE Pennsville, NJ 08070
4 Beds
3 Baths
2,313 SqFt
Key Details
Sold Price $219,990
Property Type Single Family Home
Sub Type Detached
Listing Status Sold
Purchase Type For Sale
Square Footage 2,313 sqft
Price per Sqft $95
Subdivision Penn Beach
MLS Listing ID NJSA136902
Sold Date 05/22/20
Style Colonial
Bedrooms 4
Full Baths 2
Half Baths 1
HOA Y/N N
Abv Grd Liv Area 2,313
Originating Board BRIGHT
Year Built 1962
Annual Tax Amount $8,999
Tax Year 2019
Lot Size 0.287 Acres
Acres 0.29
Lot Dimensions 125.00 x 100.00
Property Description
Have you always wanted to live near water, well here is your opportunity....from the moment you pull up the curb appeal of this professionally landscaped colonial in the Penn Beach area of Pennsville will WOW you. This beautiful home features 2 bedrooms on the 1st floor, 2 very large bedrooms upstairs and 2.5 baths. Open the door into the newly tiled foyer and start your tour of your new home. The formal living room includes hardwood floors and a bay window with seat to provide plenty of light. The formal dining room is perfect for hosting those special family dinners as you showcase your glassware in the built ins. The butler's pantry with quartz counter top will make the perfect coffee bar. The kitchen is a chef's dream come true with bright white cabinets, quartz counter tops, brand new appliances including an electric cooktop, single wall oven , dishwasher, microwave, refrigerator and brushed gold knobs and pulls on the cabinets to add some pizzazz. The eat in kitchen with breakfast bar overhang provides plenty of space for your casual dining. You will love the open floor plan into the family room featuring tile floors. The wood burning fireplace will keep you warm on those cold winter nights. French doors open into the tiled sun room featuring lots of windows to bring in the sunshine. The master bathroom has beautiful tile floors, a double bowl vanity with marble counter top and subway tile on the shower walls. The 1st floor master bedroom features 2 closets and hardwood floors. The 2nd bedroom features hardwood floors and 2 closets. The upstairs features 2 very large bedrooms. The powder room on the 1st floor features a pedestal sink with brushed gold faucets, white hexagon tiled floor and brushed gold light fixture. Bedroom 3 features 2 closets and provides easy access to the attic with flooring for plenty of storage. Bedroom 4 features hardwood floors, a cedar closet and regular closet. The upstairs hall bath has tiled floors, subway tiled shower walls and a white vanity with marble top. Imagine the BBQs you can have on the brand new 16' x 33' concrete patio. There is also a shed for storage. Make your appointment today. This one won't last. Did I mention that EVERY bedroom has 2 closets. New furnace, air conditioner, hot water heater, electric panel, driveway, sidewalk, patio and freshly painted throughout. Walk to the river and watch the beautiful sunsets. Public boat launch. This home qualifies for USDA 100% financing for qualified buyers. Close proximity to the Delaware Memorial Bridge and NJ Turnpike exit 1 and 295.
Location
State NJ
County Salem
Area Pennsville Twp (21709)
Zoning 01
Rooms
Other Rooms Living Room, Dining Room, Primary Bedroom, Bedroom 2, Bedroom 3, Bedroom 4, Kitchen, Family Room, Sun/Florida Room, Primary Bathroom, Half Bath
Main Level Bedrooms 2
Interior
Interior Features Attic, Breakfast Area, Built-Ins, Butlers Pantry, Cedar Closet(s), Ceiling Fan(s), Crown Moldings, Dining Area, Entry Level Bedroom, Family Room Off Kitchen, Kitchen - Eat-In, Recessed Lighting, Tub Shower, Upgraded Countertops, Wainscotting, Wood Floors
Cooling Central A/C
Fireplaces Number 1
Fireplaces Type Brick
Equipment Dishwasher, Disposal, Microwave, Oven - Wall, Refrigerator, Stainless Steel Appliances, Washer, Water Heater - High-Efficiency, Icemaker, Dryer
Fireplace Y
Appliance Dishwasher, Disposal, Microwave, Oven - Wall, Refrigerator, Stainless Steel Appliances, Washer, Water Heater - High-Efficiency, Icemaker, Dryer
Heat Source Natural Gas
Exterior
Parking Features Garage - Front Entry
Garage Spaces 1.0
Water Access N
Accessibility None
Attached Garage 1
Total Parking Spaces 1
Garage Y
Building
Story 2
Foundation Crawl Space
Sewer Public Sewer
Water Public
Architectural Style Colonial
Level or Stories 2
Additional Building Above Grade, Below Grade
New Construction N
Schools
School District Pennsville Township Public Schools
Others
Senior Community No
Tax ID 09-02810-00013
Ownership Fee Simple
SqFt Source Assessor
Acceptable Financing Cash, Conventional, FHA, FNMA, USDA, VA, FHLMC
Listing Terms Cash, Conventional, FHA, FNMA, USDA, VA, FHLMC
Financing Cash,Conventional,FHA,FNMA,USDA,VA,FHLMC
Special Listing Condition Standard
Read Less
Want to know what your home might be worth? Contact us for a FREE valuation!

Our team is ready to help you sell your home for the highest possible price ASAP

Bought with Kerry Dickson • Keller Williams Realty - Atlantic Shore
GET MORE INFORMATION





