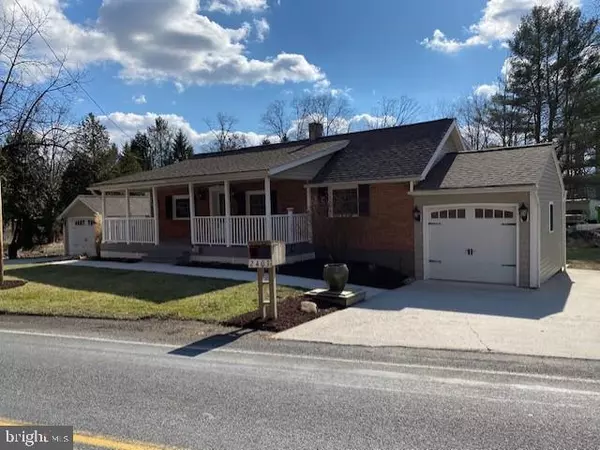$161,000
$159,000
1.3%For more information regarding the value of a property, please contact us for a free consultation.
2403 REYNOLDSDALE ROAD New Paris, PA 15554
2 Beds
2 Baths
1,352 SqFt
Key Details
Sold Price $161,000
Property Type Single Family Home
Sub Type Detached
Listing Status Sold
Purchase Type For Sale
Square Footage 1,352 sqft
Price per Sqft $119
Subdivision None Available
MLS Listing ID PABD102238
Sold Date 05/19/20
Style Ranch/Rambler
Bedrooms 2
Full Baths 1
Half Baths 1
HOA Y/N N
Abv Grd Liv Area 1,352
Originating Board BRIGHT
Year Built 1960
Annual Tax Amount $1,052
Tax Year 2019
Lot Size 0.350 Acres
Acres 0.35
Property Description
Totally remodeled home in the Chestnut Ridge School District. Home features two bedrooms on the first floor, two bedrooms in the basement and 2 bath. Beautiful basement family room with bar/tv. Beautiful kitchen with Corian Countertops, new SS appliances, 4 TV s, and updated bathrooms with granite and quartz countertops. Every room wired for cable. Basement is stunning with tons of room and a bar area for entertaining. Trex decking, vinyl railing, hot tub, outdoor kitchen and outdoor speakers. One car garage on each side of the home.
Location
State PA
County Bedford
Area East St Clairsville Twp (154330)
Zoning RESIDENTIAL
Rooms
Other Rooms Living Room, Dining Room, Bedroom 2, Kitchen, Family Room, Bedroom 1, Office, Bathroom 1, Bathroom 2, Bonus Room
Basement Fully Finished
Main Level Bedrooms 2
Interior
Heating Forced Air
Cooling Central A/C
Equipment Dishwasher, Stove, Refrigerator
Fireplace N
Appliance Dishwasher, Stove, Refrigerator
Heat Source Propane - Owned
Laundry Basement
Exterior
Water Access N
Roof Type Shingle
Accessibility None
Garage N
Building
Story 1
Sewer Public Sewer
Water Well
Architectural Style Ranch/Rambler
Level or Stories 1
Additional Building Above Grade
New Construction N
Schools
School District Chestnut Ridge
Others
Senior Community No
Tax ID D6-F2-7; D6-F2-51
Ownership Fee Simple
SqFt Source Assessor
Special Listing Condition Standard
Read Less
Want to know what your home might be worth? Contact us for a FREE valuation!

Our team is ready to help you sell your home for the highest possible price ASAP

Bought with Melinda A Feaster • Coldwell Banker SKS Realty, LLC.
GET MORE INFORMATION





