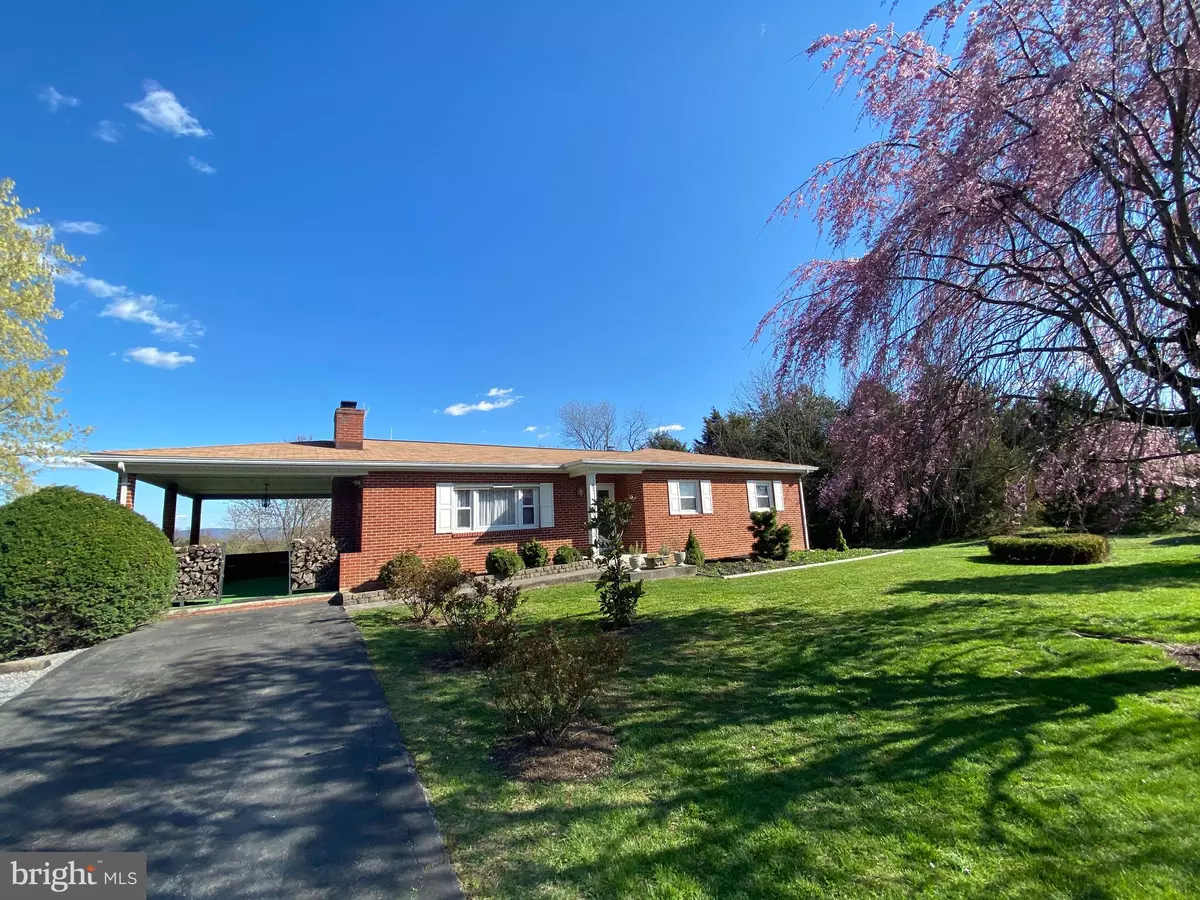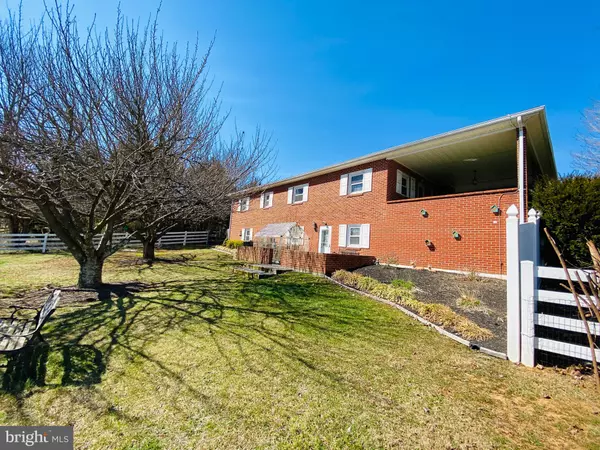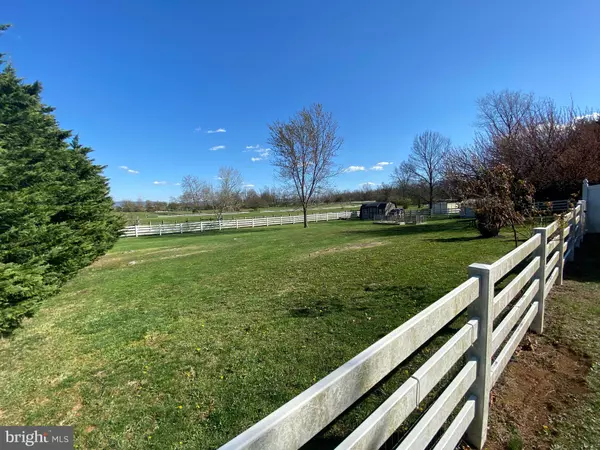$295,000
$299,000
1.3%For more information regarding the value of a property, please contact us for a free consultation.
77 GUN BARREL RD White Post, VA 22663
3 Beds
2 Baths
2,336 SqFt
Key Details
Sold Price $295,000
Property Type Single Family Home
Sub Type Detached
Listing Status Sold
Purchase Type For Sale
Square Footage 2,336 sqft
Price per Sqft $126
Subdivision Russell
MLS Listing ID VACL111180
Sold Date 05/15/20
Style Ranch/Rambler
Bedrooms 3
Full Baths 2
HOA Y/N N
Abv Grd Liv Area 1,336
Originating Board BRIGHT
Year Built 1961
Annual Tax Amount $1,477
Tax Year 2019
Lot Size 0.690 Acres
Acres 0.69
Property Description
Fantastic solid classic hip-roof ALL brick ranch home backing to pastures near Waterloo area of the county. Yes, ALL BRICK and a quality built home. Yes, there are horses, goats and chickens next door! But first, I must tell you about the adorable mostly original 1961 kitchen! Featuring charming original pine cabinetry, the original "dashboard" wall-oven which works like a champ and parts are available if ever needed, 4-burner stainless cooktop, stainless hood, white deep double sinks, newer stainless refrigerator, new stainless dishwasher and more. It's a very workable and practical space and it is all in excellent condition. There is a dedicated dining room with beautiful hardwood floors throughout the main level. Next is a very nice living room with brick fireplace (electric insert) with a beautiful picture window which has a Solar Shade on the exterior. The main level also has an adorable original tile bathroom and tub! The vinyl floor & faucets are new but everything else is original! The master is nice in size and has a king size bed (does not convey) in it currently, the 2nd bedroom is being used as an office and the 3rd bedroom is being used as a library. Downstairs you will find a fantastic refinished basement (waterproofed) in a great room style, all updated windows and doors, the unfinished laundry and storage area doesn't feel like a basement and has the other utilities and windows. The small basement bath has a shower and is really useful. The home has a newer HVAC, updated high efficiency oil furnace ($80/mo for oil), updated grounded 200A electric, newer water heater, brand new roof, new shed, newer whole house water treatment system, attic re-insulation, & more. 2 brick fireplaces. Carport. 2 sheds, Chicken Coop. Fenced rear yard. Verizon JetPack internet but other options are available. Estimated 2650 fin. sq.ft. home. It is move-in ready and in a terrific location near Waterloo/50/340.
Location
State VA
County Clarke
Zoning AOC
Direction West
Rooms
Other Rooms Living Room, Dining Room, Bedroom 2, Bedroom 3, Kitchen, Game Room, Bedroom 1, Utility Room, Bathroom 1, Bathroom 2
Basement Partial
Main Level Bedrooms 3
Interior
Interior Features Attic, Kitchen - Country, Dining Area, Floor Plan - Traditional
Hot Water Electric
Heating Forced Air
Cooling Ceiling Fan(s), Central A/C
Flooring Hardwood, Vinyl
Fireplaces Number 2
Equipment Dishwasher, Dryer - Electric, Cooktop, Oven - Wall, Range Hood, Refrigerator, Stainless Steel Appliances, Washer, Water Conditioner - Owned, Water Heater
Fireplace Y
Window Features Double Pane
Appliance Dishwasher, Dryer - Electric, Cooktop, Oven - Wall, Range Hood, Refrigerator, Stainless Steel Appliances, Washer, Water Conditioner - Owned, Water Heater
Heat Source Oil
Exterior
Exterior Feature Porch(es), Patio(s)
Garage Spaces 1.0
Fence Vinyl, Wire
Utilities Available Above Ground
Water Access N
View Pasture, Garden/Lawn
Roof Type Architectural Shingle
Accessibility Other
Porch Porch(es), Patio(s)
Total Parking Spaces 1
Garage N
Building
Story 2
Sewer On Site Septic
Water Well
Architectural Style Ranch/Rambler
Level or Stories 2
Additional Building Above Grade, Below Grade
New Construction N
Schools
Elementary Schools Boyce
Middle Schools Johnson-Williams
High Schools Clarke County
School District Clarke County Public Schools
Others
Senior Community No
Tax ID 20--A-30
Ownership Fee Simple
SqFt Source Estimated
Security Features Monitored
Special Listing Condition Standard
Read Less
Want to know what your home might be worth? Contact us for a FREE valuation!

Our team is ready to help you sell your home for the highest possible price ASAP

Bought with Richard W Blick • Jim Barb Realty, Inc.
GET MORE INFORMATION





