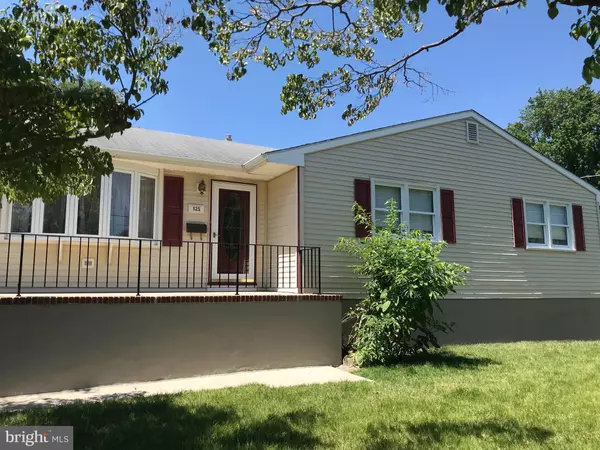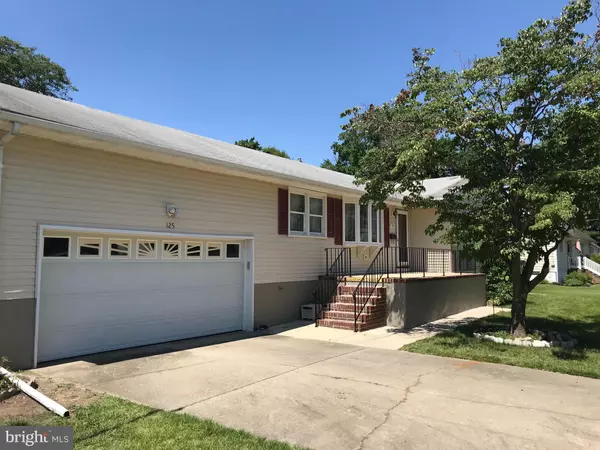$130,000
$140,000
7.1%For more information regarding the value of a property, please contact us for a free consultation.
125 RIVER DRIVE AVE Pennsville, NJ 08070
3 Beds
2 Baths
1,575 SqFt
Key Details
Sold Price $130,000
Property Type Single Family Home
Sub Type Detached
Listing Status Sold
Purchase Type For Sale
Square Footage 1,575 sqft
Price per Sqft $82
Subdivision Penn Beach
MLS Listing ID NJSA134698
Sold Date 05/15/20
Style Ranch/Rambler
Bedrooms 3
Full Baths 2
HOA Y/N N
Abv Grd Liv Area 1,575
Originating Board BRIGHT
Year Built 1967
Annual Tax Amount $7,670
Tax Year 2019
Lot Size 10,000 Sqft
Acres 0.23
Lot Dimensions 100.00 x 100.00
Property Description
This beautifully maintained 3 bedroom 2 full bath Ranch style home is move in ready. Enter into the large open concept living room, dining area. This area features 2 large windows to let in lots of natural light. Enter the kitchen, which has plenty of cabinetry, counter space, double sink and all appliances included. The family room features a wood burning fireplace for additional warmth on those chilly nights and a sliding glass door leading out to the concrete porch in the fenced in back yard. All new waterproof wood plank style laminate flooring has been installed in the living room, dining area, kitchen and family room. Master bedroom has a full bath with shower stall and a walk in closet. Hardwood floors through out in all 3 bedrooms and hall. This home has a massive full size basement with endless possibilities. You can access the basement from inside and outside the home. Another plus is the attached 2 car garage - great for vehicles or just storing all your things! Walking distance to schools and shopping. Close to Riverview Beach Park and Pennsville boat ramp. Easy access to 295, NJ Turnpike and DMB. Come take a look!
Location
State NJ
County Salem
Area Pennsville Twp (21709)
Zoning 01
Rooms
Other Rooms Living Room, Primary Bedroom, Bedroom 2, Bedroom 3, Kitchen, Family Room
Basement Full, Poured Concrete
Main Level Bedrooms 3
Interior
Interior Features Dining Area, Family Room Off Kitchen, Primary Bath(s), Walk-in Closet(s), Wood Floors
Heating Forced Air
Cooling Central A/C
Flooring Fully Carpeted, Hardwood
Fireplaces Type Wood
Equipment Dishwasher, Refrigerator, Cooktop, Oven - Wall, Washer, Dryer
Fireplace Y
Appliance Dishwasher, Refrigerator, Cooktop, Oven - Wall, Washer, Dryer
Heat Source Natural Gas
Laundry Main Floor
Exterior
Parking Features Garage - Rear Entry, Oversized, Garage Door Opener
Garage Spaces 1.0
Fence Chain Link, Rear
Water Access N
Roof Type Shingle,Pitched
Accessibility None
Attached Garage 1
Total Parking Spaces 1
Garage Y
Building
Story 1
Sewer Public Septic
Water Public
Architectural Style Ranch/Rambler
Level or Stories 1
Additional Building Above Grade, Below Grade
New Construction N
Schools
School District Pennsville Township Public Schools
Others
Senior Community No
Tax ID 09-02903-00003
Ownership Fee Simple
SqFt Source Assessor
Acceptable Financing Conventional, FHA, USDA
Listing Terms Conventional, FHA, USDA
Financing Conventional,FHA,USDA
Special Listing Condition Standard
Read Less
Want to know what your home might be worth? Contact us for a FREE valuation!

Our team is ready to help you sell your home for the highest possible price ASAP

Bought with Joan Dineen • Mahoney Realty Pennsville, LLC
GET MORE INFORMATION





