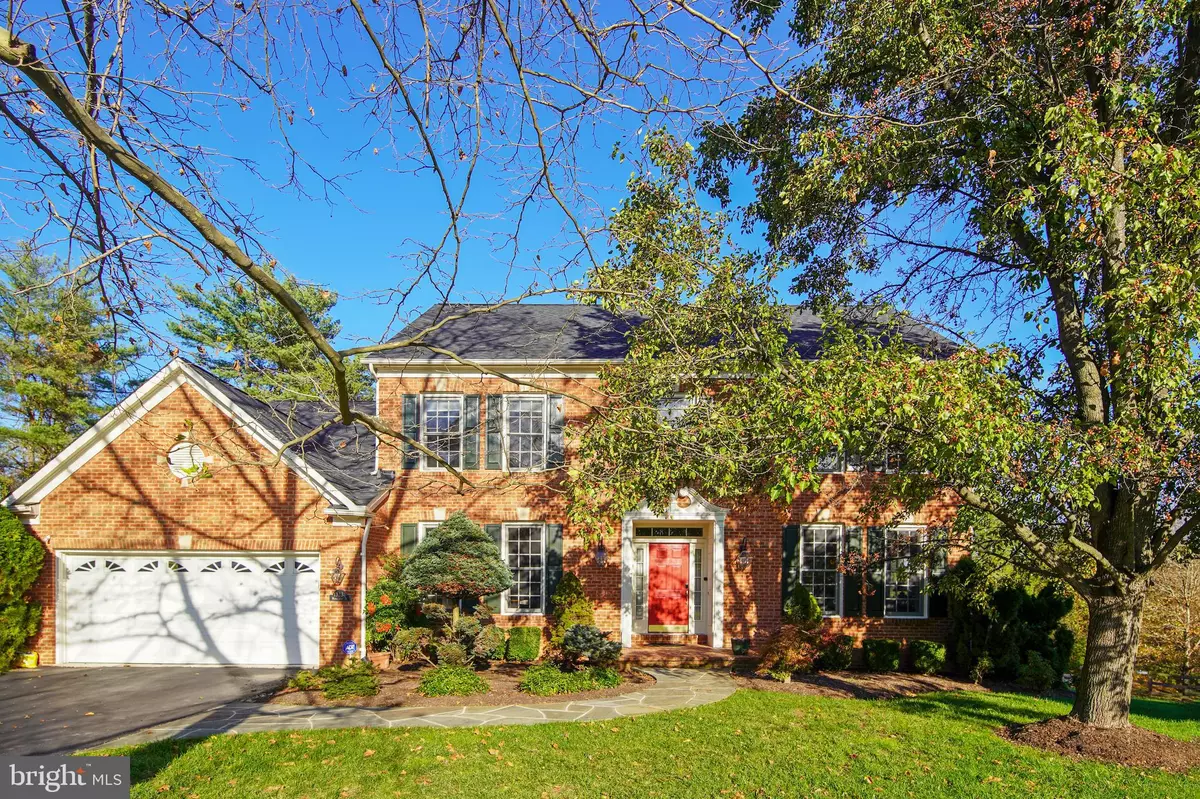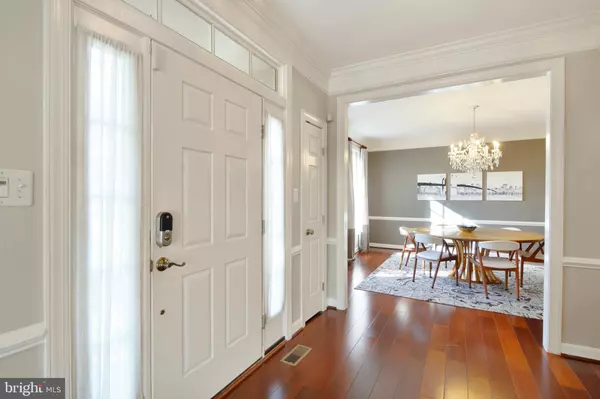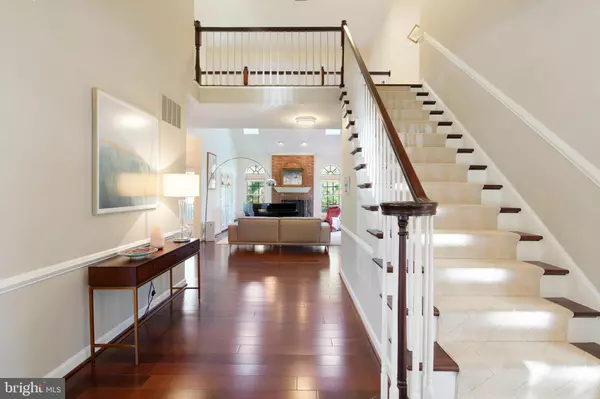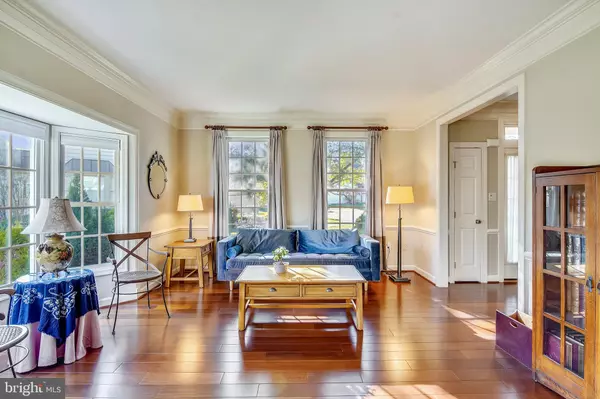$1,060,000
$1,089,000
2.7%For more information regarding the value of a property, please contact us for a free consultation.
13238 MAPLECREST DR Potomac, MD 20854
5 Beds
5 Baths
4,800 SqFt
Key Details
Sold Price $1,060,000
Property Type Single Family Home
Sub Type Detached
Listing Status Sold
Purchase Type For Sale
Square Footage 4,800 sqft
Price per Sqft $220
Subdivision Potomac Glen
MLS Listing ID MDMC699570
Sold Date 05/08/20
Style Colonial
Bedrooms 5
Full Baths 4
Half Baths 1
HOA Fees $77/mo
HOA Y/N Y
Abv Grd Liv Area 3,500
Originating Board BRIGHT
Year Built 1995
Annual Tax Amount $10,688
Tax Year 2018
Lot Size 10,462 Sqft
Acres 0.24
Property Description
Beautifully renovated and maintained colonial situated on a private cul-de-sac. The house is immaculate - move in ready!A gracious foyer and staircase is flank by well proportioned living room and dining room. There is a sun filled study with built ins that are perfect if you need a home office. The kitchen was renovated in 2010 with granite counters, stainless steel appliances. The kitchen opens to a breakfast room and two story family room. There is large deck that looks out onto a private, wooded setting. All new hardwood floors on the main level were installed in 2010 and they are in perfect condition.The 2016 master bath renovation is really striking with custom tile work, soaking tub, contemporary cabinets and engineered stone counters. The master suite also boasts a large walk in closet. The basement is partial daylight & walkout - it has a large legal bedroom & bath, a small kitchenette, an area that could be converted to home theatre plus room for exercise equipment. There is also plenty of basement storage.There are tons of recent upgrades: Hot water 2019, air conditioning 2018, roof 2018, four new skylights 2018.This is a gem ! Come see it!
Location
State MD
County Montgomery
Zoning R200
Rooms
Basement Connecting Stairway, Daylight, Partial, Walkout Level
Interior
Interior Features Breakfast Area, Built-Ins, Crown Moldings, Family Room Off Kitchen, Floor Plan - Open, Kitchen - Island, Pantry, Recessed Lighting, Soaking Tub, Tub Shower, Upgraded Countertops, Walk-in Closet(s), Window Treatments, Wood Floors
Hot Water Natural Gas
Heating Forced Air, Heat Pump - Electric BackUp
Cooling Central A/C
Flooring Hardwood, Carpet, Tile/Brick
Fireplaces Number 1
Fireplaces Type Brick, Wood, Mantel(s)
Equipment Cooktop, Dishwasher, Disposal, Dryer - Electric, Exhaust Fan, Refrigerator, Icemaker, Microwave, Oven - Wall, Range Hood, Washer
Fireplace Y
Window Features Double Hung,Screens,Skylights
Appliance Cooktop, Dishwasher, Disposal, Dryer - Electric, Exhaust Fan, Refrigerator, Icemaker, Microwave, Oven - Wall, Range Hood, Washer
Heat Source Natural Gas, Electric
Laundry Main Floor
Exterior
Parking Features Garage - Front Entry
Garage Spaces 2.0
Utilities Available Cable TV, Natural Gas Available
Water Access N
View Panoramic
Roof Type Shingle
Accessibility None
Attached Garage 2
Total Parking Spaces 2
Garage Y
Building
Story 3+
Sewer Public Sewer
Water Public
Architectural Style Colonial
Level or Stories 3+
Additional Building Above Grade, Below Grade
Structure Type 9'+ Ceilings,Cathedral Ceilings,Dry Wall,2 Story Ceilings
New Construction N
Schools
School District Montgomery County Public Schools
Others
HOA Fee Include Common Area Maintenance,Pool(s),Recreation Facility
Senior Community No
Tax ID 160403020026
Ownership Fee Simple
SqFt Source Assessor
Horse Property N
Special Listing Condition Standard
Read Less
Want to know what your home might be worth? Contact us for a FREE valuation!

Our team is ready to help you sell your home for the highest possible price ASAP

Bought with Antonia Ketabchi • Redfin Corp
GET MORE INFORMATION





