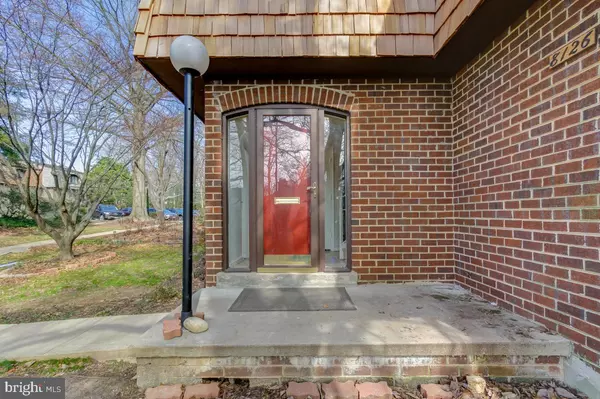$659,000
$670,000
1.6%For more information regarding the value of a property, please contact us for a free consultation.
8126 INVERNESS RIDGE RD Potomac, MD 20854
5 Beds
4 Baths
2,373 SqFt
Key Details
Sold Price $659,000
Property Type Townhouse
Sub Type End of Row/Townhouse
Listing Status Sold
Purchase Type For Sale
Square Footage 2,373 sqft
Price per Sqft $277
Subdivision Inverness Forest
MLS Listing ID MDMC693896
Sold Date 05/08/20
Style Cabin/Lodge
Bedrooms 5
Full Baths 3
Half Baths 1
HOA Fees $35
HOA Y/N Y
Abv Grd Liv Area 1,973
Originating Board BRIGHT
Year Built 1972
Annual Tax Amount $6,338
Tax Year 2020
Lot Size 4,632 Sqft
Acres 0.11
Property Description
Bright and cheery, spacious, end unit townhome in Inverness Forest. Brand new roof. Gracious entry foyer with brick accent wall, hardwood floors throughout main and upper levels, renovated bathrooms, walkout lower level, 5 large bedrooms with 3.5 baths, and stunning outdoor spaces with wooded views from the oversized deck. Walking distance to schools and parks, and minutes from transportation, shopping & dining, including Montgomery Mall and Cabin John shopping center. Largest model in the community with walking trails and playgrounds. Reserved parking space nearby.
Location
State MD
County Montgomery
Zoning R90
Rooms
Basement Daylight, Full, Partially Finished, Walkout Level
Main Level Bedrooms 1
Interior
Heating Central
Cooling Central A/C
Fireplaces Number 1
Equipment Washer, Dryer, Oven/Range - Gas, Microwave, Dishwasher, Refrigerator
Appliance Washer, Dryer, Oven/Range - Gas, Microwave, Dishwasher, Refrigerator
Heat Source Natural Gas
Exterior
Parking On Site 8126
Amenities Available Other, Reserved/Assigned Parking, Common Grounds
Water Access N
Roof Type Shingle
Accessibility None
Garage N
Building
Story 3+
Sewer Public Sewer
Water Public
Architectural Style Cabin/Lodge
Level or Stories 3+
Additional Building Above Grade, Below Grade
New Construction N
Schools
School District Montgomery County Public Schools
Others
Pets Allowed Y
HOA Fee Include Management
Senior Community No
Tax ID 161000903878
Ownership Fee Simple
SqFt Source Assessor
Special Listing Condition Standard
Pets Allowed Dogs OK
Read Less
Want to know what your home might be worth? Contact us for a FREE valuation!

Our team is ready to help you sell your home for the highest possible price ASAP

Bought with Hykeem Brodie • KW United

GET MORE INFORMATION





