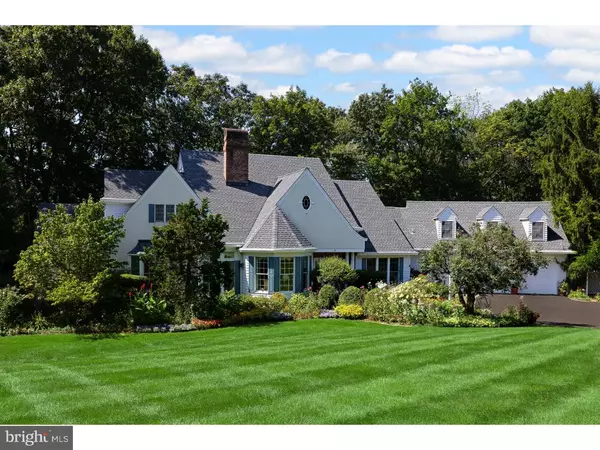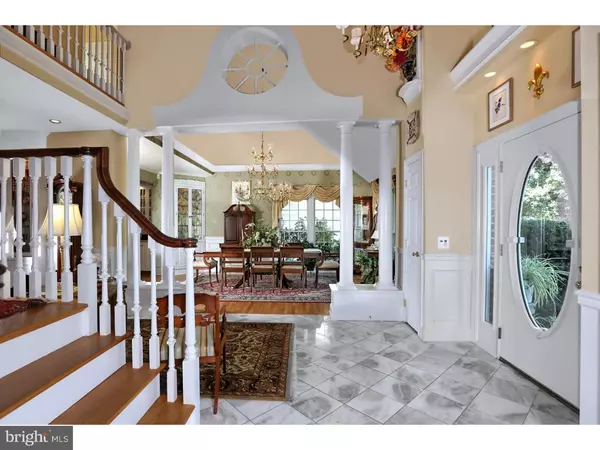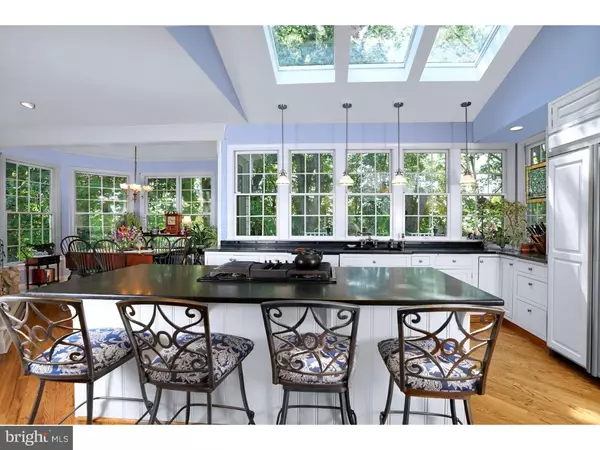$635,000
$645,000
1.6%For more information regarding the value of a property, please contact us for a free consultation.
201 SANDY RIDGE MOUNT AIRY RD Stockton, NJ 08559
5 Beds
5 Baths
4.17 Acres Lot
Key Details
Sold Price $635,000
Property Type Single Family Home
Sub Type Detached
Listing Status Sold
Purchase Type For Sale
Subdivision Mt Airy
MLS Listing ID 1002358556
Sold Date 04/30/20
Style Colonial,Traditional
Bedrooms 5
Full Baths 3
Half Baths 2
HOA Y/N N
Originating Board TREND
Year Built 1992
Annual Tax Amount $24,498
Tax Year 2018
Lot Size 4.170 Acres
Acres 4.17
Property Description
Hawk s Watch, encircled by 4 acres of towering trees and incredible gardens bursting with color,fully embraces its natural setting in the most dramatic of ways. A flower-framed inground salt-water pool, a tucked-in-the-trees gazebo, and a beautiful multi-level deck, that enjoys a steep rise in the wooded backdrop, can host both dinners and evening dips in the hot tub. This impressively sized home can host both large or intimate gatherings of friends or family for weekends, or longer getaways. Enter to gleaming polished floors, a soaring foyer and thoughtful, elegantly traditional spaces with elaborate moldings and hand-crafted built-ins.The first floor master suite feels like a boutique hotel with its tray ceiling, brand new marble en-suite, and elevated outdoor deck - a front row seat to the sunset! A new, bright Chef's Kitchen is studded with luxury features; butcher block and honed granite counters, a center cook island,and 2-sided fireplace that also warms a gracious family room. The convenient walk-out lower level has boundless storage and entertaining capacity, plus a fireplace and full bath. Upstairs in the home, a tucked-away loft library offers a quiet reading space near the 3 sunlit bedrooms and 2 more baths. An oversized 3-car garage, with remote controlled electric garage door openers, is heated and air conditioned. Over the garage, a large custom finished space,currently a home office, has its own separate entry staircase. The home s secluded setting offers solitude and privacy, but has the exceptional location of being just minutes from Lambertville, NJ and New Hope, PA, where diverse galleries, unique shops and acclaimed restaurants are within minutes. Here, a thriving art scene abounds, and the fabulous productions at the Bucks County Playhouse in New Hope showcase Broadway, film and television stars continually. Hawk s Watch has the convenience of a 1 hour travel time to Center City Philadelphia and 1.5 hours to Manhattan making this home quite available to the cities. View the video tour at https://www.wellcomemat.com/mls/k1ma165ec30jd81
Location
State NJ
County Hunterdon
Area Delaware Twp (21007)
Zoning A-1
Rooms
Other Rooms Living Room, Dining Room, Primary Bedroom, Bedroom 2, Bedroom 3, Kitchen, Family Room, Bedroom 1, Laundry, Other, Attic
Basement Full, Outside Entrance, Partially Finished
Main Level Bedrooms 1
Interior
Interior Features Primary Bath(s), Kitchen - Island, Skylight(s), Ceiling Fan(s), Kitchen - Eat-In
Hot Water Propane
Heating Forced Air, Zoned
Cooling Central A/C
Flooring Wood, Tile/Brick, Partially Carpeted
Equipment Cooktop, Oven - Wall, Oven - Double, Oven - Self Cleaning, Dishwasher, Refrigerator
Fireplace N
Window Features Bay/Bow,Energy Efficient
Appliance Cooktop, Oven - Wall, Oven - Double, Oven - Self Cleaning, Dishwasher, Refrigerator
Heat Source Propane - Leased
Laundry Main Floor
Exterior
Exterior Feature Deck(s), Patio(s), Balcony
Parking Features Inside Access, Garage Door Opener, Oversized
Garage Spaces 3.0
Fence Other
Pool In Ground
Utilities Available Cable TV Available, Phone, Propane
Water Access N
Roof Type Pitched
Accessibility None
Porch Deck(s), Patio(s), Balcony
Attached Garage 3
Total Parking Spaces 3
Garage Y
Building
Lot Description Sloping, Open, Trees/Wooded
Story 2
Sewer On Site Septic
Water Well
Architectural Style Colonial, Traditional
Level or Stories 2
Additional Building Above Grade
Structure Type 9'+ Ceilings,High
New Construction N
Schools
High Schools Hunterdon Central
School District Delaware Township Public Schools
Others
Senior Community No
Tax ID 07-00058-00008 06
Ownership Fee Simple
SqFt Source Assessor
Security Features Security System
Special Listing Condition Standard
Read Less
Want to know what your home might be worth? Contact us for a FREE valuation!

Our team is ready to help you sell your home for the highest possible price ASAP

Bought with Eric Payne • Weichert Realtors - Princeton

GET MORE INFORMATION





