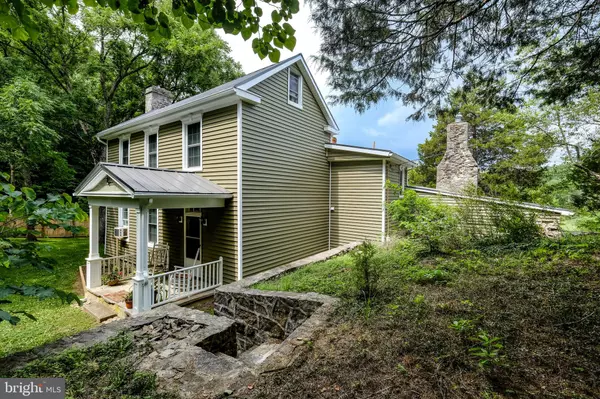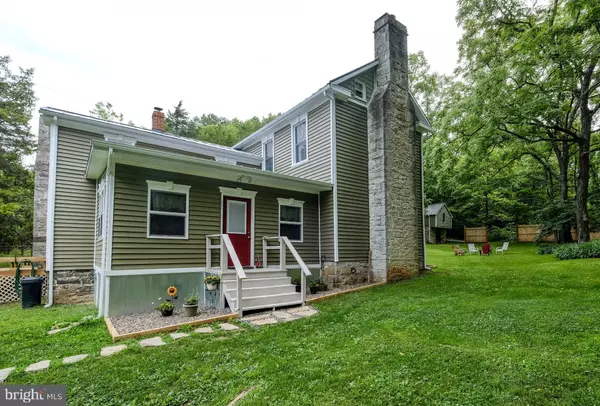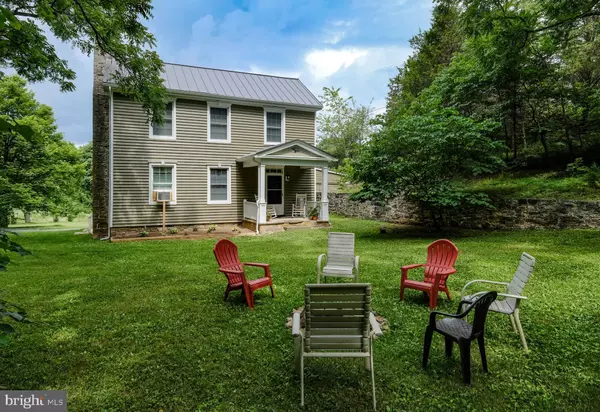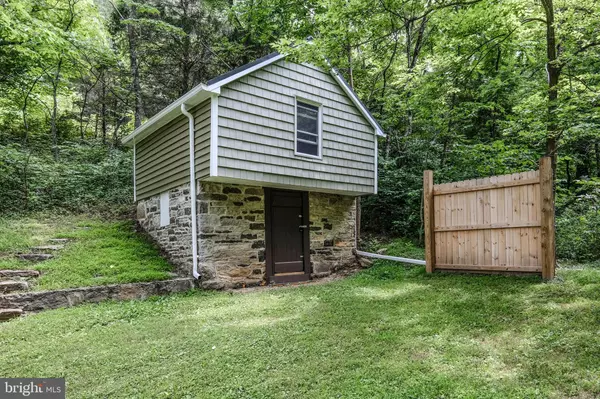$440,000
$439,000
0.2%For more information regarding the value of a property, please contact us for a free consultation.
290 FROMANS ROAD Winchester, VA 22602
3 Beds
2 Baths
2,314 SqFt
Key Details
Sold Price $440,000
Property Type Single Family Home
Sub Type Detached
Listing Status Sold
Purchase Type For Sale
Square Footage 2,314 sqft
Price per Sqft $190
Subdivision None Available
MLS Listing ID VAFV156102
Sold Date 05/01/20
Style Federal
Bedrooms 3
Full Baths 2
HOA Y/N N
Abv Grd Liv Area 2,314
Originating Board BRIGHT
Year Built 1833
Annual Tax Amount $1,110
Tax Year 2019
Lot Size 20.000 Acres
Acres 20.0
Property Sub-Type Detached
Property Description
Historic 1830's farmhouse. A thorough update inside and out. New kitchen and appliances, beautiful pine floors. Outside- a new metal roof, siding, extensive insulation, new windows, updated spring house, shed and chicken coop. Partial privacy fencing. North side of the property is bordered by Fromans Run. 20 acres of privacy with pasture either for hay or cattle grazing. Potential for a nice hilltop building site. Stone section may be part of "Froman's Fort", one of the fifteen forts built by George Washington in 1700's. Property is currently in land use taxation program. The warmth of a country farmhouse but with modern systems and amenities. Just move in, no work necessary! Co-listing agent, Cathy Shore, is related to one of the owners.
Location
State VA
County Frederick
Zoning RA
Direction East
Rooms
Other Rooms Living Room, Dining Room, Sitting Room, Bedroom 2, Bedroom 3, Kitchen, Family Room, Den, Bedroom 1, Hobby Room
Interior
Interior Features Additional Stairway, Attic, Ceiling Fan(s), Floor Plan - Open, Floor Plan - Traditional, Formal/Separate Dining Room, Window Treatments, Wood Floors
Hot Water Tankless
Heating Baseboard - Electric, Wood Burn Stove
Cooling Ceiling Fan(s), Window Unit(s)
Flooring Wood
Fireplaces Number 1
Fireplaces Type Flue for Stove, Mantel(s), Stone
Equipment Exhaust Fan, Icemaker, Oven - Self Cleaning, Oven/Range - Gas, Range Hood, Refrigerator, Stainless Steel Appliances, Water Heater - Tankless
Fireplace Y
Window Features Double Pane,Insulated,Screens,Double Hung,Energy Efficient,Vinyl Clad
Appliance Exhaust Fan, Icemaker, Oven - Self Cleaning, Oven/Range - Gas, Range Hood, Refrigerator, Stainless Steel Appliances, Water Heater - Tankless
Heat Source Electric, Wood
Laundry Upper Floor
Exterior
Exterior Feature Deck(s), Porch(es)
Fence Board, Partially, Privacy
Water Access Y
View Pasture, Trees/Woods
Roof Type Metal
Street Surface Black Top
Accessibility None
Porch Deck(s), Porch(es)
Road Frontage State
Garage N
Building
Lot Description Partly Wooded, Road Frontage, Stream/Creek, Trees/Wooded, Unrestricted, Front Yard, Landscaping, Open
Story 2
Foundation Stone
Sewer On Site Septic
Water Well
Architectural Style Federal
Level or Stories 2
Additional Building Above Grade, Below Grade
Structure Type Dry Wall,Wood Ceilings
New Construction N
Schools
Elementary Schools Middletown
Middle Schools Robert E. Aylor
High Schools Sherando
School District Frederick County Public Schools
Others
Pets Allowed Y
Senior Community No
Tax ID 72 A 4D
Ownership Fee Simple
SqFt Source Estimated
Acceptable Financing Conventional
Horse Property Y
Horse Feature Horses Allowed
Listing Terms Conventional
Financing Conventional
Special Listing Condition Standard
Pets Allowed No Pet Restrictions
Read Less
Want to know what your home might be worth? Contact us for a FREE valuation!

Our team is ready to help you sell your home for the highest possible price ASAP

Bought with David K Spence • ICON Real Estate, LLC
GET MORE INFORMATION





