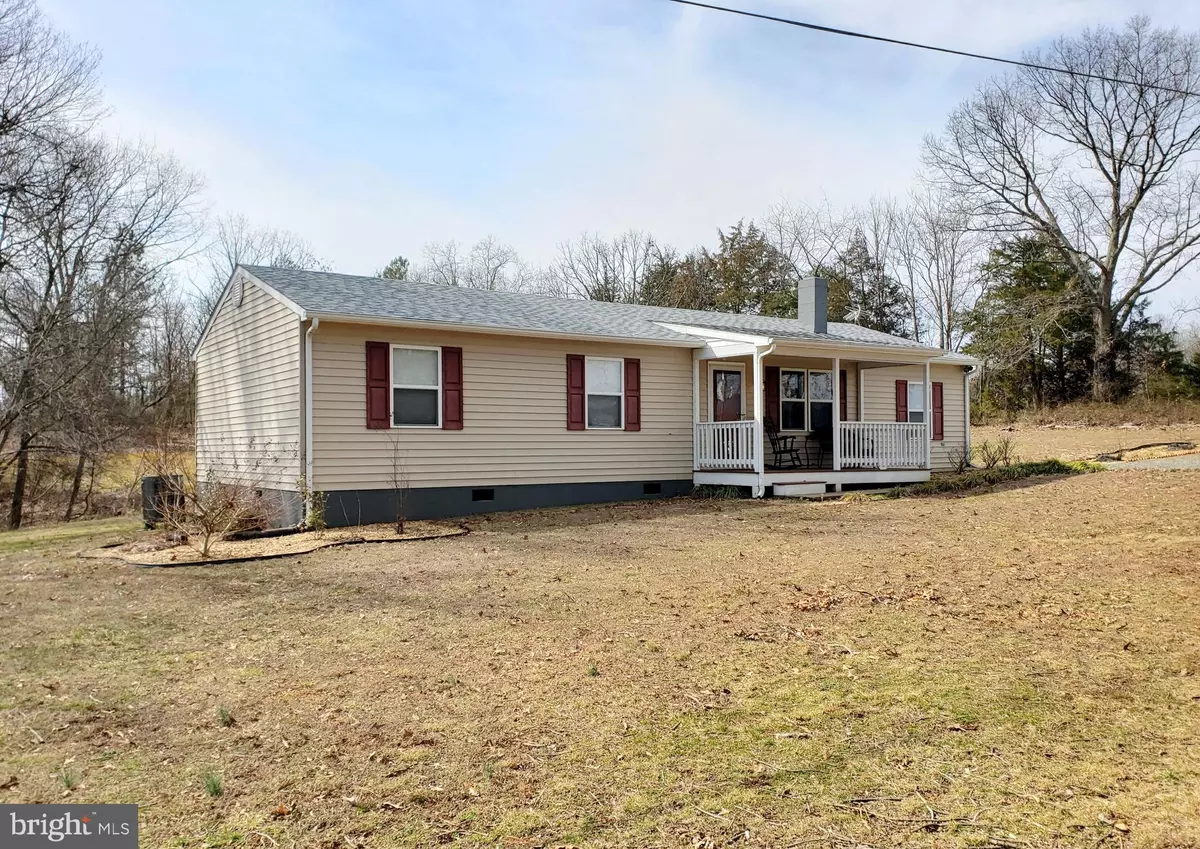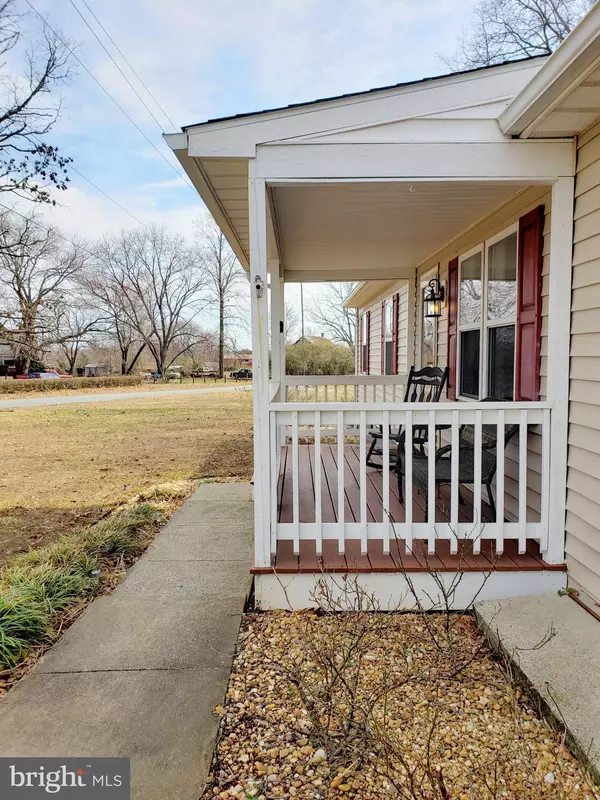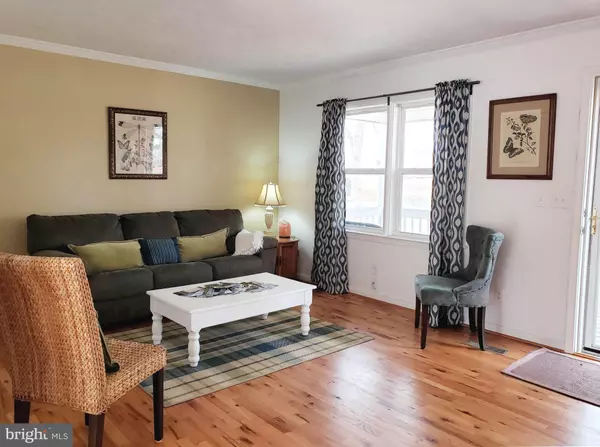$222,000
$215,000
3.3%For more information regarding the value of a property, please contact us for a free consultation.
5280 SOUTH RIVER RD Stanardsville, VA 22973
3 Beds
2 Baths
1,296 SqFt
Key Details
Sold Price $222,000
Property Type Single Family Home
Sub Type Detached
Listing Status Sold
Purchase Type For Sale
Square Footage 1,296 sqft
Price per Sqft $171
Subdivision Savory
MLS Listing ID VAGR102934
Sold Date 04/29/20
Style Ranch/Rambler
Bedrooms 3
Full Baths 1
Half Baths 1
HOA Y/N N
Abv Grd Liv Area 1,296
Originating Board BRIGHT
Year Built 1971
Annual Tax Amount $1,462
Tax Year 2019
Lot Size 2.000 Acres
Acres 2.0
Property Description
Adorable 3 bedroom home situated on 2 acres, conveniently located just minutes to the town of Stanardsville. Home has been updated & lovingly cared for over the years & it truly shows! Wood floors throughout, master with attached half bath, cozy den with woodstove & brick hearth, & a brand new roof are just a few of the amenities of this fantastic home. Relax on the covered front porch taking in the mountain & pastoral views, or enjoy the rear deck overlooking a sprawling back yard.
Location
State VA
County Greene
Zoning A1
Rooms
Other Rooms Living Room, Dining Room, Primary Bedroom, Bedroom 2, Bedroom 3, Kitchen, Den, Full Bath, Half Bath
Main Level Bedrooms 3
Interior
Interior Features Attic, Attic/House Fan, Crown Moldings, Dining Area, Entry Level Bedroom, Primary Bath(s), Wood Floors, Wood Stove
Hot Water Electric
Heating Heat Pump(s), Wood Burn Stove
Cooling Central A/C, Whole House Fan
Flooring Hardwood
Equipment Built-In Microwave, Dishwasher, Oven/Range - Electric, Refrigerator, Water Heater
Window Features Insulated,Screens
Appliance Built-In Microwave, Dishwasher, Oven/Range - Electric, Refrigerator, Water Heater
Heat Source Electric
Exterior
Exterior Feature Deck(s), Porch(es)
Water Access N
View Mountain, Pasture
Accessibility Other
Porch Deck(s), Porch(es)
Garage N
Building
Lot Description Front Yard, Level, Open, Rear Yard
Story 1
Sewer Septic Exists
Water Well
Architectural Style Ranch/Rambler
Level or Stories 1
Additional Building Above Grade
Structure Type Dry Wall
New Construction N
Schools
School District Greene County Public Schools
Others
Senior Community No
Tax ID NO TAX RECORD
Ownership Fee Simple
SqFt Source Assessor
Special Listing Condition Standard
Read Less
Want to know what your home might be worth? Contact us for a FREE valuation!

Our team is ready to help you sell your home for the highest possible price ASAP

Bought with Suzanne M Brady • United Real Estate Premier

GET MORE INFORMATION





