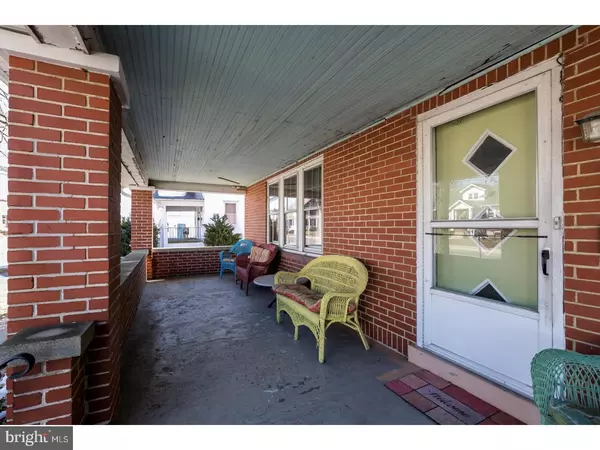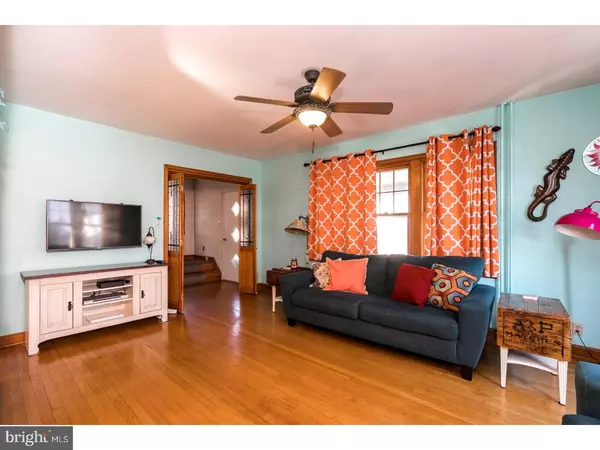$179,900
$179,900
For more information regarding the value of a property, please contact us for a free consultation.
727 MAIN ST Red Hill, PA 18076
3 Beds
2 Baths
1,400 SqFt
Key Details
Sold Price $179,900
Property Type Single Family Home
Sub Type Detached
Listing Status Sold
Purchase Type For Sale
Square Footage 1,400 sqft
Price per Sqft $128
Subdivision None Available
MLS Listing ID 1000311814
Sold Date 05/18/18
Style Cape Cod
Bedrooms 3
Full Baths 1
Half Baths 1
HOA Y/N N
Abv Grd Liv Area 1,400
Originating Board TREND
Year Built 1940
Annual Tax Amount $3,315
Tax Year 2018
Lot Size 10,000 Sqft
Acres 0.23
Lot Dimensions 50
Property Description
This solid built brick home has a ton of charm. The covered front porch is the perfect spot to relax and enjoy your morning coffee. As you enter into the spacious living room you will notice the hardwood flooring and the flowing floor plan into the dining room creating a great area for entertaining your family and friends. The dining room also offers hardwood flooring and is connected to the rear room which would be a great spot for a den/study or home office. This room comes complete with the stone wood burning fireplace, comfy on those cold winter nights. This floor also offers the user friendly kitchen and the powder room. The second floor offers three bedrooms and a recently updated full hall bathroom. The basement has a semi finished room and laundry area with sink and shower. There is an attached one car garage and a detached building with no garage door (currently being used as a gym) but has many possibilities. The rear patio has a fire pit and is the perfect place for your summer time barbeques. Did I mention the newer roof and downspouts or the low utility cost? Come take a look for yourself, you won't be disappointed you did!!
Location
State PA
County Montgomery
Area Red Hill Boro (10617)
Zoning R3
Rooms
Other Rooms Living Room, Dining Room, Primary Bedroom, Bedroom 2, Kitchen, Bedroom 1, Other
Basement Full
Interior
Interior Features Ceiling Fan(s), Kitchen - Eat-In
Hot Water Natural Gas
Heating Gas
Cooling None
Flooring Wood
Fireplaces Number 1
Fireplaces Type Stone
Fireplace Y
Heat Source Natural Gas
Laundry Basement
Exterior
Exterior Feature Patio(s)
Garage Spaces 4.0
Utilities Available Cable TV
Water Access N
Accessibility None
Porch Patio(s)
Total Parking Spaces 4
Garage N
Building
Story 1.5
Sewer Public Sewer
Water Public
Architectural Style Cape Cod
Level or Stories 1.5
Additional Building Above Grade
New Construction N
Schools
High Schools Upper Perkiomen
School District Upper Perkiomen
Others
Senior Community No
Tax ID 17-00-00736-003
Ownership Fee Simple
Read Less
Want to know what your home might be worth? Contact us for a FREE valuation!

Our team is ready to help you sell your home for the highest possible price ASAP

Bought with James E. Stachelek • RE/MAX Reliance

GET MORE INFORMATION





