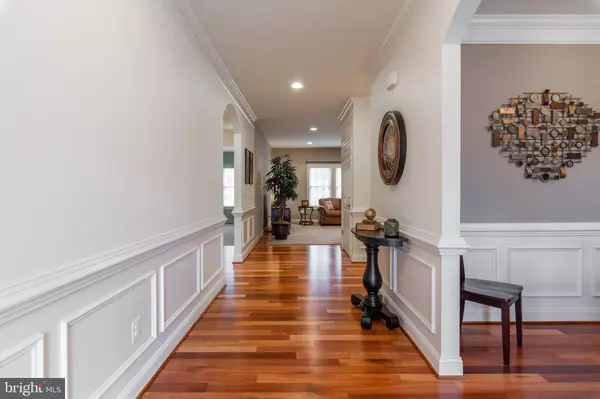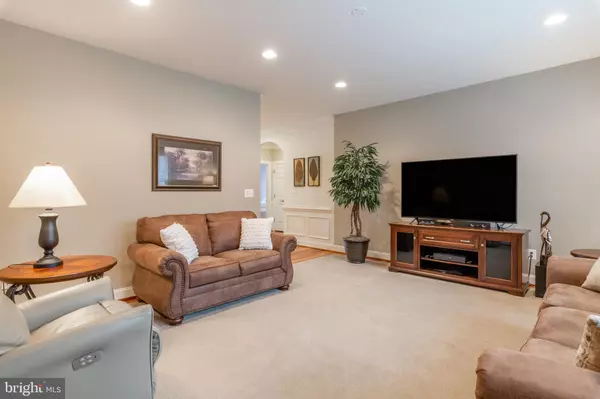$651,000
$649,900
0.2%For more information regarding the value of a property, please contact us for a free consultation.
12835 CLASSIC SPRINGS DR Manassas, VA 20112
4 Beds
4 Baths
3,134 SqFt
Key Details
Sold Price $651,000
Property Type Single Family Home
Sub Type Detached
Listing Status Sold
Purchase Type For Sale
Square Footage 3,134 sqft
Price per Sqft $207
Subdivision Classic Springs
MLS Listing ID VAPW487484
Sold Date 03/31/20
Style Ranch/Rambler
Bedrooms 4
Full Baths 3
Half Baths 1
HOA Y/N N
Abv Grd Liv Area 2,284
Originating Board BRIGHT
Year Built 2013
Annual Tax Amount $7,229
Tax Year 2019
Lot Size 1.035 Acres
Acres 1.03
Property Description
Beautifully designed and gorgeous four bedroom, 3 1/2 bath home on 1 acre with 2 car garage. Front and side porches, and a screened porch in the rear. Built in 2013. Almost 4500 sq ft under roof, including approximately 3100 finished sq ft. Main level has beautiful Brazilian hardwood floors except in bedrooms which have lush carpeting. 10' ceilings w/crown molding, 6 panel doors, double pane windows, and extra wide hallways and doors. Stunning gourmet kitchen w/ cherry cabinets, granite counters, and newer appliances. Recessed lighting. Eat-in kitchen/breakfast room with french doors that open to beautiful screened porch. Separate formal dining room. Spacious bedrooms including a luxurious master bedroom suite with a huge walk-in closet and a magnificent bath. The lower level has a 4th bedroom & 3rd full bath, a large family room & approximately 1400 SF for storage/workshops, and walks out to an incredible backyard backing to woods. This home is stunning!!
Location
State VA
County Prince William
Zoning SR1
Rooms
Other Rooms Living Room, Dining Room, Primary Bedroom, Bedroom 2, Bedroom 3, Bedroom 4, Kitchen, Family Room, Foyer, Laundry, Storage Room, Utility Room, Bathroom 2, Bathroom 3, Primary Bathroom, Half Bath, Screened Porch
Basement Full, Heated, Outside Entrance, Partially Finished, Rear Entrance, Poured Concrete, Walkout Level
Main Level Bedrooms 3
Interior
Interior Features Air Filter System, Breakfast Area, Ceiling Fan(s), Chair Railings, Crown Moldings, Entry Level Bedroom, Floor Plan - Traditional, Kitchen - Eat-In, Primary Bath(s), Pantry, Recessed Lighting, Wainscotting, Walk-in Closet(s), Window Treatments, Wood Floors
Hot Water Propane
Cooling Central A/C, Ceiling Fan(s)
Flooring Hardwood, Ceramic Tile, Carpet, Concrete
Equipment Built-In Microwave, Cooktop, Dishwasher, Disposal, Dryer, Icemaker, Oven - Double, Refrigerator, Washer, Water Heater
Fireplace N
Window Features Double Pane
Appliance Built-In Microwave, Cooktop, Dishwasher, Disposal, Dryer, Icemaker, Oven - Double, Refrigerator, Washer, Water Heater
Heat Source Propane - Owned
Laundry Main Floor
Exterior
Parking Features Garage - Side Entry, Garage Door Opener, Inside Access
Garage Spaces 2.0
Fence Split Rail, Wood, Chain Link
Utilities Available Propane, Under Ground
Water Access N
View Trees/Woods
Roof Type Architectural Shingle
Street Surface Black Top
Accessibility Level Entry - Main
Attached Garage 2
Total Parking Spaces 2
Garage Y
Building
Lot Description Backs to Trees
Story 2
Foundation Slab, Concrete Perimeter
Sewer Public Sewer
Water Public
Architectural Style Ranch/Rambler
Level or Stories 2
Additional Building Above Grade, Below Grade
Structure Type Dry Wall,Tray Ceilings,9'+ Ceilings
New Construction N
Schools
Elementary Schools Coles
Middle Schools Benton
High Schools Charles J. Colgan Senior
School District Prince William County Public Schools
Others
Senior Community No
Tax ID 7893-31-8738
Ownership Fee Simple
SqFt Source Estimated
Horse Property N
Special Listing Condition Standard
Read Less
Want to know what your home might be worth? Contact us for a FREE valuation!

Our team is ready to help you sell your home for the highest possible price ASAP

Bought with Laura Lynette Mugnolo • RE/MAX Gateway

GET MORE INFORMATION





