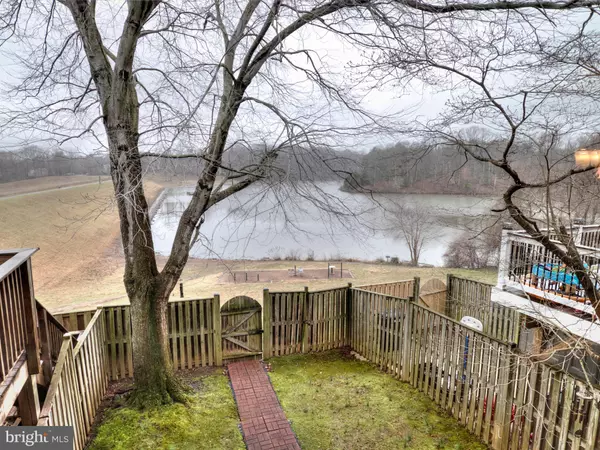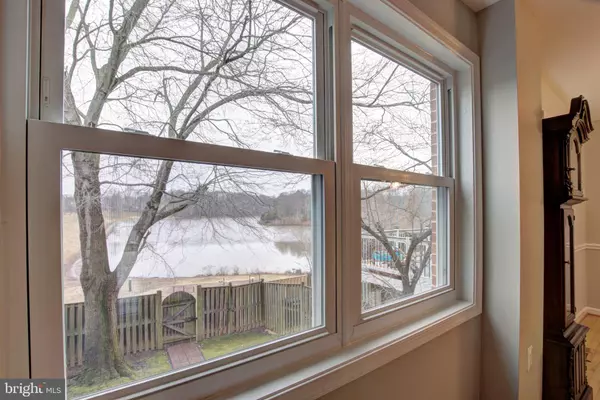$480,000
$465,000
3.2%For more information regarding the value of a property, please contact us for a free consultation.
9850 LAKEPOINTE DR Burke, VA 22015
3 Beds
4 Baths
1,880 SqFt
Key Details
Sold Price $480,000
Property Type Townhouse
Sub Type Interior Row/Townhouse
Listing Status Sold
Purchase Type For Sale
Square Footage 1,880 sqft
Price per Sqft $255
Subdivision Lakepointe
MLS Listing ID VAFX1113782
Sold Date 03/26/20
Style Colonial
Bedrooms 3
Full Baths 2
Half Baths 2
HOA Fees $95/qua
HOA Y/N Y
Abv Grd Liv Area 1,280
Originating Board BRIGHT
Year Built 1972
Annual Tax Amount $4,923
Tax Year 2019
Lot Size 1,500 Sqft
Acres 0.03
Property Description
Rare lakefront townhome wows with incredible views and direct access to Lake Royal. Every day feels like a vacation with spectacular views from every window in the back of the house. Watch turtles hatch and grow or the cranes come and go! Home boasts top to bottom updates including recessed lighting and fresh designer paint. Gleaming hardwood floors stretch throughout the main level. Your inner chef will rejoice in the updated eat-in kitchen with gas cooking, granite counters, stainless steel appliances, and more. Upper level is home to 3 spacious bedrooms and two tastefully updated bathrooms.Finished walkout lower level offers a powder room and family room with French door access to the fenced-in backyard. A gate from the back fence opens to only steps from the lake and trail surrounding this backyard oasis. Easy access to Metro Bus stops right on Guinea Road. Minutes from the VRE with free parking. Excellent location close to numerous, dining, shopping, and entertainment options.
Location
State VA
County Fairfax
Zoning 181
Rooms
Other Rooms Living Room, Dining Room, Primary Bedroom, Bedroom 2, Bedroom 3, Kitchen, Family Room
Basement Daylight, Full, Connecting Stairway, Interior Access, Outside Entrance
Interior
Interior Features Breakfast Area, Chair Railings, Dining Area, Floor Plan - Traditional, Kitchen - Gourmet, Primary Bath(s), Recessed Lighting, Wood Floors
Hot Water Natural Gas
Heating Forced Air
Cooling Central A/C
Flooring Ceramic Tile, Carpet, Hardwood
Equipment Dishwasher, Disposal, Dryer, Icemaker, Oven/Range - Gas, Refrigerator, Stainless Steel Appliances, Stove, Washer, Water Heater
Appliance Dishwasher, Disposal, Dryer, Icemaker, Oven/Range - Gas, Refrigerator, Stainless Steel Appliances, Stove, Washer, Water Heater
Heat Source Natural Gas
Exterior
Parking On Site 1
Fence Rear, Privacy
Water Access N
View Lake
Accessibility None
Garage N
Building
Lot Description Backs - Parkland, Front Yard, Landscaping, Rear Yard
Story 3+
Sewer Public Sewer
Water Public
Architectural Style Colonial
Level or Stories 3+
Additional Building Above Grade, Below Grade
New Construction N
Schools
Elementary Schools Kings Park
Middle Schools Lake Braddock Secondary School
High Schools Lake Braddock
School District Fairfax County Public Schools
Others
Senior Community No
Tax ID 0781 06 0026
Ownership Fee Simple
SqFt Source Estimated
Security Features Main Entrance Lock
Special Listing Condition Standard
Read Less
Want to know what your home might be worth? Contact us for a FREE valuation!

Our team is ready to help you sell your home for the highest possible price ASAP

Bought with Gizelle P Gorkowski • Long & Foster Real Estate, Inc.

GET MORE INFORMATION





