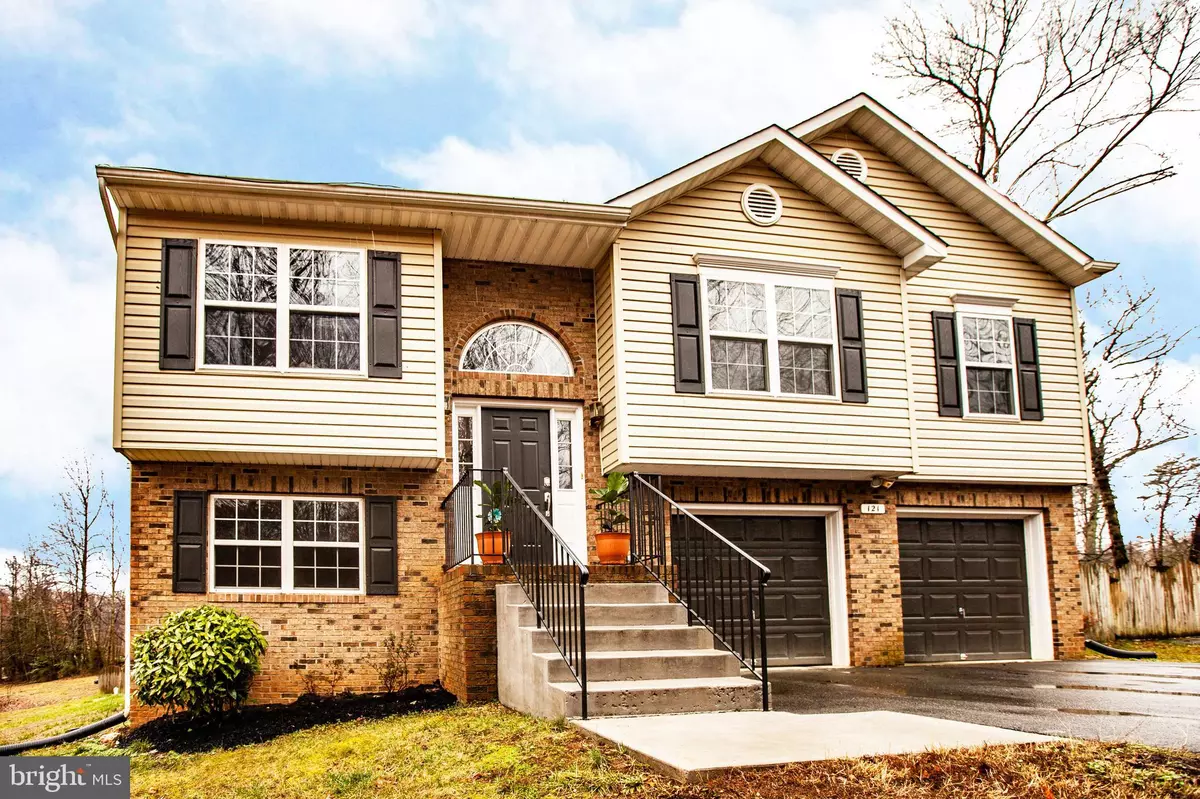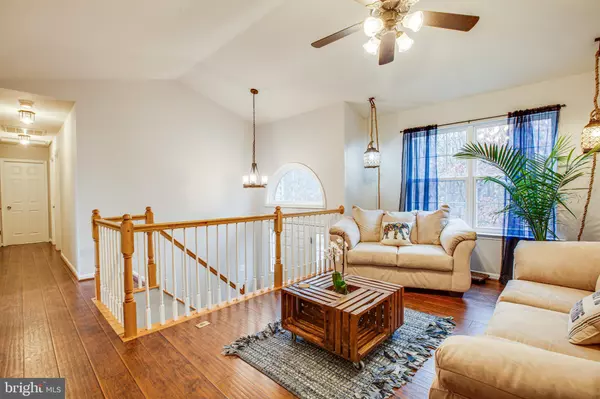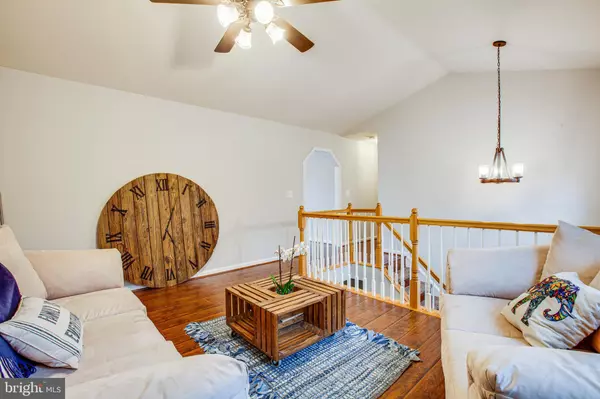$316,000
$305,000
3.6%For more information regarding the value of a property, please contact us for a free consultation.
121 LONGVIEW DR Stafford, VA 22556
4 Beds
3 Baths
1,664 SqFt
Key Details
Sold Price $316,000
Property Type Single Family Home
Sub Type Detached
Listing Status Sold
Purchase Type For Sale
Square Footage 1,664 sqft
Price per Sqft $189
Subdivision Hidden Lake
MLS Listing ID VAST218420
Sold Date 03/26/20
Style Split Foyer
Bedrooms 4
Full Baths 2
Half Baths 1
HOA Fees $20/ann
HOA Y/N Y
Abv Grd Liv Area 1,199
Originating Board BRIGHT
Year Built 2002
Annual Tax Amount $2,795
Tax Year 2019
Lot Size 0.460 Acres
Acres 0.46
Property Description
Tucked away from the hustle and bustle, 121 Longview Drive is ready for new owners. The entire home has been freshly painted (February 2020). The bright, sunny kitchen has plenty of space for any cook. Just off the eat-in kitchen is a great deck (built 2015/repainted February 2020) with steps leading down to the fenced back yard. This home is situated on almost a half acre; when the trees fill in, it feels very private. With four bedrooms and three bathrooms; there is plenty of space for a family of any size. The master bedroom has a large walk-in closet and the master bath is bright and spacious. Light fixtures, faucets, toilets most everything has been replaced and updated. The flooring on the main level was done in 2018. The Whirlpool washer and dryer are included. Hidden Lake is tucked away but still convenient to shopping, dinning and commuting options. Just miles from I95 as well as the back gate of Quantico Marine Base; it is also convenient to commuter lots, Marine Corps Base Quantico and plenty of shopping and dining.
Location
State VA
County Stafford
Zoning A2
Rooms
Basement Fully Finished, Garage Access, Interior Access, Outside Entrance, Walkout Level
Main Level Bedrooms 3
Interior
Interior Features Ceiling Fan(s), Combination Kitchen/Dining, Kitchen - Eat-In, Primary Bath(s), Pantry, Recessed Lighting, Walk-in Closet(s), Window Treatments
Hot Water Electric
Heating Heat Pump(s)
Cooling Heat Pump(s)
Flooring Vinyl, Carpet
Fireplaces Number 1
Fireplaces Type Wood
Equipment Built-In Microwave, Dishwasher, Dryer - Electric, Oven/Range - Electric, Refrigerator, Washer, Water Heater
Furnishings No
Fireplace Y
Window Features Double Pane,Screens
Appliance Built-In Microwave, Dishwasher, Dryer - Electric, Oven/Range - Electric, Refrigerator, Washer, Water Heater
Heat Source Electric
Laundry Basement, Dryer In Unit, Washer In Unit
Exterior
Parking Features Garage - Front Entry, Inside Access, Oversized
Garage Spaces 2.0
Fence Wood
Utilities Available Cable TV Available, Electric Available, Phone Available
Amenities Available Common Grounds, Lake
Water Access N
Roof Type Shingle
Accessibility None
Attached Garage 2
Total Parking Spaces 2
Garage Y
Building
Story 2
Sewer Septic = # of BR
Water Well
Architectural Style Split Foyer
Level or Stories 2
Additional Building Above Grade, Below Grade
New Construction N
Schools
Elementary Schools Margaret Brent
Middle Schools A.G. Wright
High Schools Mountain View
School District Stafford County Public Schools
Others
Pets Allowed N
HOA Fee Include Common Area Maintenance,Road Maintenance,Snow Removal
Senior Community No
Tax ID 8A- -4 -G-11
Ownership Fee Simple
SqFt Source Estimated
Security Features Carbon Monoxide Detector(s),Smoke Detector
Acceptable Financing Cash, Conventional, FHA, VA, VHDA
Horse Property N
Listing Terms Cash, Conventional, FHA, VA, VHDA
Financing Cash,Conventional,FHA,VA,VHDA
Special Listing Condition Standard
Read Less
Want to know what your home might be worth? Contact us for a FREE valuation!

Our team is ready to help you sell your home for the highest possible price ASAP

Bought with Roni Sanchez • Weichert, REALTORS

GET MORE INFORMATION





