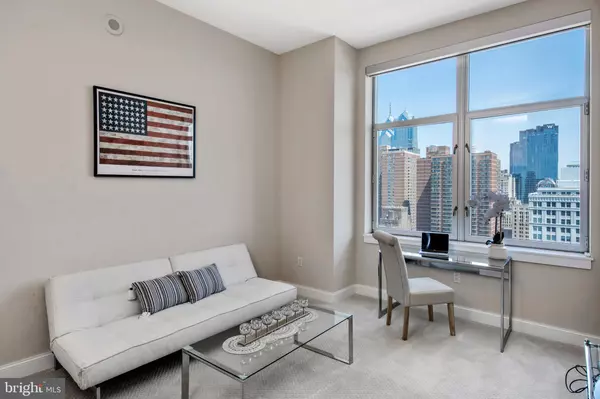$1,500,000
$1,592,500
5.8%For more information regarding the value of a property, please contact us for a free consultation.
440 S BROAD ST #2703 Philadelphia, PA 19146
3 Beds
4 Baths
1,954 SqFt
Key Details
Sold Price $1,500,000
Property Type Condo
Sub Type Condo/Co-op
Listing Status Sold
Purchase Type For Sale
Square Footage 1,954 sqft
Price per Sqft $767
Subdivision Avenue Of The Arts
MLS Listing ID PAPH827884
Sold Date 03/13/20
Style Traditional
Bedrooms 3
Full Baths 3
Half Baths 1
Condo Fees $1,825/mo
HOA Y/N N
Abv Grd Liv Area 1,954
Originating Board BRIGHT
Year Built 2007
Annual Tax Amount $17,811
Tax Year 2020
Lot Dimensions 0.00 x 0.00
Property Description
Strikingly elegant and the quintessential city flat, Suite 2703 at famed Symphony House exemplifies the beautiful simplicity of vertical urban living. This dramatic three bedroom, 3.5 bath residence commands its space on the soaring 27th floor, boasting panoramic 180 degree bridge and skyline vistas. The open concept design creates ease of living, beautifully accentuated by lofty 12' ceilings, hardwood floors, crown molding and tray ceilings, floor to ceiling windows, and a cozy fireplace. The focal point of Suite 2703 is the professionally fitted kitchen, which is the heart of this home. Ideal for entertaining guests with an icy bottle of chardonnay at the raised breakfast bar, or preparation of a gourmet dinner together, this open concept space boasts stainless appliances, granite countertops, and a moderne glass-tiled backsplash. The breezy open air balcony, perhaps the most highly coveted aspect of vertical living, is perched against a picture-perfect city backdop. The main live space of the residence is connected to the bedroom suites via a stunning gallery hallway illuminated with LED lighting. A tranquil haven, the master suite is spacious and bright, flanked by dual custom-fitted closets, and an opulent spa-like marble bath. The guest suite offers plentiful closets, stellar City Hall views, and a lovely en-suite marble bath. Suite 2703 offers the ideal transitional floor plan, as it allows for the third bedroom square footage to double as expanded live space adjacent to the main living room. This symbiotic placement is the key to creating much needed flex space for a home office, den, or overnight guest quarters when needed, with a third full marble bath and walk-in strategically tucked away. This flexible floor plan also offers a bonus room for crafts, a library, or extra storage. A spacious laundry/mud room and elegant marble Powder Room complete this stunning residence. Two-car garage parking and a storage locker are included with Suite 2703. Offering unparalleled services and amenities, prestigious Symphony House is the city's premier Avenue of the Arts address, boasting 24/7 concierge and doorman, 65' heated indoor pool, whirlpool, steam and sauna, state of the art fitness center, bike share, beautiful outdoor terraces, library, club room, dining salons, wine cellar, and gourmet catering facility. Stellar location ideally situated amid the city's vibrant theatre district, and steps from fine restaurants, boutique shopping and every reason you have for loving city life! An exceptional opportunity to make this gorgeous apartment your new home.
Location
State PA
County Philadelphia
Area 19146 (19146)
Zoning CMX4
Direction Northwest
Rooms
Main Level Bedrooms 3
Interior
Interior Features Floor Plan - Open, Recessed Lighting, Sprinkler System, Walk-in Closet(s), Window Treatments, Wood Floors
Hot Water Other
Heating Zoned
Cooling Central A/C
Flooring Carpet, Hardwood, Marble
Fireplaces Number 1
Equipment Built-In Microwave, Cooktop, Dishwasher, Disposal, Dryer
Fireplace Y
Appliance Built-In Microwave, Cooktop, Dishwasher, Disposal, Dryer
Heat Source Other
Laundry Main Floor
Exterior
Exterior Feature Balcony
Parking Features Additional Storage Area, Covered Parking, Garage Door Opener, Inside Access
Garage Spaces 2.0
Utilities Available Cable TV, Fiber Optics Available
Amenities Available Common Grounds, Dining Rooms, Elevator, Fitness Center, Meeting Room, Pool - Indoor, Security
Water Access N
Accessibility None
Porch Balcony
Attached Garage 2
Total Parking Spaces 2
Garage Y
Building
Story Other
Unit Features Hi-Rise 9+ Floors
Sewer Public Sewer
Water Public
Architectural Style Traditional
Level or Stories Other
Additional Building Above Grade, Below Grade
Structure Type 9'+ Ceilings,Tray Ceilings
New Construction N
Schools
School District The School District Of Philadelphia
Others
HOA Fee Include All Ground Fee,Common Area Maintenance,Ext Bldg Maint,Gas,Health Club,Heat,High Speed Internet,Insurance,Management,Parking Fee,Pool(s),Sewer,Trash,Water,Other
Senior Community No
Tax ID 888088706
Ownership Condominium
Security Features 24 hour security,Carbon Monoxide Detector(s),Desk in Lobby,Security Gate
Special Listing Condition Standard
Read Less
Want to know what your home might be worth? Contact us for a FREE valuation!

Our team is ready to help you sell your home for the highest possible price ASAP

Bought with Ryan S Cortez • Kurfiss Sotheby's International Realty

GET MORE INFORMATION





