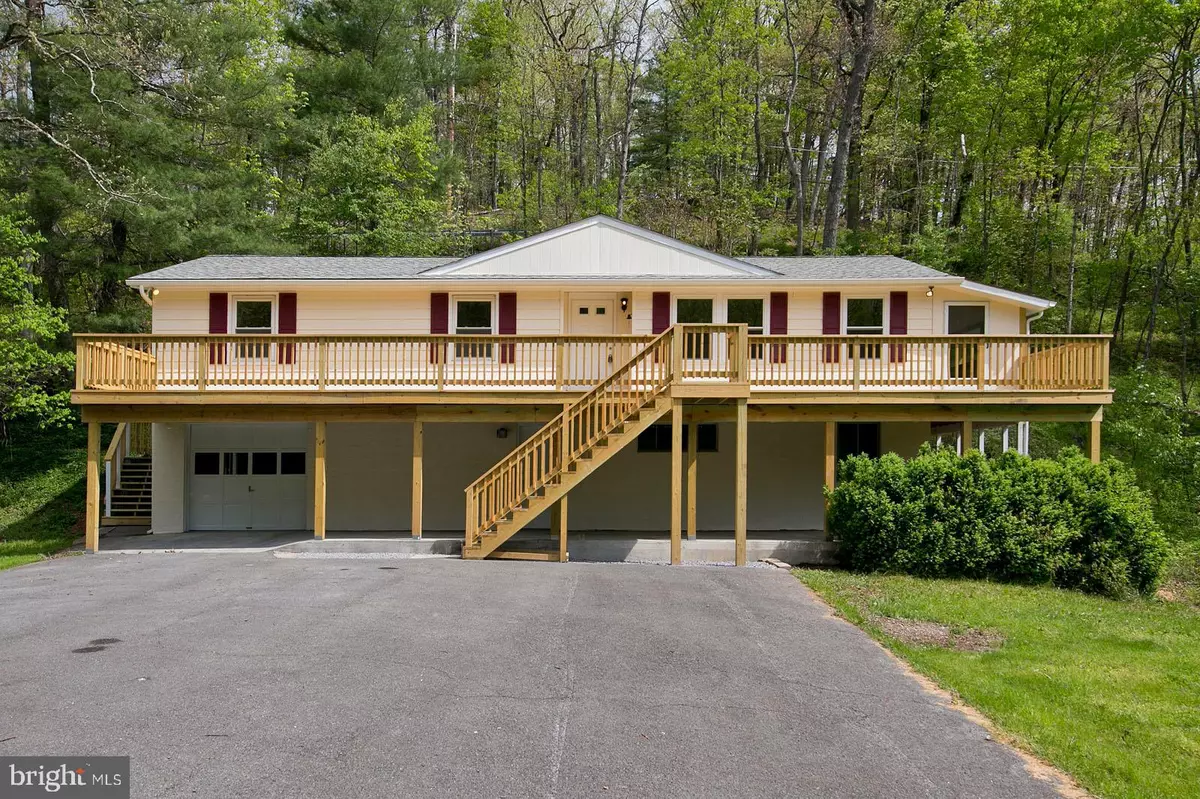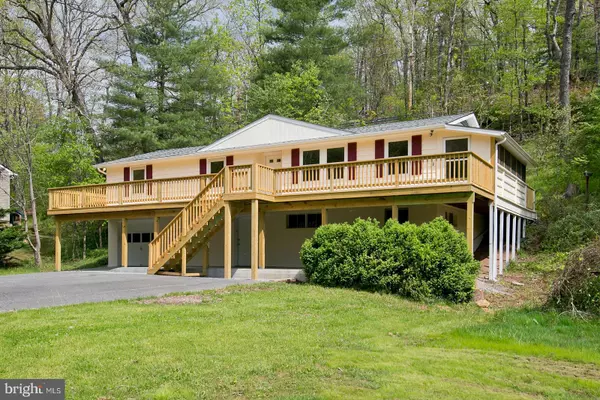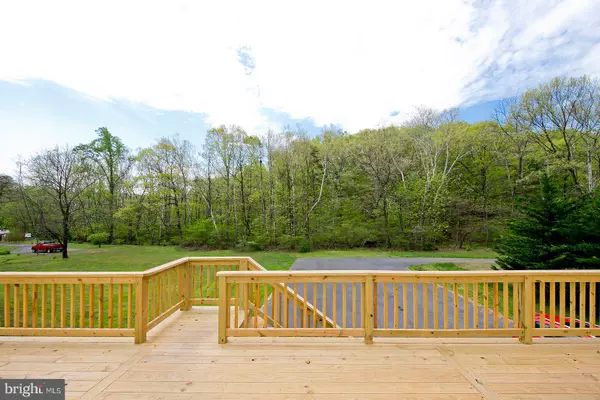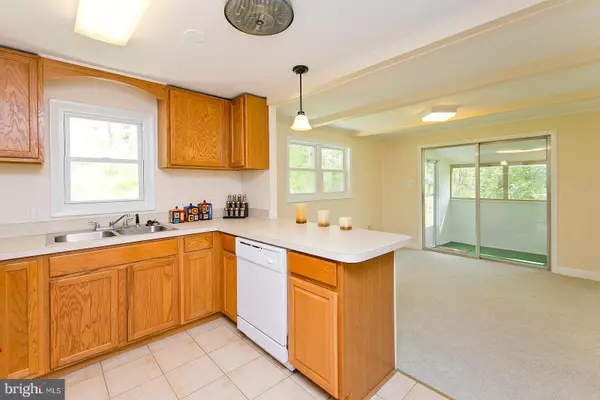$190,000
$184,900
2.8%For more information regarding the value of a property, please contact us for a free consultation.
1123 LAKEVIEW DR Cross Junction, VA 22625
3 Beds
2 Baths
1,248 SqFt
Key Details
Sold Price $190,000
Property Type Single Family Home
Sub Type Detached
Listing Status Sold
Purchase Type For Sale
Square Footage 1,248 sqft
Price per Sqft $152
Subdivision Lake Holiday Estates
MLS Listing ID VAFV155530
Sold Date 03/13/20
Style Raised Ranch/Rambler
Bedrooms 3
Full Baths 2
HOA Fees $138/mo
HOA Y/N Y
Abv Grd Liv Area 1,248
Originating Board BRIGHT
Year Built 1976
Annual Tax Amount $473
Tax Year 2019
Lot Size 0.290 Acres
Acres 0.29
Property Description
Motivated Seller! Wow! Gorgeous, fully updated home walking distance to Beach 1 in the beautiful gated lake community--Lake Holiday Estates . 2019 improvements include: a new roof, new guttering, new hot water heater, new HVAC system, new 580 SF deck, new windows, new microwave, new dishwasher, new disposal and fresh paint inside and out. Sounds like a new house doesn't it? Without the new house price tag. Really all you need to do is load the moving truck and move in. Imagine mornings and evenings enjoying peaceful views from your huge deck. This home has tons of natural light and generous living space. The deck and the screened in porch provide plenty of outdoor living space. The unfinished lower level can be finished for more space or provides incredible storage or could be a gigantic workshop. Browse through the photo gallery and then call to see it today. This one will not last long.
Location
State VA
County Frederick
Zoning RA
Rooms
Basement Full
Main Level Bedrooms 3
Interior
Interior Features Carpet, Combination Kitchen/Dining, Family Room Off Kitchen, Walk-in Closet(s)
Heating Heat Pump(s)
Cooling Central A/C
Equipment Oven/Range - Electric, Refrigerator, Dishwasher, Built-In Microwave, Disposal
Appliance Oven/Range - Electric, Refrigerator, Dishwasher, Built-In Microwave, Disposal
Heat Source Electric
Exterior
Parking Features Garage - Front Entry
Garage Spaces 1.0
Amenities Available Beach, Basketball Courts, Boat Ramp, Club House, Lake, Marina/Marina Club, Tennis Courts, Tot Lots/Playground, Volleyball Courts
Water Access N
View Trees/Woods
Accessibility None
Attached Garage 1
Total Parking Spaces 1
Garage Y
Building
Story 2
Sewer Public Sewer
Water Public
Architectural Style Raised Ranch/Rambler
Level or Stories 2
Additional Building Above Grade, Below Grade
New Construction N
Schools
School District Frederick County Public Schools
Others
HOA Fee Include Trash,Snow Removal,Road Maintenance,Recreation Facility,Management,Common Area Maintenance
Senior Community No
Tax ID 18A033A 9 554
Ownership Fee Simple
SqFt Source Estimated
Special Listing Condition Standard
Read Less
Want to know what your home might be worth? Contact us for a FREE valuation!

Our team is ready to help you sell your home for the highest possible price ASAP

Bought with Michele L Gibson • Berkshire Hathaway HomeServices PenFed Realty
GET MORE INFORMATION





