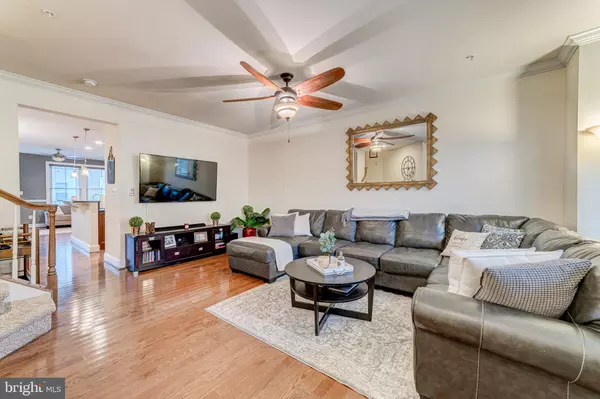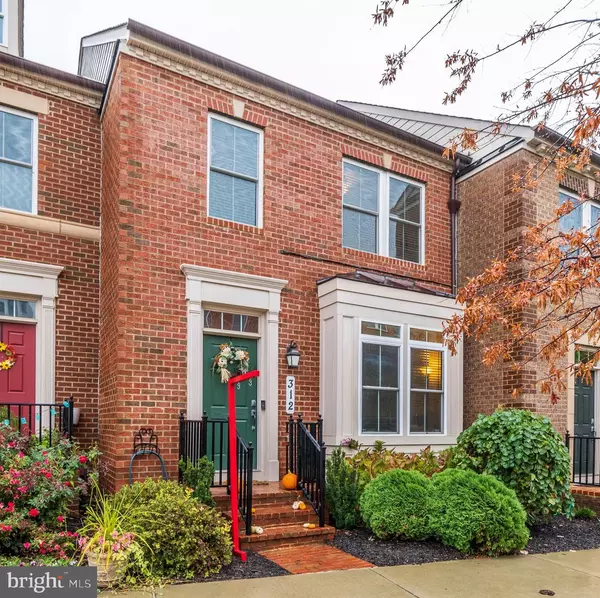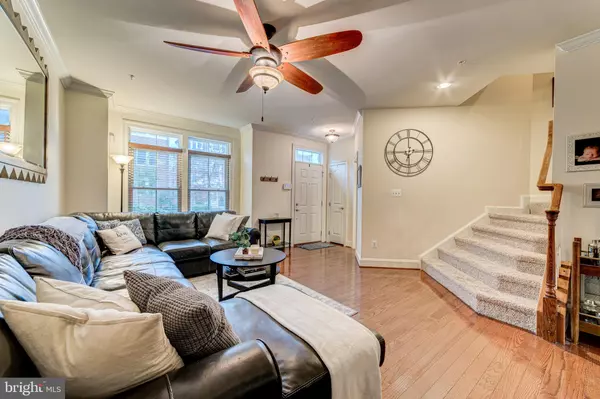$524,000
$519,000
1.0%For more information regarding the value of a property, please contact us for a free consultation.
312 PARKVIEW AVE Gaithersburg, MD 20878
3 Beds
3 Baths
2,281 SqFt
Key Details
Sold Price $524,000
Property Type Townhouse
Sub Type Interior Row/Townhouse
Listing Status Sold
Purchase Type For Sale
Square Footage 2,281 sqft
Price per Sqft $229
Subdivision Parklands At Watkins Mill
MLS Listing ID MDMC692812
Sold Date 03/13/20
Style Colonial
Bedrooms 3
Full Baths 2
Half Baths 1
HOA Fees $90/mo
HOA Y/N Y
Abv Grd Liv Area 2,281
Originating Board BRIGHT
Year Built 2014
Annual Tax Amount $6,435
Tax Year 2019
Lot Size 1,593 Sqft
Acres 0.04
Property Sub-Type Interior Row/Townhouse
Property Description
After much anticipation, this beautiful home is now available to be seen!! Meticulously maintained 3BR/2.5BA Parklands model w/ bonus room, balcony, desirable main level entry and open concept layout! Home is only 5 years old! Front door enters into large open living space and kitchen. Enjoy this 2,300+ sq ft. home complete with beautiful hardwoods, recessed lighting throughout, gourmet kitchen, Energy Star appliances, beautiful deck perfect for morning coffee and evening happy hour, and a large 2-car garage. Gorgeous large master bath with soaker tub, glass enclosed shower, and large walk in closets! You will love this wonderful community with many amenities including pool, tennis, playground, in a pedestrian-friendly neighborhood. Tons of natural light! Walk to the MARC, only minutes to I-270, Kentlands, + Crown! Fantastic location for commuters and those that enjoy having resturaunts, shopping, local activities nearby! Also - nearby Watkins Mill interchange is 80% done!! Expected to open in Fall 2020! Direct access to highway and connecting the Watkins Mill roads! There will be many great options within walking distance - Hot Pot Restaurant, Greek Restaurant, Indian Restaurant, and great Bakery. Lots of places to dine in soon-to-be in walking distance!! This beautiful large townhome has it ALL! Welcome home to 312 Parkview - where community meets convenience!
Location
State MD
County Montgomery
Zoning MXD
Rooms
Basement Connecting Stairway
Interior
Hot Water Natural Gas
Heating Forced Air
Cooling Central A/C
Flooring Hardwood, Partially Carpeted
Equipment Stainless Steel Appliances
Fireplace N
Appliance Stainless Steel Appliances
Heat Source Natural Gas
Laundry Lower Floor, Has Laundry, Dryer In Unit, Washer In Unit
Exterior
Parking Features Garage - Rear Entry, Garage Door Opener, Inside Access
Garage Spaces 2.0
Amenities Available Community Center, Exercise Room, Fitness Center, Jog/Walk Path, Party Room, Pool - Outdoor, Tennis Courts, Tot Lots/Playground, Transportation Service
Water Access N
Roof Type Asphalt
Accessibility Level Entry - Main
Attached Garage 2
Total Parking Spaces 2
Garage Y
Building
Story 3+
Sewer Public Sewer
Water Public
Architectural Style Colonial
Level or Stories 3+
Additional Building Above Grade
New Construction N
Schools
School District Montgomery County Public Schools
Others
Senior Community No
Tax ID 160903597256
Ownership Fee Simple
SqFt Source Assessor
Acceptable Financing Cash, Conventional, FHA, VA
Listing Terms Cash, Conventional, FHA, VA
Financing Cash,Conventional,FHA,VA
Special Listing Condition Standard
Read Less
Want to know what your home might be worth? Contact us for a FREE valuation!

Our team is ready to help you sell your home for the highest possible price ASAP

Bought with Kelly Speake • Berkshire Hathaway HomeServices PenFed Realty
GET MORE INFORMATION





