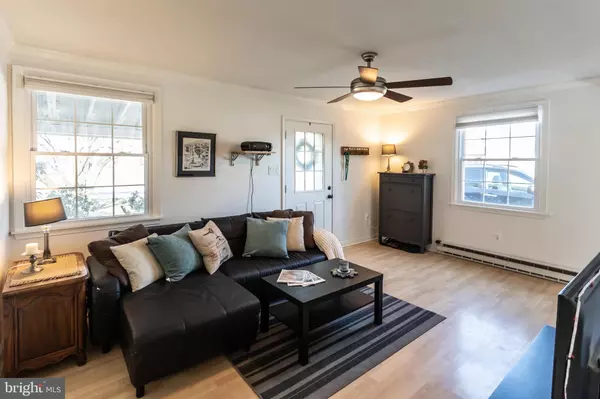$220,000
$215,000
2.3%For more information regarding the value of a property, please contact us for a free consultation.
38 UNION ST Eagleville, PA 19403
4 Beds
2 Baths
1,538 SqFt
Key Details
Sold Price $220,000
Property Type Single Family Home
Sub Type Detached
Listing Status Sold
Purchase Type For Sale
Square Footage 1,538 sqft
Price per Sqft $143
Subdivision Middleton Pl
MLS Listing ID PAMC638800
Sold Date 03/13/20
Style Cape Cod
Bedrooms 4
Full Baths 2
HOA Y/N N
Abv Grd Liv Area 1,538
Originating Board BRIGHT
Year Built 1953
Annual Tax Amount $5,297
Tax Year 2019
Lot Size 10,752 Sqft
Acres 0.25
Lot Dimensions 50.00 x 0.00
Property Description
Great home in quiet neighborhood yet close to shops, restaurants, major roads & public transport. Situated on a FLAT lot & set back from the street, this 4 bedroom 2 bath home has so much to offer! A covered patio, surrounded by mature plantings welcomes you. Enter into the bright, sunny, freshly painted LR which is connected to spacious EI kitchen featuring ample storage, new backsplash & new SS refrigerator. Lots of natural light bathes the eating area which looks out onto the large back yard. Main floor laundry is also in this area . A door leads to a newly screened in porch, a perfect spot for morning coffee or your favorite cocktail after a long day! 1 bedroom, a den/office & a full bathroom complete this floor. Head upstairs to another living area, freshly painted w/ built-in storage & hardwoods. 2 more sunny bedrooms-each with hardwoods & a generous closet, a full bath PLUS a home office/3rd bedroom round out the 2nd floor.
Location
State PA
County Montgomery
Area West Norriton Twp (10663)
Zoning R2
Rooms
Other Rooms Living Room, Bedroom 2, Bedroom 3, Bedroom 4, Kitchen, Bedroom 1, Laundry, Bathroom 1, Bathroom 2, Bonus Room
Main Level Bedrooms 1
Interior
Interior Features Attic, Built-Ins, Ceiling Fan(s), Combination Kitchen/Dining, Entry Level Bedroom, Floor Plan - Traditional, Kitchen - Eat-In, Kitchen - Efficiency, Recessed Lighting, Soaking Tub, Stall Shower, Tub Shower
Hot Water Electric
Heating Hot Water & Baseboard - Electric, Programmable Thermostat
Cooling Central A/C
Flooring Ceramic Tile, Hardwood, Laminated
Equipment Built-In Range, Dryer - Electric, ENERGY STAR Refrigerator, Exhaust Fan, Oven - Self Cleaning, Oven/Range - Electric, Disposal, Dryer - Front Loading, Stainless Steel Appliances, Washer, Water Heater
Fireplace N
Appliance Built-In Range, Dryer - Electric, ENERGY STAR Refrigerator, Exhaust Fan, Oven - Self Cleaning, Oven/Range - Electric, Disposal, Dryer - Front Loading, Stainless Steel Appliances, Washer, Water Heater
Heat Source Electric
Laundry Main Floor
Exterior
Exterior Feature Porch(es), Patio(s)
Water Access N
Roof Type Shingle
Accessibility None
Porch Porch(es), Patio(s)
Garage N
Building
Story 2
Sewer Public Sewer
Water Public
Architectural Style Cape Cod
Level or Stories 2
Additional Building Above Grade, Below Grade
Structure Type Dry Wall
New Construction N
Schools
School District Norristown Area
Others
Senior Community No
Tax ID 63-00-06616-008
Ownership Fee Simple
SqFt Source Assessor
Acceptable Financing Cash, Conventional, FHA, VA
Listing Terms Cash, Conventional, FHA, VA
Financing Cash,Conventional,FHA,VA
Special Listing Condition Standard
Read Less
Want to know what your home might be worth? Contact us for a FREE valuation!

Our team is ready to help you sell your home for the highest possible price ASAP

Bought with Klara A Szamody • BHHS Fox & Roach-Bryn Mawr
GET MORE INFORMATION





