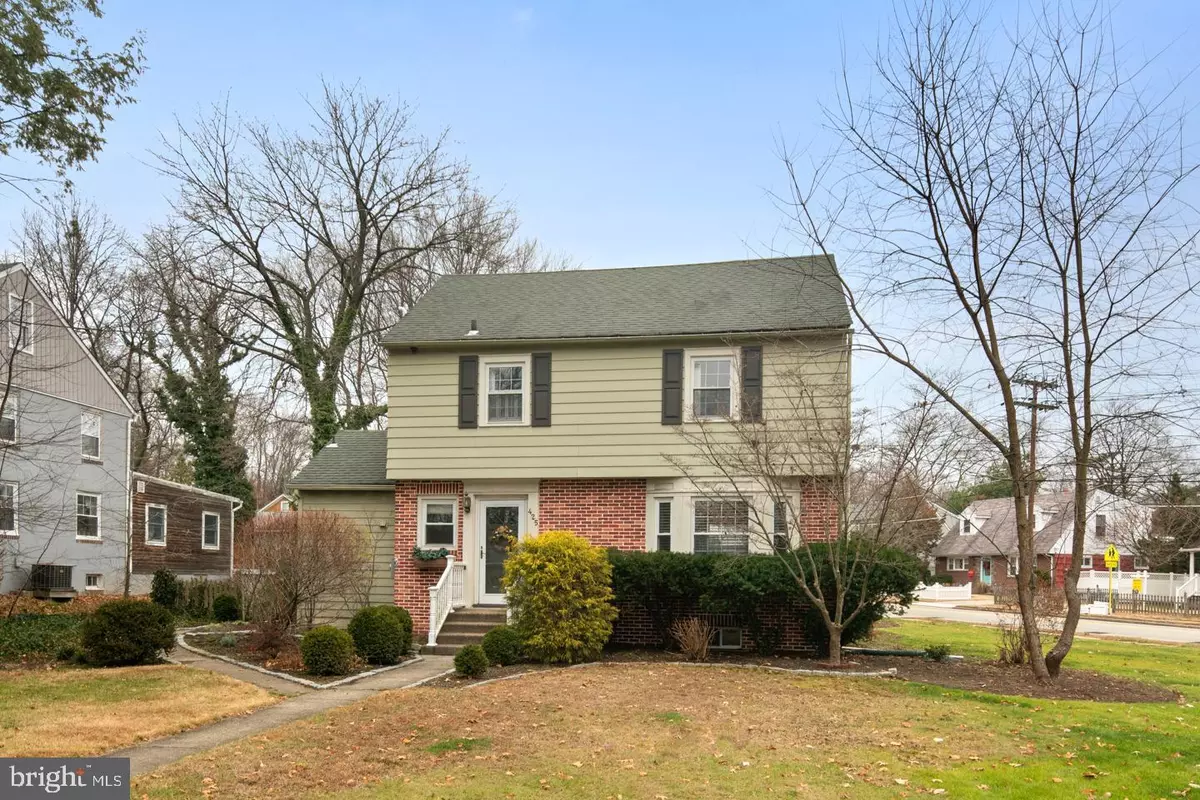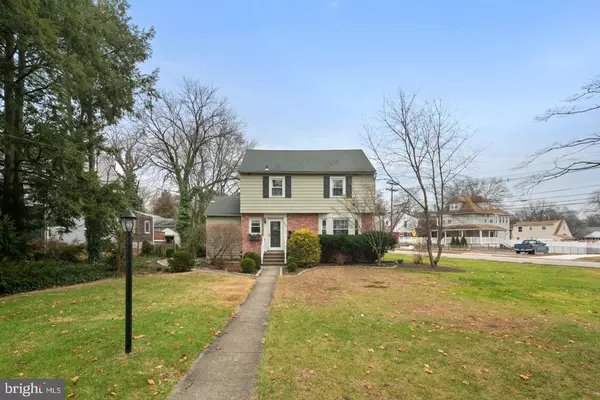$349,500
$354,900
1.5%For more information regarding the value of a property, please contact us for a free consultation.
425 2ND AVE Haddon Heights, NJ 08035
4 Beds
2 Baths
2,629 SqFt
Key Details
Sold Price $349,500
Property Type Single Family Home
Sub Type Detached
Listing Status Sold
Purchase Type For Sale
Square Footage 2,629 sqft
Price per Sqft $132
Subdivision None Available
MLS Listing ID NJCD382436
Sold Date 03/12/20
Style Colonial
Bedrooms 4
Full Baths 2
HOA Y/N N
Abv Grd Liv Area 2,149
Originating Board BRIGHT
Year Built 1940
Annual Tax Amount $10,477
Tax Year 2019
Lot Dimensions 133.60 x 200.00
Property Description
Charming and just lovely Two-Story Colonial Home situated on an oversized corner lot in the ever popular Community of Haddon Heights should be on top of your list. Featuring a large Foyer Entry with open staircase, Large Living Room from front to back with an abundance of windows and natural lighting. Hang your Stockings with care by the Brick Fireplace with electric insert which makes for a great focal point. Dining Room with chair-rail and candle-style Chandelier. Updated Kitchen with Shaker Style Cabinets, newer Stainless Steel Appliances, Ceramic Tile Floor that continues out thru to the side enclosed Sunporch. Three nice size bedrooms, a recently remodeled Full Bathroom and finished 3rd Floor Bedroom or Office. Full Basement which was newly refinished as a Den/Playroom with Wood Laminate Floors, Double Doors to Laundry Room and a New Full Bath with Corner Shower Stall, Pedestal Sink, Updated Light Fixtures, Ceramic Tile Floor and new windows. Completely Waterproofed with French Drain and Sump Pump and a Work/Utility/Heater/Storage Room. There are solid Oak Hardwood Floors on 1st and 2nd floors. Oversized one car detached Garage with new door as well as a Storage Shed. Large rear fenced yard and walkways to front and around the side to Sunroom. Low Interest Rates makes for the perfect time to buy!
Location
State NJ
County Camden
Area Haddon Heights Boro (20418)
Zoning RESIDENTIAL
Direction South
Rooms
Other Rooms Living Room, Dining Room, Primary Bedroom, Bedroom 2, Bedroom 3, Bedroom 4, Kitchen, Basement, Foyer, Sun/Florida Room, Laundry
Basement Fully Finished, Sump Pump, Water Proofing System
Interior
Interior Features Ceiling Fan(s), Stall Shower, Tub Shower, Wood Floors
Heating Forced Air
Cooling Central A/C, Ceiling Fan(s)
Flooring Hardwood
Equipment Cooktop, Built-In Microwave, Dishwasher, Disposal, Oven - Single, Refrigerator, Stainless Steel Appliances, Washer, Dryer
Fireplace N
Appliance Cooktop, Built-In Microwave, Dishwasher, Disposal, Oven - Single, Refrigerator, Stainless Steel Appliances, Washer, Dryer
Heat Source Natural Gas
Laundry Basement
Exterior
Parking Features Garage Door Opener
Garage Spaces 5.0
Fence Wood
Water Access N
Roof Type Shingle
Accessibility None
Total Parking Spaces 5
Garage Y
Building
Lot Description Corner
Story 2
Sewer Public Sewer
Water Public
Architectural Style Colonial
Level or Stories 2
Additional Building Above Grade, Below Grade
New Construction N
Schools
Middle Schools Haddon Heights Jr Sr
High Schools Haddon Heights H.S.
School District Haddon Heights Schools
Others
Senior Community No
Tax ID 18-00015-00022
Ownership Fee Simple
SqFt Source Assessor
Special Listing Condition Standard
Read Less
Want to know what your home might be worth? Contact us for a FREE valuation!

Our team is ready to help you sell your home for the highest possible price ASAP

Bought with Karen S Osuch • BHHS Fox & Roach - Haddonfield

GET MORE INFORMATION





