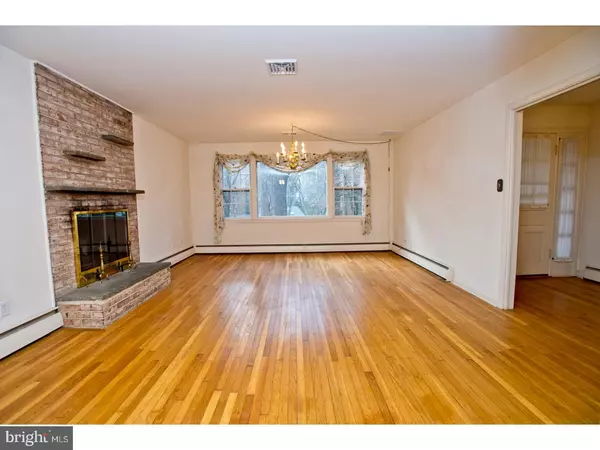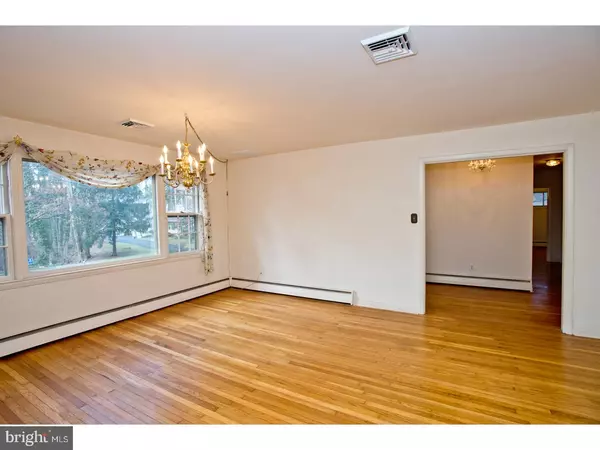$452,500
$459,900
1.6%For more information regarding the value of a property, please contact us for a free consultation.
818 PARKRIDGE DR Media, PA 19063
5 Beds
4 Baths
2,325 SqFt
Key Details
Sold Price $452,500
Property Type Single Family Home
Sub Type Detached
Listing Status Sold
Purchase Type For Sale
Square Footage 2,325 sqft
Price per Sqft $194
Subdivision None Available
MLS Listing ID 1000229064
Sold Date 05/14/18
Style Ranch/Rambler
Bedrooms 5
Full Baths 3
Half Baths 1
HOA Y/N N
Abv Grd Liv Area 2,325
Originating Board TREND
Year Built 1955
Annual Tax Amount $10,847
Tax Year 2018
Lot Size 0.550 Acres
Acres 0.55
Lot Dimensions 190X114
Property Description
Spacious 5 Bdrm, 3.5 Bth, well-maintained Raised Ranch brick home w/attached Garage on nearly 2/3rd acre w/Wooded lot. Main Level Amenities Include--Lge Living & Dining areas w/Oak hardwd flrs thruout. Eat-in Kit w/Flr-to-ceiling Pantry. Wood-burning FP viewable from 2 rooms. Enclosd Breezeway w/Lge dual-pane Windows. 1st-flr Master Suite w/Bath & 2 closets. 2 add'l bedrms + Hall Bth. 2nd Floor--2 more lge Bdrms w/Full Bath & 2 walk-in clsts + wlk-in Attic for lots of storage. Large Basement was recently gutted, re-built, re-painted, and re-carpeted. Walls on main & upper levels were spackled & made ready for you to add your personal touch w/colors of your choice. Many newer Pella Windows, upgraded 200-amp electrical service PLUS a Whole-House Generator is included for your convenience if PECO has a power outage. Exterior?there is a large shed to hold lawnmower, tools, etc. The Wallingford-Swarthmore School District is considered to be "The Little Main Line". Convenient Location, Less than 5 minute walk to the Trolley!!
Location
State PA
County Delaware
Area Nether Providence Twp (10434)
Zoning RESID
Rooms
Other Rooms Living Room, Dining Room, Primary Bedroom, Bedroom 2, Bedroom 3, Kitchen, Family Room, Bedroom 1, Other, Attic
Basement Full
Interior
Interior Features Primary Bath(s), Butlers Pantry, Kitchen - Eat-In
Hot Water Electric
Heating Oil, Hot Water
Cooling Central A/C
Flooring Wood, Vinyl
Fireplaces Number 1
Fireplaces Type Brick
Equipment Cooktop, Built-In Range, Oven - Wall, Dishwasher, Disposal
Fireplace Y
Window Features Energy Efficient,Replacement
Appliance Cooktop, Built-In Range, Oven - Wall, Dishwasher, Disposal
Heat Source Oil
Laundry Basement
Exterior
Exterior Feature Patio(s), Breezeway
Garage Spaces 4.0
Utilities Available Cable TV
Water Access N
Roof Type Pitched
Accessibility None
Porch Patio(s), Breezeway
Attached Garage 1
Total Parking Spaces 4
Garage Y
Building
Story 1.5
Foundation Brick/Mortar
Sewer Public Sewer
Water Public
Architectural Style Ranch/Rambler
Level or Stories 1.5
Additional Building Above Grade
New Construction N
Schools
Middle Schools Strath Haven
High Schools Strath Haven
School District Wallingford-Swarthmore
Others
Senior Community No
Tax ID 34-00-01864-00
Ownership Fee Simple
Acceptable Financing Conventional, VA, FHA 203(k), FHA 203(b), USDA
Listing Terms Conventional, VA, FHA 203(k), FHA 203(b), USDA
Financing Conventional,VA,FHA 203(k),FHA 203(b),USDA
Read Less
Want to know what your home might be worth? Contact us for a FREE valuation!

Our team is ready to help you sell your home for the highest possible price ASAP

Bought with Myles Kellam • BHHS Fox & Roach-Wayne

GET MORE INFORMATION





