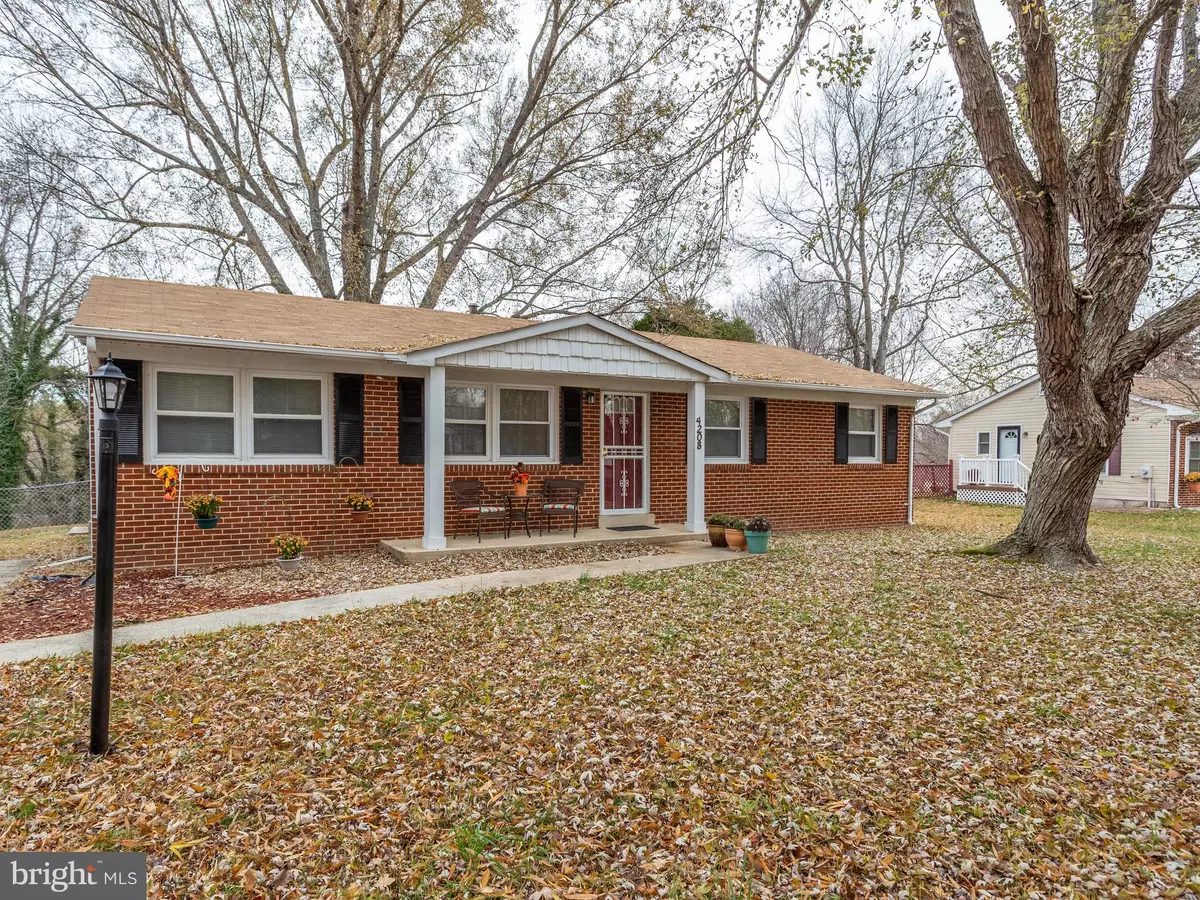$245,000
$240,000
2.1%For more information regarding the value of a property, please contact us for a free consultation.
4208 CANYONVIEW DR Upper Marlboro, MD 20772
4 Beds
2 Baths
1,200 SqFt
Key Details
Sold Price $245,000
Property Type Single Family Home
Sub Type Detached
Listing Status Sold
Purchase Type For Sale
Square Footage 1,200 sqft
Price per Sqft $204
Subdivision Marlboro Meadows
MLS Listing ID MDPG551860
Sold Date 03/03/20
Style Ranch/Rambler
Bedrooms 4
Full Baths 1
Half Baths 1
HOA Y/N N
Abv Grd Liv Area 1,200
Originating Board BRIGHT
Year Built 1973
Annual Tax Amount $3,124
Tax Year 2019
Lot Size 0.297 Acres
Acres 0.3
Property Sub-Type Detached
Property Description
Don't miss the opportunity to own this quaint single-family home in secluded Marlboro Meadows! New Roof- 2019 - Newer HVAC- 2017 and Hot Water Heater- 2014. THIS HOME WILL NOT LAST AT THIS PRICE! This home is not a large home, but it's cute and serves the purpose. This home has good bones and with your touch, it could be the beautiful home you dream of at an AFFORDABLE price!! Townhouses nearby are selling at this price!!! NO HOA! Large backyard for entertaining and a nice slope for those fun snowy days, Conveniently located near Joint Andrews Air Force Base and routes 301, 214, and 50.
Location
State MD
County Prince Georges
Zoning RR
Rooms
Main Level Bedrooms 4
Interior
Interior Features Combination Kitchen/Dining, Floor Plan - Traditional, Kitchen - Eat-In, Kitchen - Galley, Kitchen - Table Space, Wood Floors
Heating Central
Cooling Central A/C
Equipment Dishwasher, Disposal, Dryer, Icemaker, Range Hood, Refrigerator, Stove, Washer, Water Heater
Furnishings No
Fireplace N
Appliance Dishwasher, Disposal, Dryer, Icemaker, Range Hood, Refrigerator, Stove, Washer, Water Heater
Heat Source Natural Gas
Laundry Main Floor
Exterior
Fence Fully, Rear
Water Access N
View Street, Trees/Woods
Roof Type Shingle
Accessibility Level Entry - Main
Garage N
Building
Lot Description Sloping, Trees/Wooded
Story 1
Foundation Crawl Space
Sewer Public Sewer
Water None
Architectural Style Ranch/Rambler
Level or Stories 1
Additional Building Above Grade, Below Grade
New Construction N
Schools
Elementary Schools Patuxent
Middle Schools James Madison
High Schools Dr. Henry A. Wise, Jr.
School District Prince George'S County Public Schools
Others
Pets Allowed Y
Senior Community No
Tax ID 17030231043
Ownership Fee Simple
SqFt Source Assessor
Acceptable Financing Conventional, FHA, VA
Horse Property N
Listing Terms Conventional, FHA, VA
Financing Conventional,FHA,VA
Special Listing Condition Standard
Pets Allowed Cats OK, Dogs OK
Read Less
Want to know what your home might be worth? Contact us for a FREE valuation!

Our team is ready to help you sell your home for the highest possible price ASAP

Bought with Vincent M Caropreso • Keller Williams Flagship of Maryland
GET MORE INFORMATION





