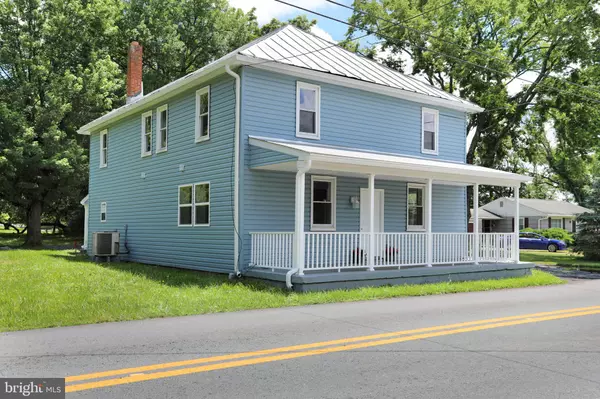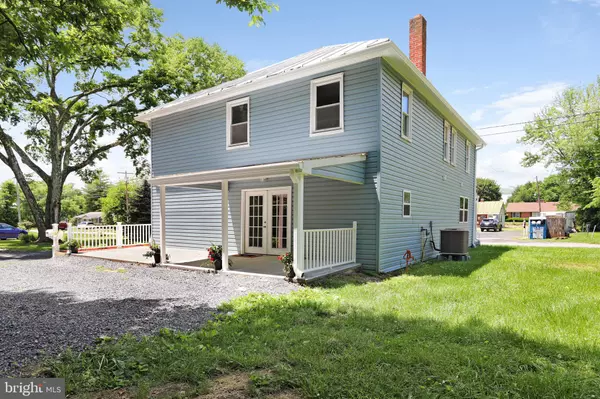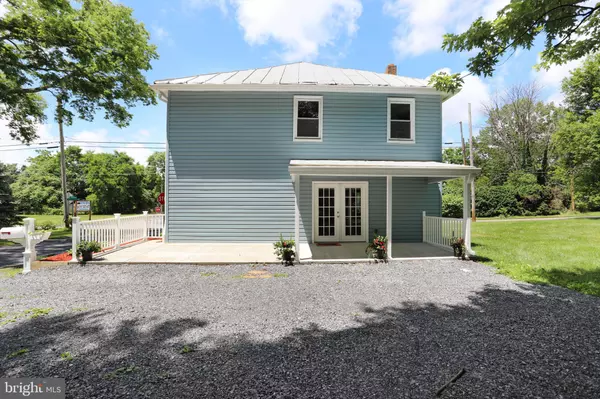$239,000
$239,000
For more information regarding the value of a property, please contact us for a free consultation.
2874 SUMMIT POINT Summit Point, WV 25446
3 Beds
3 Baths
2,400 SqFt
Key Details
Sold Price $239,000
Property Type Single Family Home
Sub Type Detached
Listing Status Sold
Purchase Type For Sale
Square Footage 2,400 sqft
Price per Sqft $99
Subdivision None Available
MLS Listing ID WVJF136862
Sold Date 02/28/20
Style Colonial
Bedrooms 3
Full Baths 3
HOA Y/N N
Abv Grd Liv Area 2,400
Originating Board BRIGHT
Year Built 1910
Annual Tax Amount $1,166
Tax Year 2019
Lot Size 1.330 Acres
Acres 1.33
Property Description
PRICE REDUCED TO $239,000.00 AND SELLER WILL PAY ALL BUYER S CLOSING COST UP TO 3.5%! STAGED PHOTO'S!!!! Modern farmhouse has been fully renovated 2019! Custom touches throughout. Expansive main level features kitchen w/new appliances, granite countertops, soft-close solid wood cabinetry & handmade Italian fireclay farm sink. Main includes living room w/ gas fireplace, breakfast, dining room, foyer, full bath. Upstairs abounds with space! Generous hallway grants access to 3 ample bedrooms, full bath, laundry room on same level. 4th room with closet can be used as Home Office, playroom,or whatever you need!! Master bedroom w/his/her closets & full bath. Granite counters. The front porch is fully enclosed. Gardener s paradise includes perennial flowers, mature berries, grapes, apple trees & room to grow. Enclosed workshop w/electric, 2 storage buildings, 2 large porches for entertaining. Enjoy country living yet only 34 min to Leesburg, 41 min to Ashburn, 59 Min to Rockville and 1 hr to Dullas International Airport. Commuter's dream. You won't believe what you find in this Gem! SELLER OFFERING $2000.00 IN CLOSING COST AND A 1 YEAR HOME WARRANTY!
Location
State WV
County Jefferson
Rooms
Other Rooms Living Room, Dining Room, Kitchen, Foyer, Breakfast Room, Laundry, Utility Room, Hobby Room
Interior
Interior Features Attic, Breakfast Area, Built-Ins, Floor Plan - Open, Formal/Separate Dining Room, Kitchen - Gourmet, Kitchen - Island, Primary Bath(s), Pantry, Tub Shower, Upgraded Countertops, Walk-in Closet(s)
Heating Heat Pump(s)
Cooling Heat Pump(s)
Equipment Built-In Microwave, Dishwasher, Dryer - Front Loading, Oven/Range - Electric, Range Hood, Refrigerator, Washer - Front Loading
Furnishings No
Appliance Built-In Microwave, Dishwasher, Dryer - Front Loading, Oven/Range - Electric, Range Hood, Refrigerator, Washer - Front Loading
Heat Source Electric, Propane - Owned
Laundry Upper Floor
Exterior
Exterior Feature Patio(s), Porch(es)
Utilities Available Phone Available, Electric Available, Propane
Water Access N
Accessibility None
Porch Patio(s), Porch(es)
Garage N
Building
Lot Description Corner, Cleared, Landscaping, Not In Development, Rear Yard, Road Frontage
Story 2
Sewer On Site Septic
Water Well
Architectural Style Colonial
Level or Stories 2
Additional Building Above Grade, Below Grade
Structure Type Dry Wall
New Construction N
Schools
Elementary Schools South Jefferson
Middle Schools Charles Town
High Schools Washington
School District Jefferson County Schools
Others
Senior Community No
Tax ID 0616C001800000000
Ownership Fee Simple
SqFt Source Assessor
Acceptable Financing FHA, Conventional, Cash, USDA, VA, Negotiable
Listing Terms FHA, Conventional, Cash, USDA, VA, Negotiable
Financing FHA,Conventional,Cash,USDA,VA,Negotiable
Special Listing Condition Standard
Read Less
Want to know what your home might be worth? Contact us for a FREE valuation!

Our team is ready to help you sell your home for the highest possible price ASAP

Bought with Vicki E Young • Long & Foster Real Estate, Inc.

GET MORE INFORMATION





