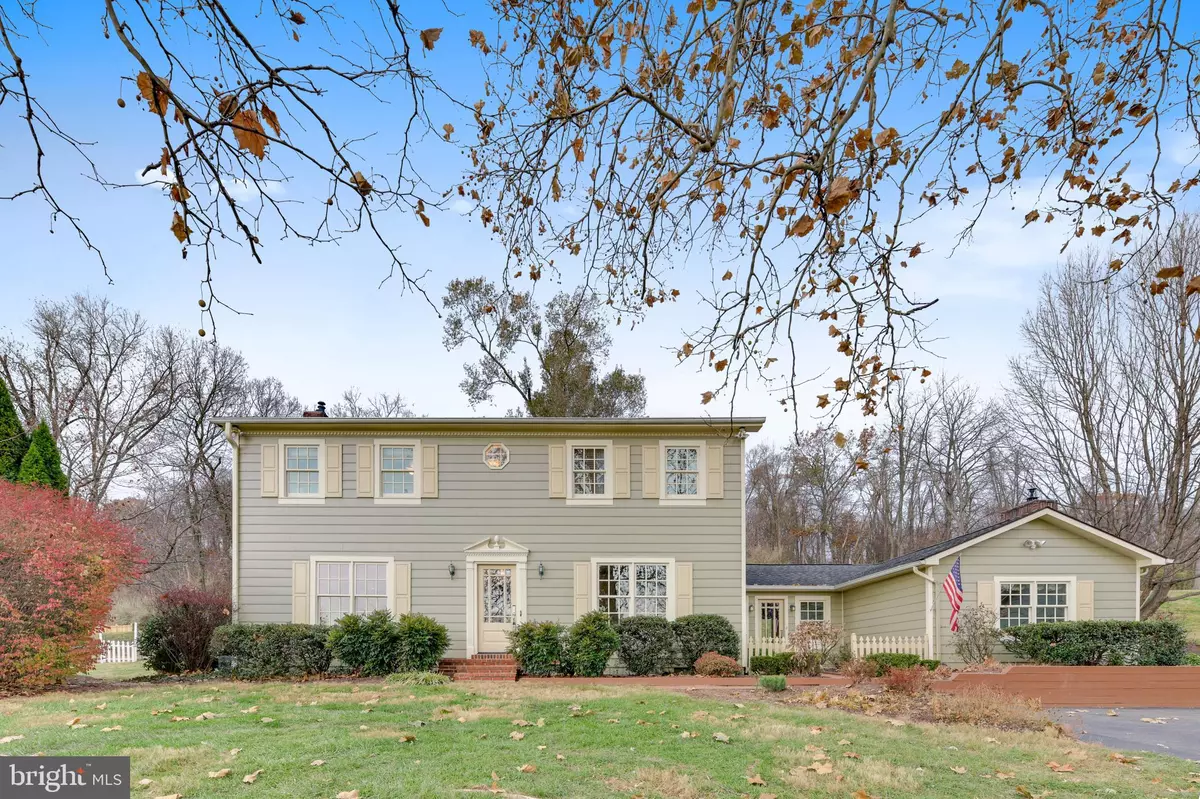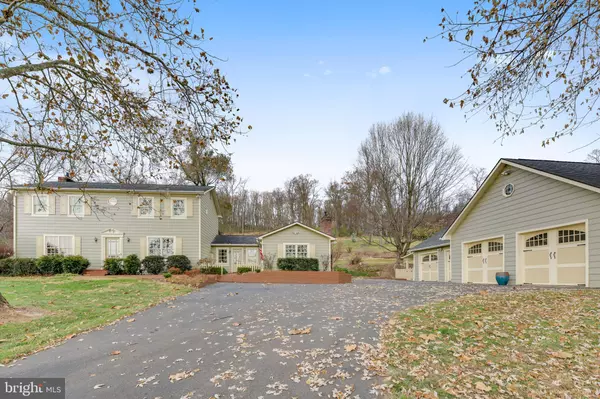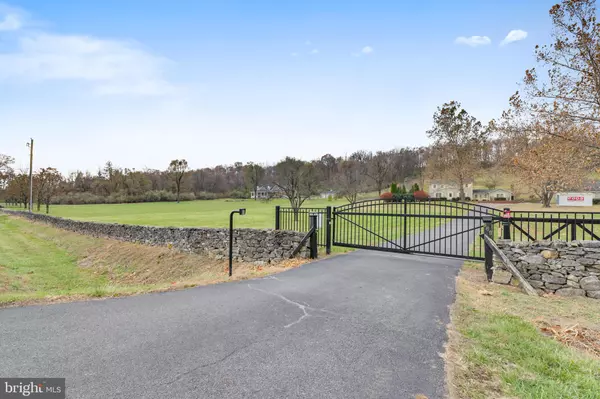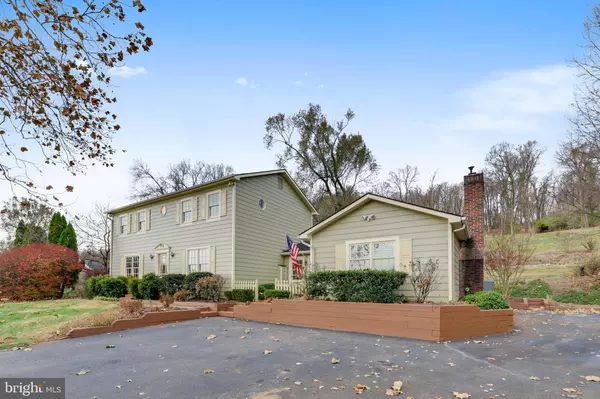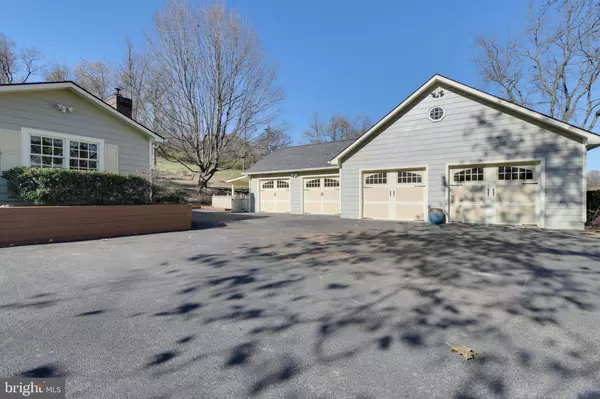$479,000
$489,000
2.0%For more information regarding the value of a property, please contact us for a free consultation.
669 APPLE PIE RIDGE RD Winchester, VA 22603
3 Beds
4 Baths
2,831 SqFt
Key Details
Sold Price $479,000
Property Type Single Family Home
Sub Type Detached
Listing Status Sold
Purchase Type For Sale
Square Footage 2,831 sqft
Price per Sqft $169
Subdivision None Available
MLS Listing ID VAFV154282
Sold Date 02/28/20
Style Colonial
Bedrooms 3
Full Baths 3
Half Baths 1
HOA Y/N N
Abv Grd Liv Area 2,831
Originating Board BRIGHT
Year Built 1981
Annual Tax Amount $2,489
Tax Year 2019
Lot Size 7.060 Acres
Acres 7.06
Property Sub-Type Detached
Property Description
A little piece of heaven on desirable Apple Pie Ridge Road. Great vistas! Stately entrance with deep set back into the property. This amazing home has a 4 car detached garage and can accommodate additional vehicles in the driveway. There is an extra-large main level recreation room with separate entrance that can be used as an in-law suite, studio, man cave etc... The kitchen is rich with cherry cabinets, granite counter and upgraded appliances such as SUB-ZERO refrigerator and BOSCH dishwasher. Enjoy the country lifestyle where nature is around you, yet easily accessible to grocery stores, shops, coffee shops, restaurants, major road ways, schools, hospital & wellness center, library and so much more. We love for you to come and see the home, but please schedule to come before 7pm. Thank you!
Location
State VA
County Frederick
Zoning RA
Rooms
Other Rooms Living Room, Dining Room, Primary Bedroom, Bedroom 2, Bedroom 3, Kitchen, Family Room, Sun/Florida Room, Laundry, Recreation Room, Primary Bathroom, Full Bath
Interior
Interior Features Breakfast Area, Built-Ins, Ceiling Fan(s), Chair Railings, Family Room Off Kitchen, Formal/Separate Dining Room, Kitchen - Eat-In, Kitchen - Table Space, Primary Bath(s), Recessed Lighting, Soaking Tub, Stall Shower, Upgraded Countertops, Walk-in Closet(s), Water Treat System, Window Treatments, Wood Floors
Heating Heat Pump(s), Zoned
Cooling Central A/C, Ceiling Fan(s), Heat Pump(s)
Fireplaces Number 2
Fireplaces Type Fireplace - Glass Doors, Mantel(s)
Equipment Built-In Microwave, Dishwasher, Dryer, Washer, Exhaust Fan, Icemaker, Refrigerator, Stainless Steel Appliances, Stove, Water Heater
Fireplace Y
Appliance Built-In Microwave, Dishwasher, Dryer, Washer, Exhaust Fan, Icemaker, Refrigerator, Stainless Steel Appliances, Stove, Water Heater
Heat Source Electric
Laundry Main Floor
Exterior
Parking Features Garage - Front Entry, Garage Door Opener
Garage Spaces 8.0
Water Access N
View Scenic Vista, Garden/Lawn, Panoramic, Trees/Woods
Accessibility Level Entry - Main
Total Parking Spaces 8
Garage Y
Building
Lot Description Landscaping, Front Yard, Rear Yard
Story 2
Sewer Septic = # of BR
Water Well
Architectural Style Colonial
Level or Stories 2
Additional Building Above Grade, Below Grade
New Construction N
Schools
Elementary Schools Apple Pie Ridge
Middle Schools James Wood
High Schools James Wood
School District Frederick County Public Schools
Others
Senior Community No
Tax ID 42 A 258C
Ownership Fee Simple
SqFt Source Assessor
Security Features Security Gate,Motion Detectors
Special Listing Condition Standard
Read Less
Want to know what your home might be worth? Contact us for a FREE valuation!

Our team is ready to help you sell your home for the highest possible price ASAP

Bought with Paul V Hammerton • Century 21 Redwood Realty
GET MORE INFORMATION

