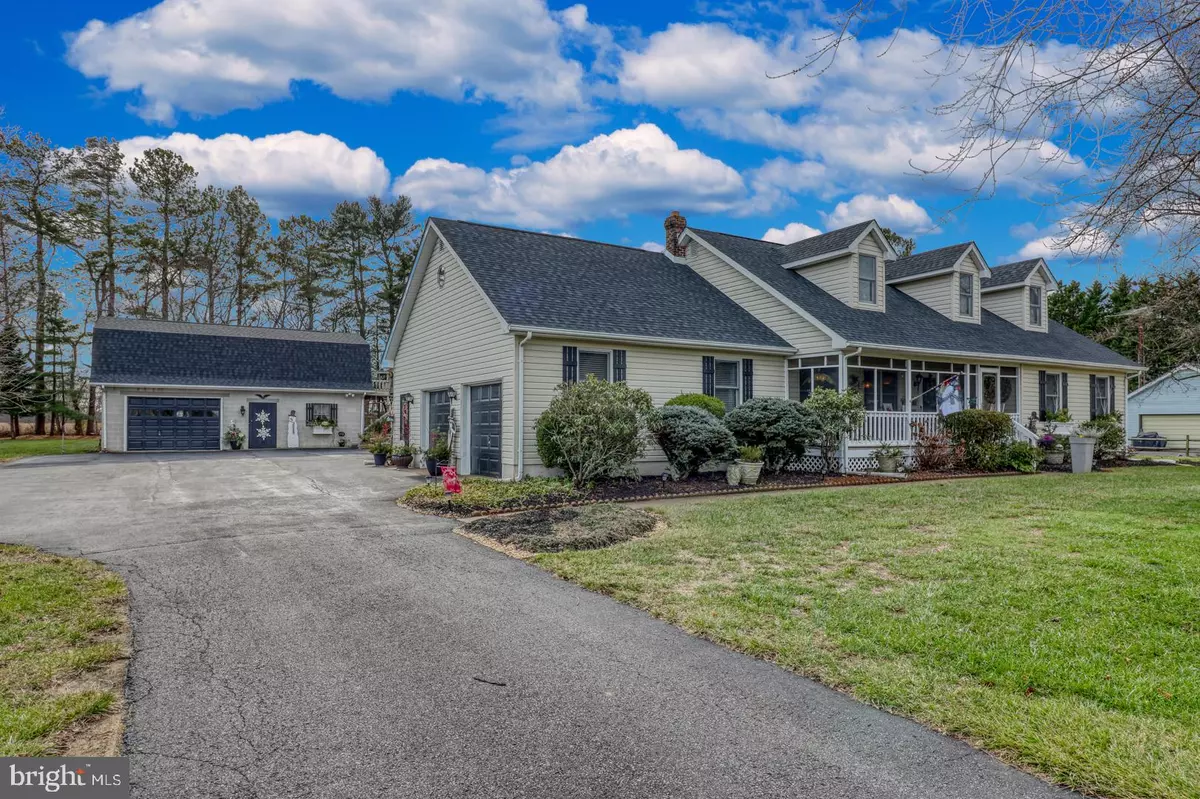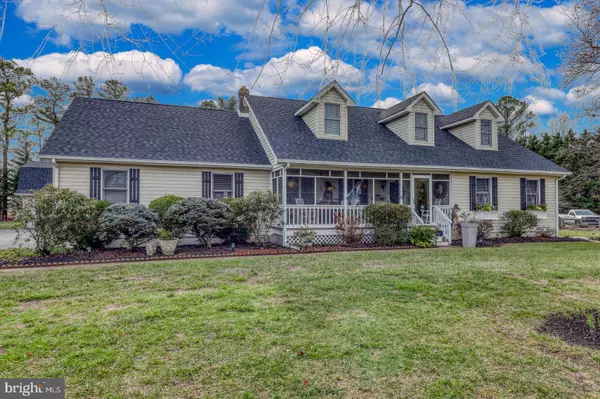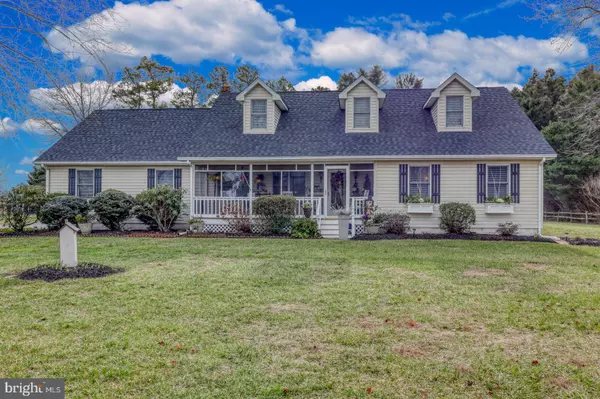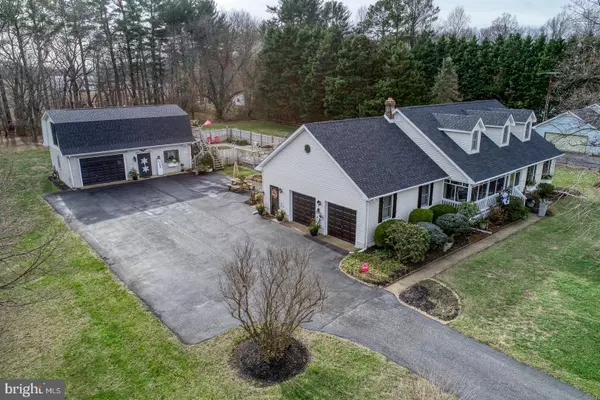$424,900
$424,900
For more information regarding the value of a property, please contact us for a free consultation.
9788 WESTVILLE RD Camden Wyoming, DE 19934
4 Beds
3 Baths
2,474 SqFt
Key Details
Sold Price $424,900
Property Type Single Family Home
Sub Type Detached
Listing Status Sold
Purchase Type For Sale
Square Footage 2,474 sqft
Price per Sqft $171
Subdivision None Available
MLS Listing ID DEKT235212
Sold Date 02/27/20
Style Cape Cod
Bedrooms 4
Full Baths 3
HOA Y/N N
Abv Grd Liv Area 2,474
Originating Board BRIGHT
Year Built 1988
Annual Tax Amount $2,012
Tax Year 2019
Lot Size 1.100 Acres
Acres 1.1
Lot Dimensions 1.00 x 0.00
Property Description
This gorgeous Cape Cod home showcases the very best of peaceful country living while still being only minutes from everything you need or want. The main residence is spacious and in beautiful condition, plus there's a detached living space which is ideal for anyone needing an in-law suite, a home office or room for guests. Mature landscaping borders the front of the home, which also features a screened porch, the perfect place to unwind and take in views over the front of the property. Inside, hardwood floors are the perfect welcome into the home, setting the tone for a residence that has been well maintained. The gorgeous wood floors also flow throughout spacious living room and up the staircase to the second level. Those with a passion for cooking will love the large country kitchen with black appliances, including double wall ovens, a dishwasher and a Jenn-Air gas cook top with griddle. There is tons of cabinets and counter space, along with a center island and a large pantry. When it's time to relax head over to the family room. The French doors lead to the deck where you can host guests and it overlooks the in-ground pool. There are four bedrooms and three full baths in total including the spacious main-floor master suite with full bath. Two of the bedrooms are located on the second level, which share a full bath. There are more than enough closets and storage space in the home, including walk in attic space. An unfinished basement offers even more room for storage or provides space to expand in the future. The wood stove in the basement can heat the entire house during the winter and provides a great back up to the natural gas heating. Other features include a main-floor laundry room and a two-car side-entry garage with access to the home as well as to the basement. The oversized asphalt driveway provides ample off-street parking and leads to a detached one-car garage/barn. The upper-level of the garage is fully finished and includes a bedroom area, a full bath and a kitchenette, adding incredible versatility to this impressive home. Situated on just over an acre, this property will give you the feel of being in the country while the center of Camden is just minutes away. Located in the Caesar Rodney School District, this home offers easy access to Rt. 13, a quick drive to Downtown Dover and Dover AFB, and just minutes from local parks, restaurants and shopping. Lovingly cared for by the current owner, all that is needed here are new owners anxious to enjoy this amazing home!
Location
State DE
County Kent
Area Caesar Rodney (30803)
Zoning AC
Rooms
Other Rooms Living Room, Dining Room, Primary Bedroom, Bedroom 2, Bedroom 3, Bedroom 4, Kitchen, Family Room
Basement Full, Unfinished, Walkout Stairs
Main Level Bedrooms 2
Interior
Interior Features Carpet, Ceiling Fan(s), Dining Area, Family Room Off Kitchen, Kitchen - Gourmet, Kitchen - Island, Primary Bath(s), Pantry, Recessed Lighting, Walk-in Closet(s), Wood Floors, Wood Stove
Heating Forced Air
Cooling Central A/C
Flooring Hardwood, Carpet
Equipment Dishwasher, Dryer, Extra Refrigerator/Freezer, Oven - Wall, Oven - Double, Refrigerator, Washer, Water Heater
Fireplace N
Appliance Dishwasher, Dryer, Extra Refrigerator/Freezer, Oven - Wall, Oven - Double, Refrigerator, Washer, Water Heater
Heat Source Natural Gas
Laundry Main Floor
Exterior
Exterior Feature Deck(s)
Parking Features Garage - Side Entry, Garage Door Opener, Inside Access, Oversized
Garage Spaces 3.0
Pool In Ground, Vinyl
Water Access N
Accessibility None
Porch Deck(s)
Attached Garage 2
Total Parking Spaces 3
Garage Y
Building
Story 2
Sewer Gravity Sept Fld
Water Well
Architectural Style Cape Cod
Level or Stories 2
Additional Building Above Grade, Below Grade
New Construction N
Schools
High Schools Caesar Rodney
School District Caesar Rodney
Others
Senior Community No
Tax ID NM-00-09300-02-1505-000
Ownership Fee Simple
SqFt Source Assessor
Acceptable Financing Cash, Conventional, FHA, VA, USDA
Listing Terms Cash, Conventional, FHA, VA, USDA
Financing Cash,Conventional,FHA,VA,USDA
Special Listing Condition Standard
Read Less
Want to know what your home might be worth? Contact us for a FREE valuation!

Our team is ready to help you sell your home for the highest possible price ASAP

Bought with Richard D Metz • RE/MAX Horizons
GET MORE INFORMATION





