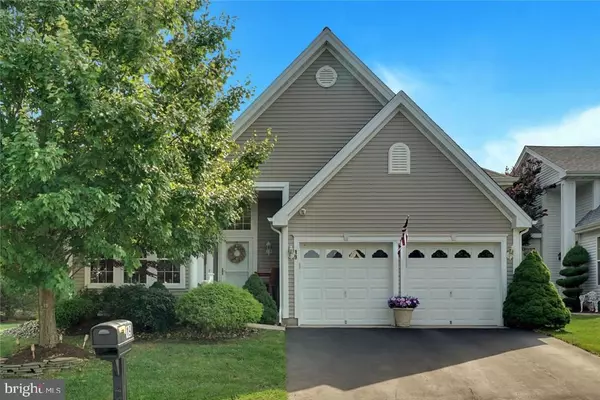$285,000
$294,990
3.4%For more information regarding the value of a property, please contact us for a free consultation.
19 FROG POND DR Barnegat, NJ 08005
2 Beds
2 Baths
1,798 SqFt
Key Details
Sold Price $285,000
Property Type Single Family Home
Sub Type Detached
Listing Status Sold
Purchase Type For Sale
Square Footage 1,798 sqft
Price per Sqft $158
Subdivision Four Seasons At Mirage
MLS Listing ID NJOC149770
Sold Date 09/26/18
Style Ranch/Rambler
Bedrooms 2
Full Baths 2
HOA Fees $168/mo
HOA Y/N Y
Abv Grd Liv Area 1,798
Originating Board JSMLS
Year Built 2000
Annual Tax Amount $5,784
Tax Year 2017
Lot Dimensions 56x100
Property Description
Spectacular move-in ready 2 bedroom, 2 full bath Waterford model ranch in the desirable gated community of Four Seasons at Mirage. Taste, sophistication and architectural details abound with high ceilings, an abundance of natural light and great flow for entertaining. Breathtaking Living Room with gorgeous trey ceilings. Eat-in Kitchen with stainless steel appliances, center island, and pantry. Formal Dining Room with incredible natural light. Great room with 85'' flat screen TV. Luxurious Master Bedroom with trey ceilings and walk-in closet. Spa-like Master Bathroom with soaking tub, dual sinks, and private toilet. Second bedroom connects to the additional full bath. Convenient Main Level Laundry. Private back yard patio that is accessed through the kitchen. This home has complete surround sound system and remote operated blinds in the master bedroom and great room. 19 Frog Pond is a home you will not want to miss!
Location
State NJ
County Ocean
Area Barnegat Twp (21501)
Zoning AC
Interior
Interior Features Entry Level Bedroom, Window Treatments, Ceiling Fan(s), Crown Moldings, Kitchen - Island, Floor Plan - Open, Pantry, Recessed Lighting, Primary Bath(s), Soaking Tub, Stall Shower, Walk-in Closet(s)
Heating Forced Air
Cooling Central A/C
Flooring Fully Carpeted
Equipment Dishwasher, Dryer, Oven/Range - Gas, Built-In Microwave, Refrigerator, Stove, Washer
Furnishings No
Fireplace N
Appliance Dishwasher, Dryer, Oven/Range - Gas, Built-In Microwave, Refrigerator, Stove, Washer
Exterior
Exterior Feature Deck(s)
Garage Spaces 2.0
Water Access N
Roof Type Shingle
Accessibility None
Porch Deck(s)
Attached Garage 2
Total Parking Spaces 2
Garage Y
Building
Lot Description Trees/Wooded
Story 1
Foundation Slab
Sewer Public Sewer
Water Public
Architectural Style Ranch/Rambler
Level or Stories 1
Additional Building Above Grade
New Construction N
Schools
School District Barnegat Township Public Schools
Others
Senior Community Yes
Tax ID 01-00095-27-00022
Ownership Fee Simple
Special Listing Condition Standard
Read Less
Want to know what your home might be worth? Contact us for a FREE valuation!

Our team is ready to help you sell your home for the highest possible price ASAP

Bought with Non Subscribing Member • Non Subscribing Office

GET MORE INFORMATION





