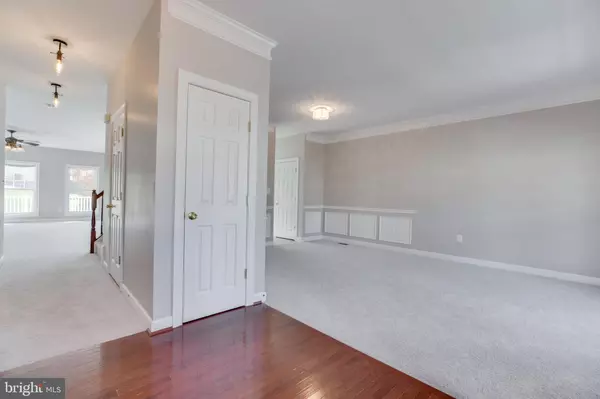$479,990
$479,990
For more information regarding the value of a property, please contact us for a free consultation.
18495 QUANTICO GATEWAY DR Triangle, VA 22172
5 Beds
4 Baths
4,454 SqFt
Key Details
Sold Price $479,990
Property Type Single Family Home
Sub Type Detached
Listing Status Sold
Purchase Type For Sale
Square Footage 4,454 sqft
Price per Sqft $107
Subdivision Garrison Woods
MLS Listing ID VAPW483404
Sold Date 02/03/20
Style Traditional
Bedrooms 5
Full Baths 3
Half Baths 1
HOA Fees $56/qua
HOA Y/N Y
Abv Grd Liv Area 3,124
Originating Board BRIGHT
Year Built 2007
Annual Tax Amount $5,674
Tax Year 2019
Lot Size 7,501 Sqft
Acres 0.17
Property Sub-Type Detached
Property Description
Welcome home to a fully renovated property this is a must see!!! This is a 4 bedroom 3.5 bathroom home with an additional office or main level bedroom on the main floor. This is a massive home at 4500 sqft with all the bells and whistles. Home has an amazing open concept plan with an over sized family room that is open to the kitchen and sun-room that lights up the entire house. The Kitchen has been remodeled with new appliances and gorgeous new granite counter tops combined with hardwood cherry cabinets. Home is infused with natural sunlight reflecting off the beautiful freshly painted light gray walls that contrasts well with the new luxurious extremely plush carpet on two levels, you will enjoy walking on this carpet!! Master suite is spacious and comfortable with double vanity sink, walk in shower and sit in tub for relaxing. ALL the bedrooms are a great size can fit queen/king beds with room left to spare. All new modern light fixtures and recess lights throughout the entire home. Deck off the sun-room allows you to enjoy the outdoors with a view of common grassy area and playground. Walk up stairs allow private access to the basement. The exterior trim has been painted a bright glossy white. All exterior surfaces have been power-washed and made sparkly clean. HVAC and Water heater have been serviced and ready to go. Roof is in excellent condition. All bathrooms have been re-caulked. Basement has been fully renovated with Spanish porcelain tile throughout.
Location
State VA
County Prince William
Zoning R4
Rooms
Basement Daylight, Full, Fully Finished, Outside Entrance, Walkout Stairs, Space For Rooms
Main Level Bedrooms 1
Interior
Hot Water Natural Gas
Cooling Central A/C
Flooring Carpet, Hardwood, Vinyl
Fireplaces Number 1
Fireplaces Type Gas/Propane
Equipment Built-In Microwave, Dishwasher, Disposal, Dryer, Energy Efficient Appliances, Oven/Range - Gas, Washer, Refrigerator
Furnishings No
Fireplace Y
Window Features Double Pane,Energy Efficient,Low-E
Appliance Built-In Microwave, Dishwasher, Disposal, Dryer, Energy Efficient Appliances, Oven/Range - Gas, Washer, Refrigerator
Heat Source Natural Gas
Laundry Main Floor
Exterior
Parking Features Garage - Front Entry
Garage Spaces 8.0
Utilities Available Electric Available, Natural Gas Available, Sewer Available, Water Available
Water Access N
Roof Type Asphalt
Accessibility None
Attached Garage 2
Total Parking Spaces 8
Garage Y
Building
Lot Description Backs - Open Common Area, Front Yard, Rear Yard
Story 3+
Sewer Public Sewer
Water Public
Architectural Style Traditional
Level or Stories 3+
Additional Building Above Grade, Below Grade
Structure Type 9'+ Ceilings
New Construction N
Schools
Elementary Schools Dumfries
Middle Schools Graham Park
High Schools Forest Park
School District Prince William County Public Schools
Others
Pets Allowed Y
HOA Fee Include Common Area Maintenance,Trash,Snow Removal
Senior Community No
Tax ID 8188-56-2471
Ownership Fee Simple
SqFt Source Assessor
Acceptable Financing Cash, FHA, VA, VHDA, Conventional
Horse Property N
Listing Terms Cash, FHA, VA, VHDA, Conventional
Financing Cash,FHA,VA,VHDA,Conventional
Special Listing Condition Standard
Pets Allowed No Pet Restrictions
Read Less
Want to know what your home might be worth? Contact us for a FREE valuation!

Our team is ready to help you sell your home for the highest possible price ASAP

Bought with La-Toya N Prescott • Keller Williams Capital Properties
GET MORE INFORMATION





