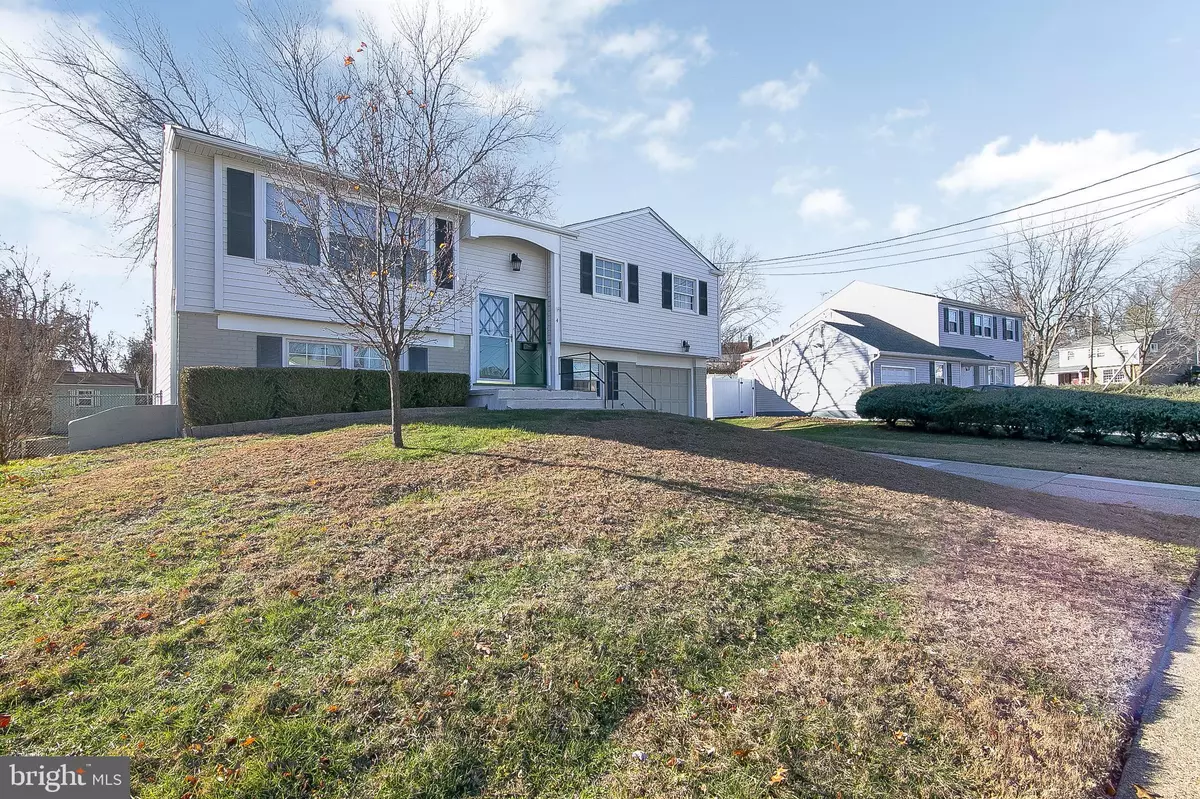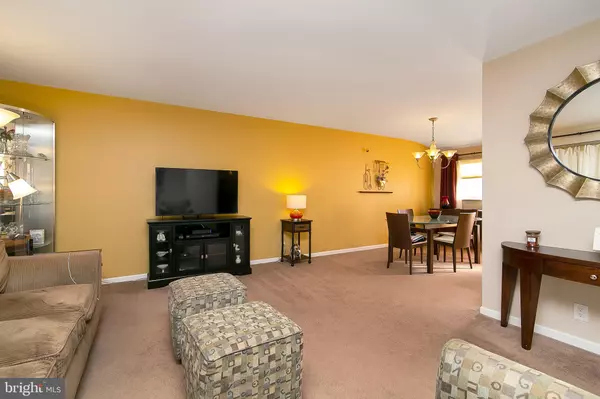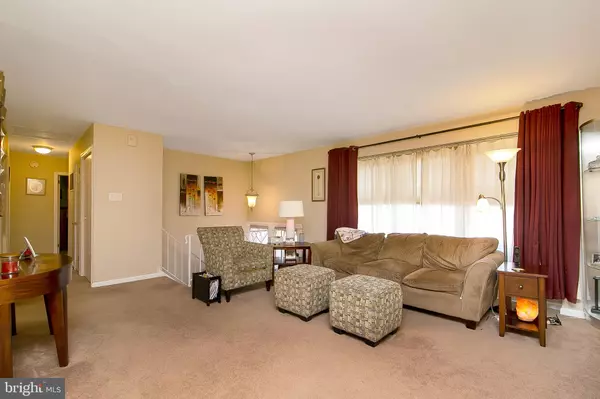$255,600
$249,900
2.3%For more information regarding the value of a property, please contact us for a free consultation.
4 SADDLE RIDGE RD Voorhees, NJ 08043
4 Beds
3 Baths
1,971 SqFt
Key Details
Sold Price $255,600
Property Type Single Family Home
Sub Type Detached
Listing Status Sold
Purchase Type For Sale
Square Footage 1,971 sqft
Price per Sqft $129
Subdivision Green Ridge
MLS Listing ID NJCD380666
Sold Date 01/31/20
Style Contemporary
Bedrooms 4
Full Baths 2
Half Baths 1
HOA Y/N N
Abv Grd Liv Area 1,971
Originating Board BRIGHT
Year Built 1967
Annual Tax Amount $7,083
Tax Year 2019
Lot Size 10,454 Sqft
Acres 0.24
Lot Dimensions 0.00 x 0.00
Property Description
Pride of ownership is apparent in this lovingly maintained 4 Bedroom, 2.5 bath home in the "Green Ridge neighborhood" in Voorhees. As you pull up to this home you will notice the well manicured landscaped grounds. As you enter this home you will see the cathedral ceiling. Walk up a few steps and you will be in the formal living room which flows into the Dining room and kitchen. The kitchen has been tastefully updated with quality cabinetry, tiled backsplash and granite countertops. The entire main level features hardwood floors underneath the wall to wall carpets. The master bedroom features a remodeled master bath. The 2 additional bedrooms are conveniently located across from the master. There is also a full main bath that has been recently updated. The lower level features an additional 4th bedroom, a large family room with outside access , a remodeled half bath and laundry area as well as easy garage access. The larger fenced in yard is perfect for everyone! There is a patio and upper deck as well as a 1 car oversized garage.Mostly Replacement windows and High Efficiency HVAC and maintenance free exterior. Close to shopping, public transportation, Patco speed line and Voorhees Town Center. A special home like this is a rare opportunity!
Location
State NJ
County Camden
Area Voorhees Twp (20434)
Zoning 75
Rooms
Other Rooms Living Room, Dining Room, Bedroom 2, Bedroom 3, Bedroom 4, Kitchen, Family Room, Bedroom 1, Bathroom 1, Half Bath
Main Level Bedrooms 3
Interior
Interior Features Entry Level Bedroom, Kitchen - Eat-In, Kitchen - Island, Soaking Tub, Wood Floors, Carpet, Ceiling Fan(s), Combination Dining/Living, Combination Kitchen/Dining
Heating Forced Air
Cooling Central A/C
Flooring Carpet, Hardwood, Ceramic Tile
Equipment Stainless Steel Appliances
Fireplace N
Window Features Replacement
Appliance Stainless Steel Appliances
Heat Source Natural Gas
Exterior
Exterior Feature Patio(s), Deck(s)
Parking Features Inside Access
Garage Spaces 1.0
Fence Chain Link
Water Access N
Roof Type Shingle
Accessibility None
Porch Patio(s), Deck(s)
Attached Garage 1
Total Parking Spaces 1
Garage Y
Building
Story 2
Sewer Public Sewer
Water Public
Architectural Style Contemporary
Level or Stories 2
Additional Building Above Grade, Below Grade
New Construction N
Schools
Elementary Schools Osage
Middle Schools Voorhees M.S.
High Schools Eastern H.S.
School District Voorhees Township Board Of Education
Others
Senior Community No
Tax ID 34-00095-00014
Ownership Fee Simple
SqFt Source Assessor
Acceptable Financing Cash, Conventional, FHA, VA
Listing Terms Cash, Conventional, FHA, VA
Financing Cash,Conventional,FHA,VA
Special Listing Condition Standard
Read Less
Want to know what your home might be worth? Contact us for a FREE valuation!

Our team is ready to help you sell your home for the highest possible price ASAP

Bought with Lisa Arcano • Weichert Realtors-Haddonfield
GET MORE INFORMATION





