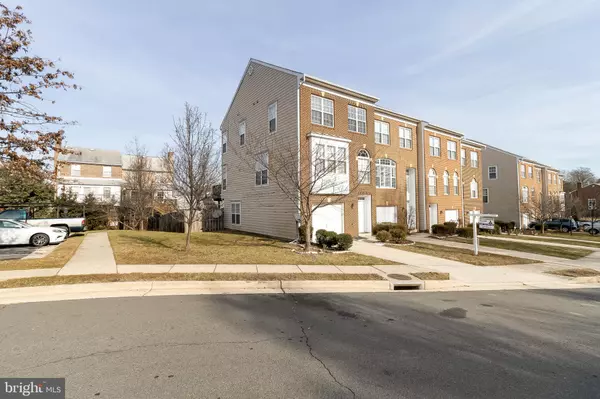$457,500
$444,900
2.8%For more information regarding the value of a property, please contact us for a free consultation.
46600 CHASE VIEW TER Sterling, VA 20164
4 Beds
4 Baths
2,064 SqFt
Key Details
Sold Price $457,500
Property Type Townhouse
Sub Type Interior Row/Townhouse
Listing Status Sold
Purchase Type For Sale
Square Footage 2,064 sqft
Price per Sqft $221
Subdivision Mirror Ridge
MLS Listing ID VALO400460
Sold Date 01/24/20
Style Traditional
Bedrooms 4
Full Baths 3
Half Baths 1
HOA Fees $72/mo
HOA Y/N Y
Abv Grd Liv Area 1,542
Originating Board BRIGHT
Year Built 2004
Annual Tax Amount $4,125
Tax Year 2019
Lot Size 2,614 Sqft
Acres 0.06
Property Description
This is the one you have been waiting for! Excellent location. Anything & Everything in 2 miles radius right from Dulles mall, Costco, Movie theaters, Restaurants, Pubs and what not! Brick front townhouse with many updates including Painting, Carpet, Kitchen, and Bathrooms. Well maintained Appliances, Granite counter tops Kitchen with latest Refrigerator, Glistering hardwood floors in Main floor, New Carpet in upper floor bed rooms, latest Samsung model Washer & Dryer, upgraded Bathroom Tiles, Whole house is newly painted lot of spacious having Family fun, Gorgeous End Unit, 3 Finished levels, Walkout Basement, Deck overlooking common area, 4BR, 3 Full BA, 1 Half BA, Jacuzzi with 6 jets in master bath, Specious Master Bedroom and rest Upper Bedrooms are decent size plus fourth bedroom in basement having great sit-out area for weekend parties, Single Car garage, 4 parking spaces: 1- Garage 1- Reserved 1-Guest 1-Drive way, Well maintained hvac, roof, and windows exteriors. A Must-See place. Please Take Your Shoes Off **Sellers reserve the right to accept or reject any offer whatsoever. No escalation clause considered**
Location
State VA
County Loudoun
Zoning 08
Rooms
Basement Fully Finished
Interior
Interior Features Carpet, Combination Kitchen/Dining, Family Room Off Kitchen, Walk-in Closet(s), Pantry, Floor Plan - Traditional
Heating Central
Cooling Central A/C
Flooring Hardwood, Carpet
Equipment Built-In Microwave, Cooktop, Dishwasher, Dryer, Refrigerator, Washer, Oven - Single
Fireplace Y
Appliance Built-In Microwave, Cooktop, Dishwasher, Dryer, Refrigerator, Washer, Oven - Single
Heat Source Natural Gas
Laundry Upper Floor
Exterior
Exterior Feature Deck(s), Brick
Parking Features Garage - Front Entry
Garage Spaces 4.0
Parking On Site 1
Amenities Available Basketball Courts
Water Access N
Roof Type Shingle
Accessibility None
Porch Deck(s), Brick
Attached Garage 1
Total Parking Spaces 4
Garage Y
Building
Story 3+
Sewer Public Sewer
Water Public
Architectural Style Traditional
Level or Stories 3+
Additional Building Above Grade, Below Grade
Structure Type Masonry,Dry Wall
New Construction N
Schools
School District Loudoun County Public Schools
Others
HOA Fee Include Common Area Maintenance,Snow Removal,Trash,Road Maintenance,Reserve Funds
Senior Community No
Tax ID 012251409000
Ownership Fee Simple
SqFt Source Estimated
Special Listing Condition Standard
Read Less
Want to know what your home might be worth? Contact us for a FREE valuation!

Our team is ready to help you sell your home for the highest possible price ASAP

Bought with Kara Chaffin Donofrio • Long & Foster Real Estate, Inc.

GET MORE INFORMATION





